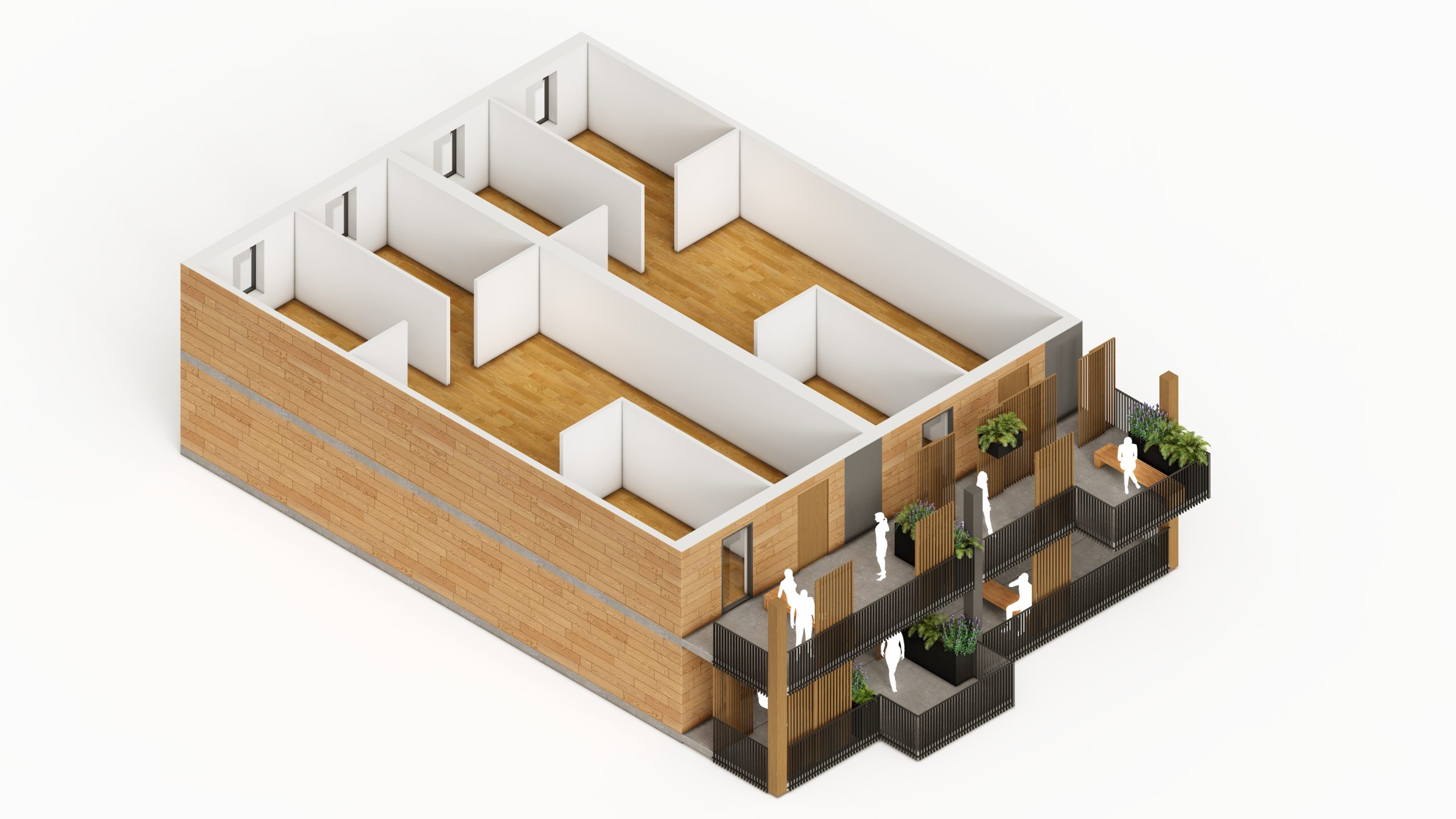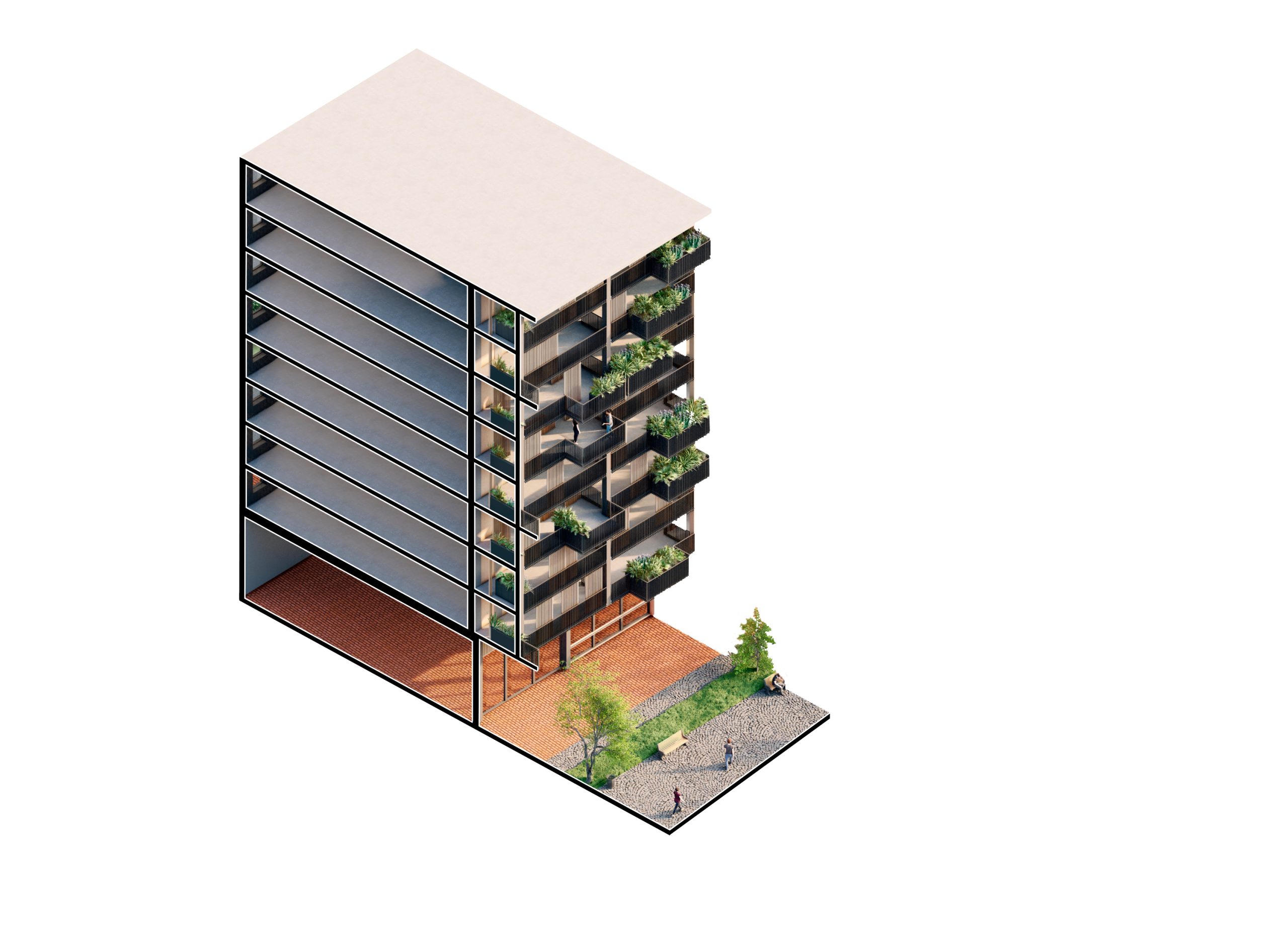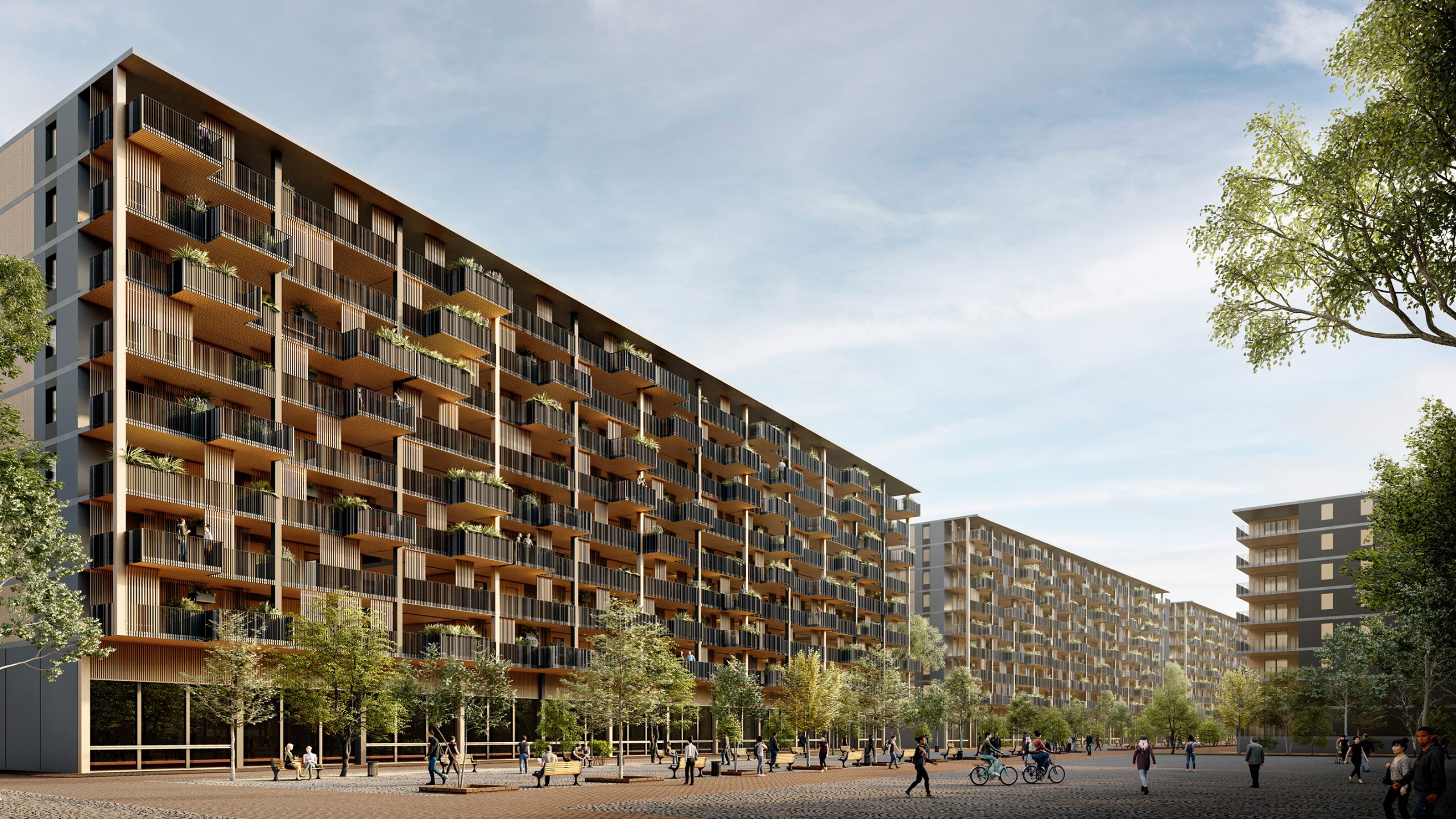March Road Kanata Redevelopment
A mass timber multi-family residential study focused on a simple module designed to reconfigure to accommodate multiple masterplanning options. With differing typologies explored, key features of the design centred on pedestrian accessibility, vibrant public outdoor realm, adaptable facades for glare and ventilation, and neighbourhood amenities in ground level commercial units.
In collaboration with DLP Architecture.




