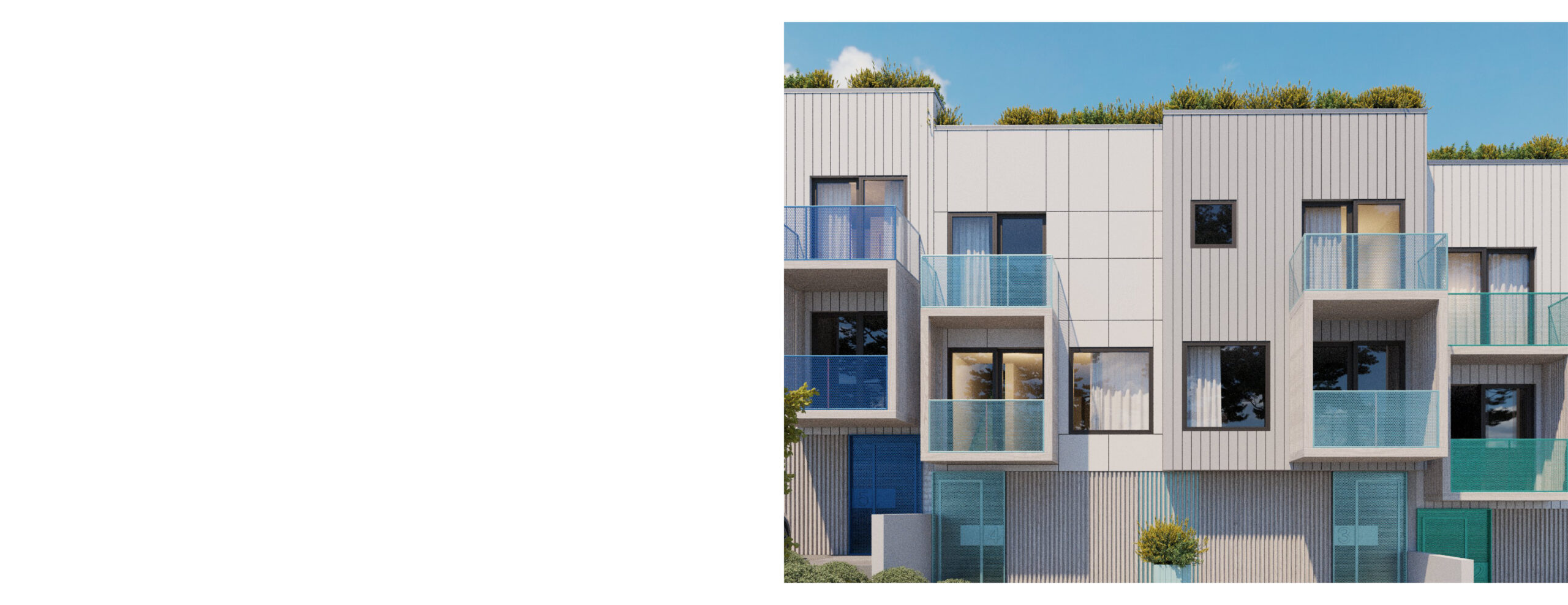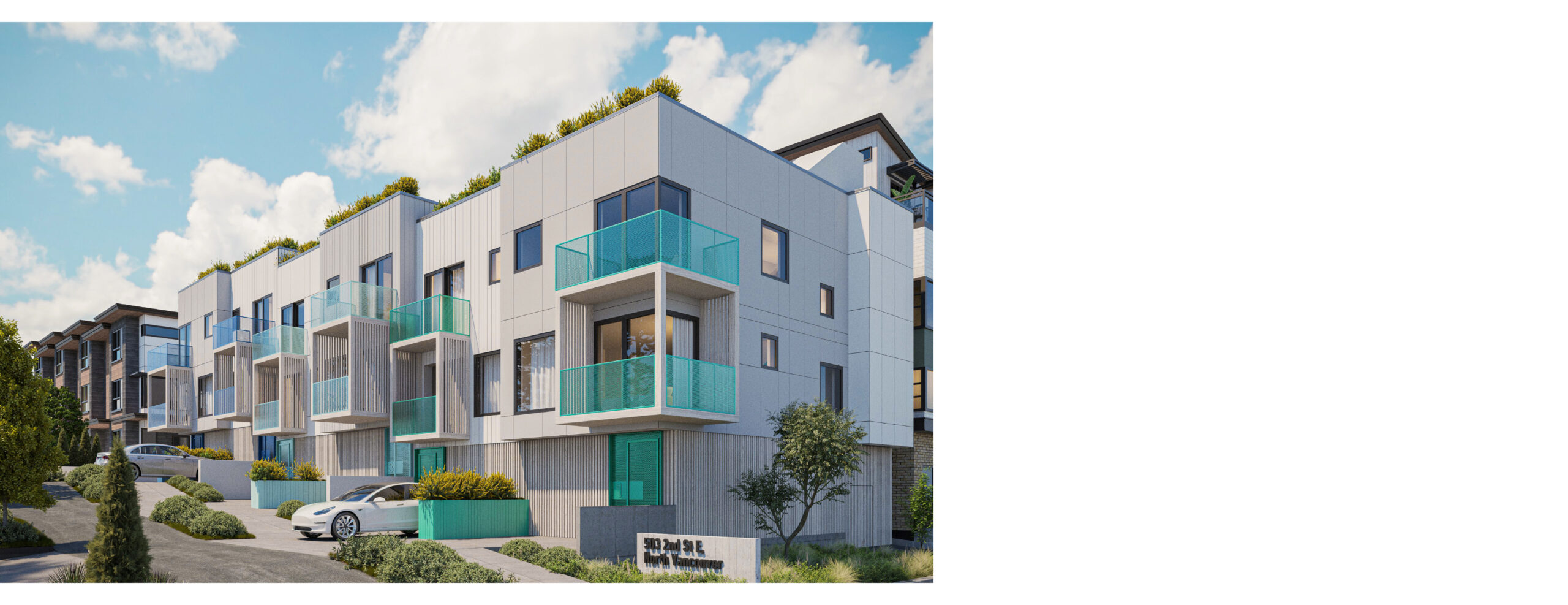
Status
Design Development
LOCATION
North Vancouver BC
AREA
929.03 m2 | 10,000 sq ft
The development of six townhouse units within the Moodyville Area.
The project consists of a three-storey building plus a rooftop terrace at each unit. The first storey houses a parking garage for each unit with space allocated for bicycle storage and a building waste room. The second and third storeys are programmed as living and dwelling areas.
The building massing falls in gentle terraces following the slope of the land providing height variation. Setbacks, balconies, and materiality break down the massing further to maintain an agreeable street character along the main and flanking streets of this lot. The larger massing of the building is muted in tones that respond to the surrounding materiality of multiple townhouse developments in the area. Dedicated elements in the building activate the facade with contrasting tones of bright, yet gentle, green and blue, inspired by the natural palette of the City of North Vancouver.
In line with FSR targets, the development will be designed with sustainability in mind, targeting Step 5 of the step code.

