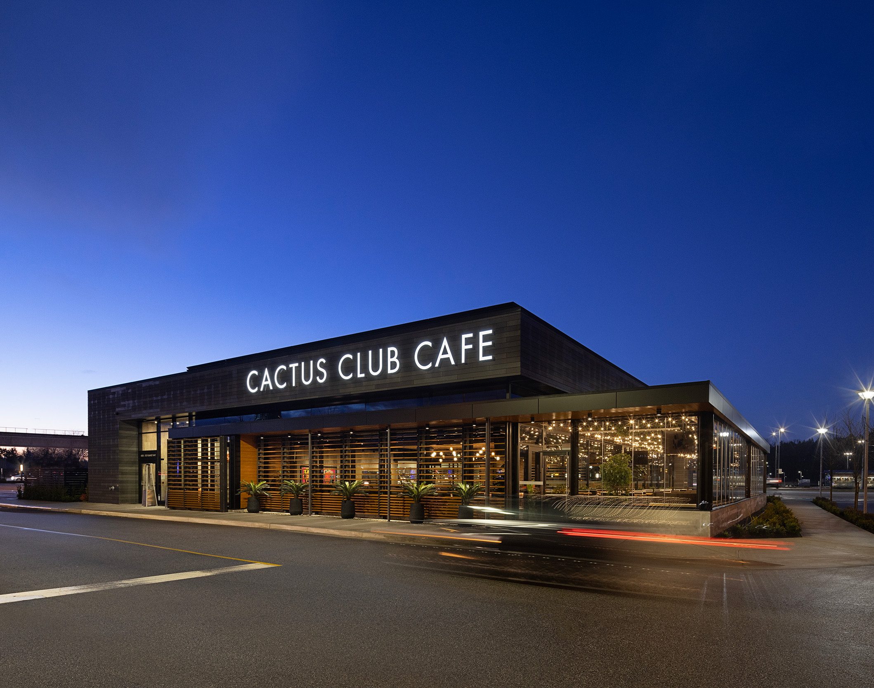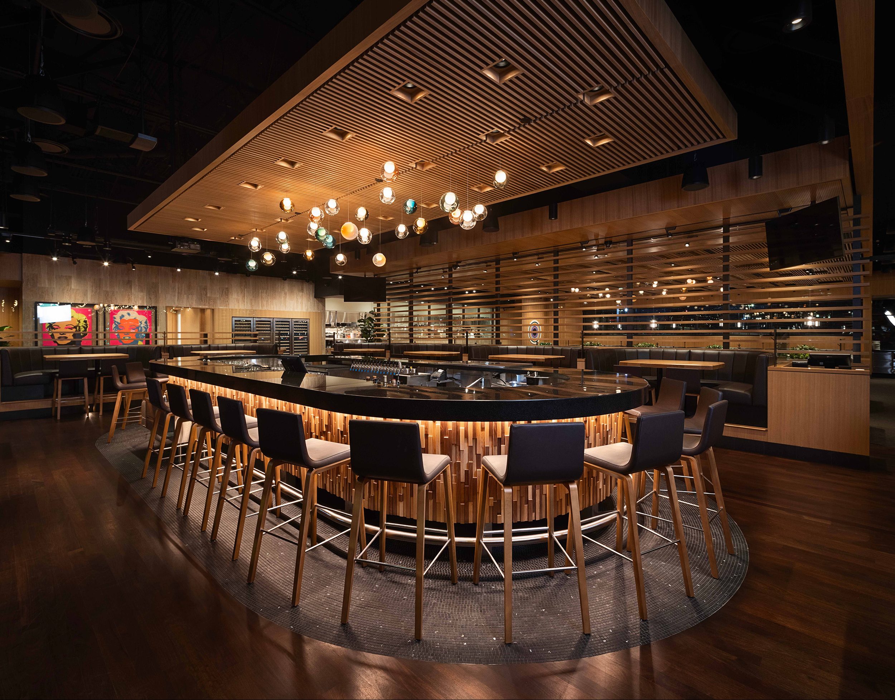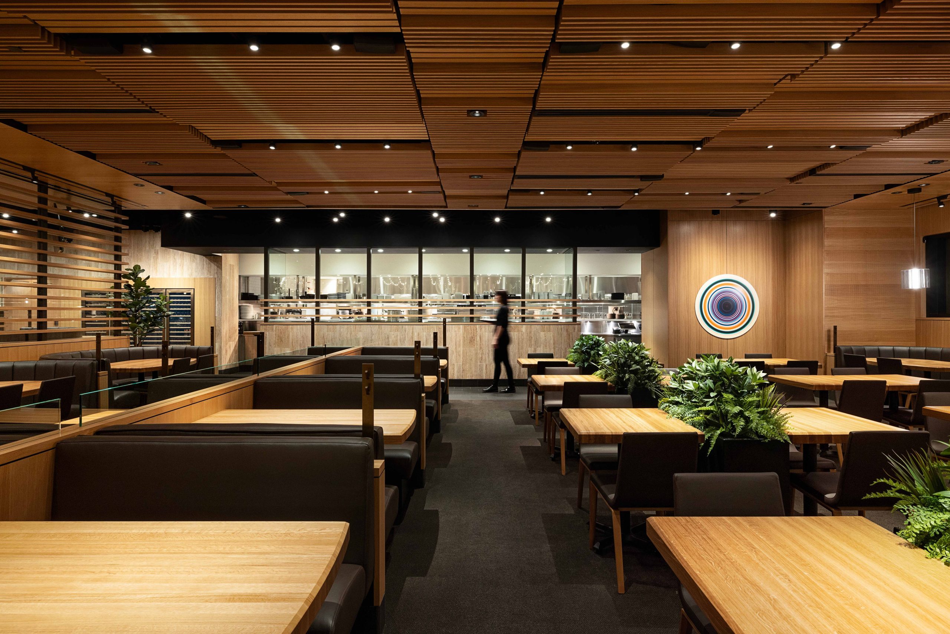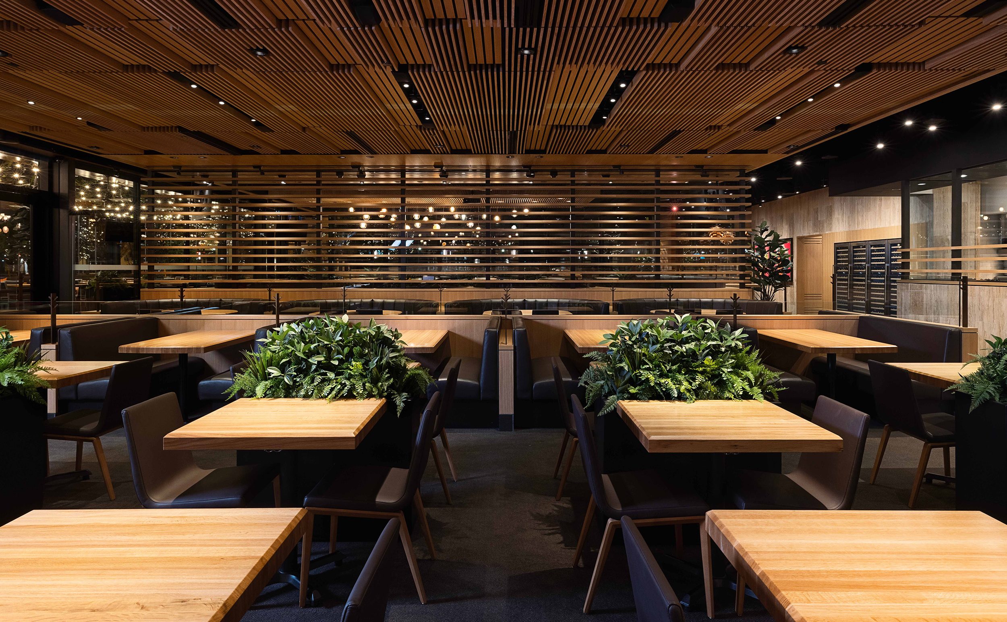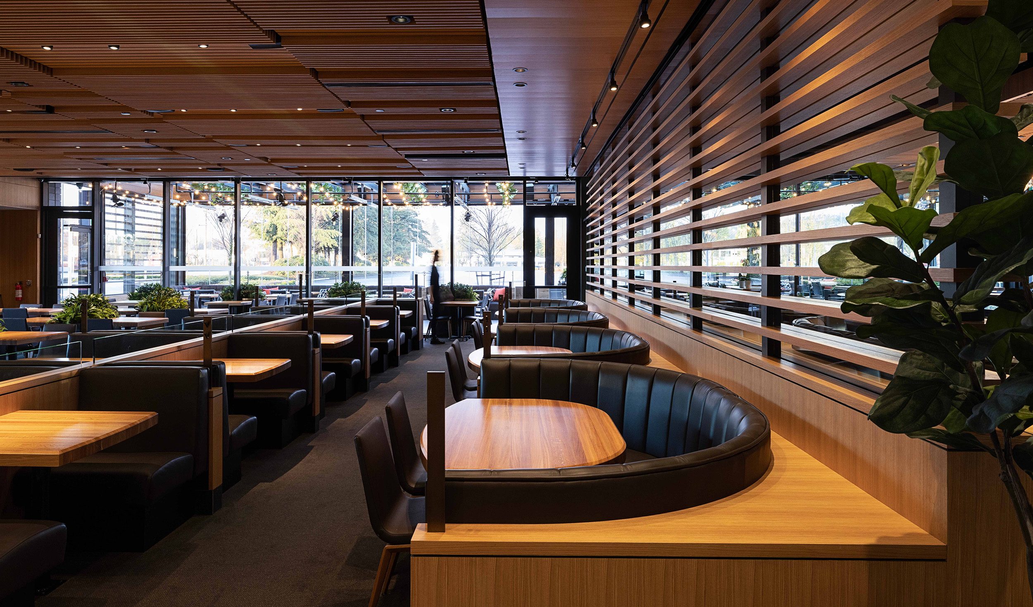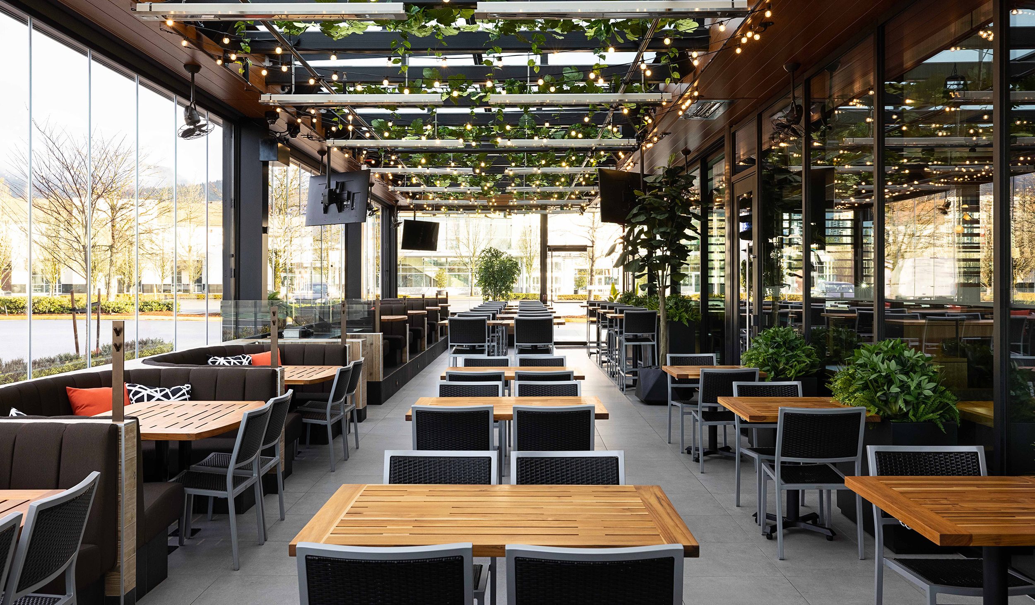Cactus Club Coquitlam
AREA
342 m2 | 3,685 sq ft
RSAAW oversaw the restaurant construction of the Cactus Club Coquitlam Centre following the recommencement of construction in 2021. The 8,600 sqft new build restaurant seats over 300 customers across the lounge, dining and patio areas along with the custom commercial kitchen, staff and service areas. The interiors include bespoke millwork ceiling features and lighting fixtures. During restaurant construction, these elements were closely coordinated with mechanical and electrical systems. The goal was to ensure that the Cactus Club atmosphere was retained while providing unique experiences from other Cactus Club locations. The exterior design focusses on curated views into the restaurant to promote engagement with pedestrian traffic. The use of recessed elevations, soft lighting, and warm materiality creates a sense of arrival at the entrance. Simultaneously, the louvred design prevents direct views to the tables within.

