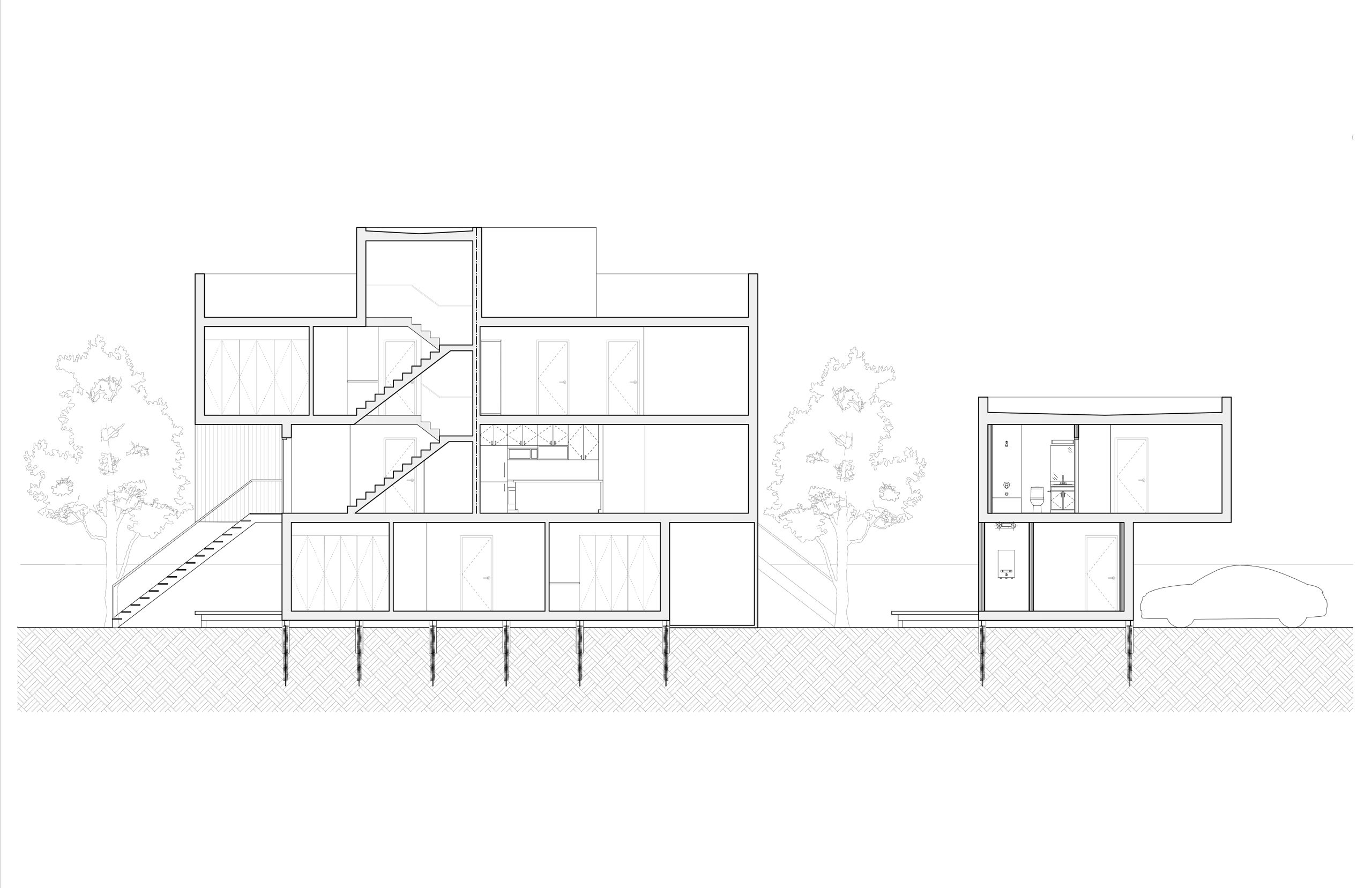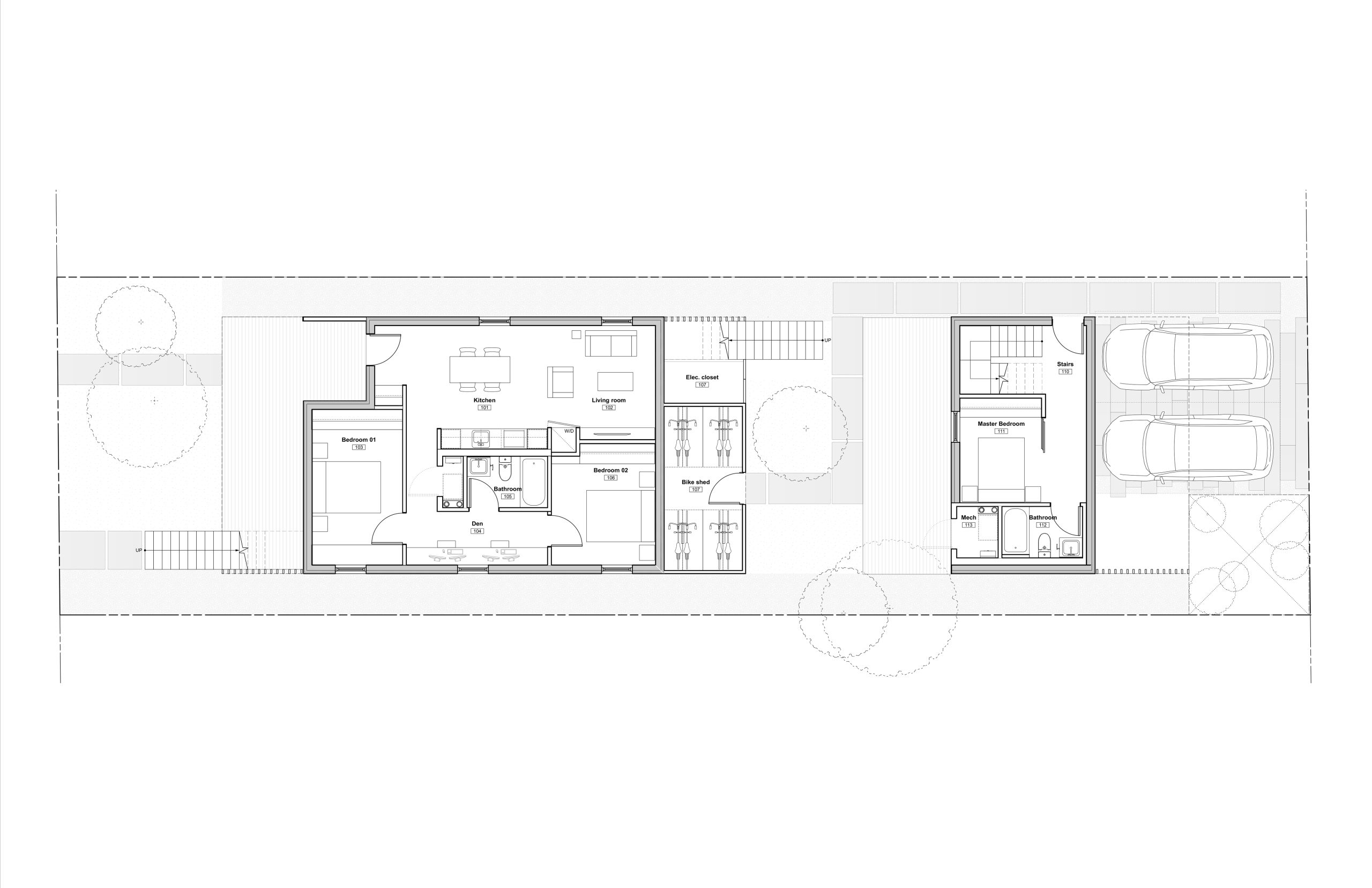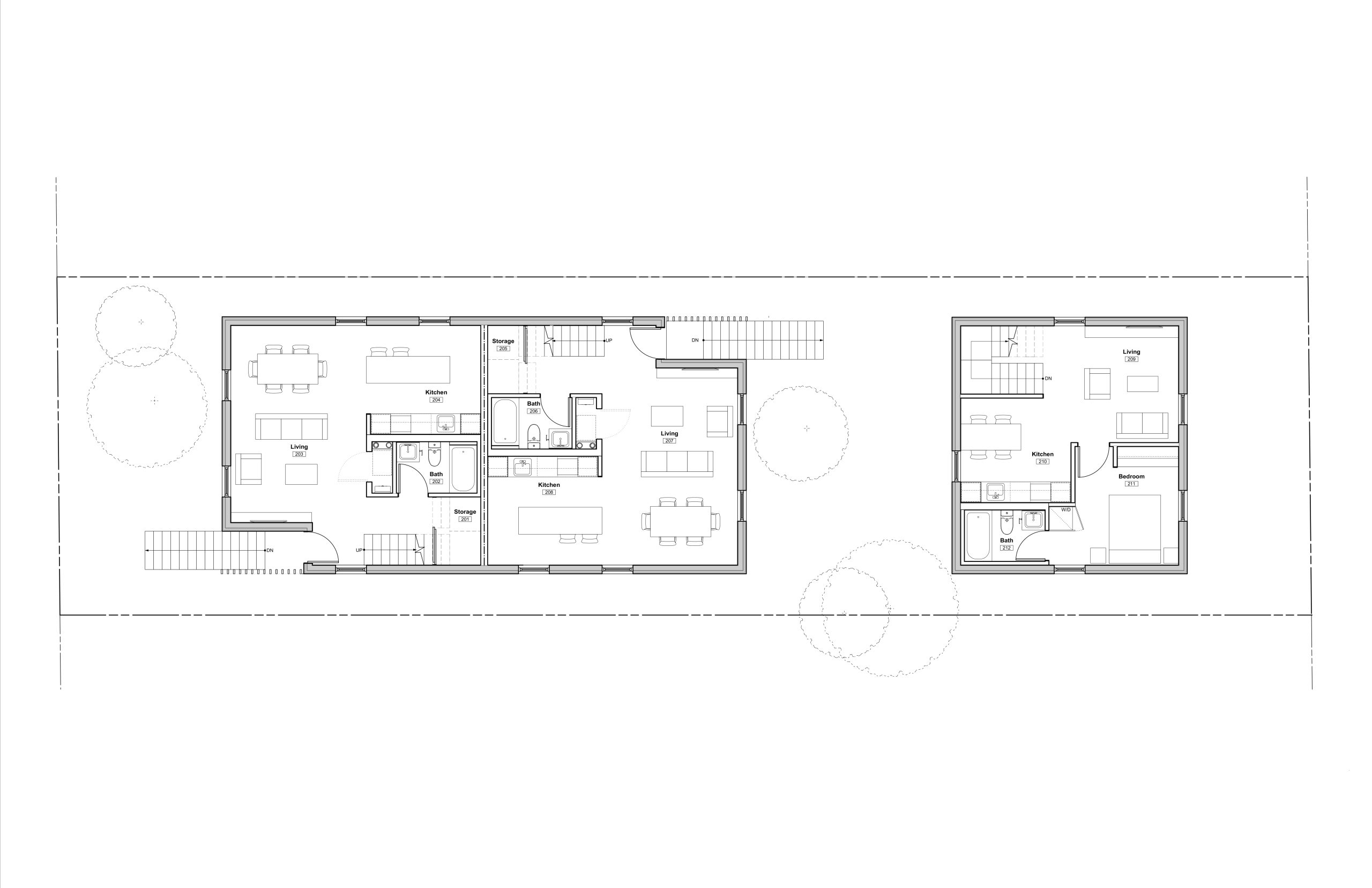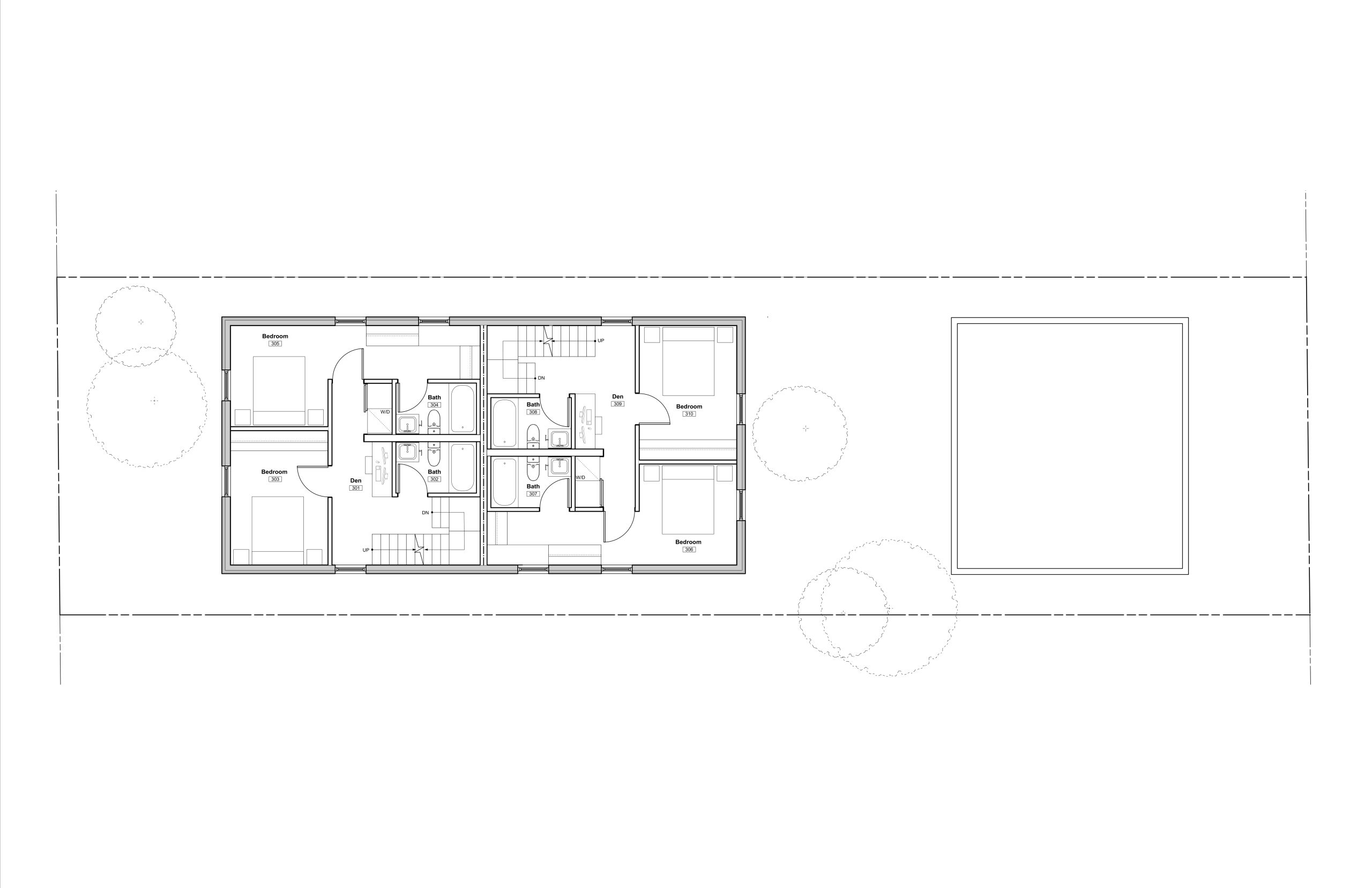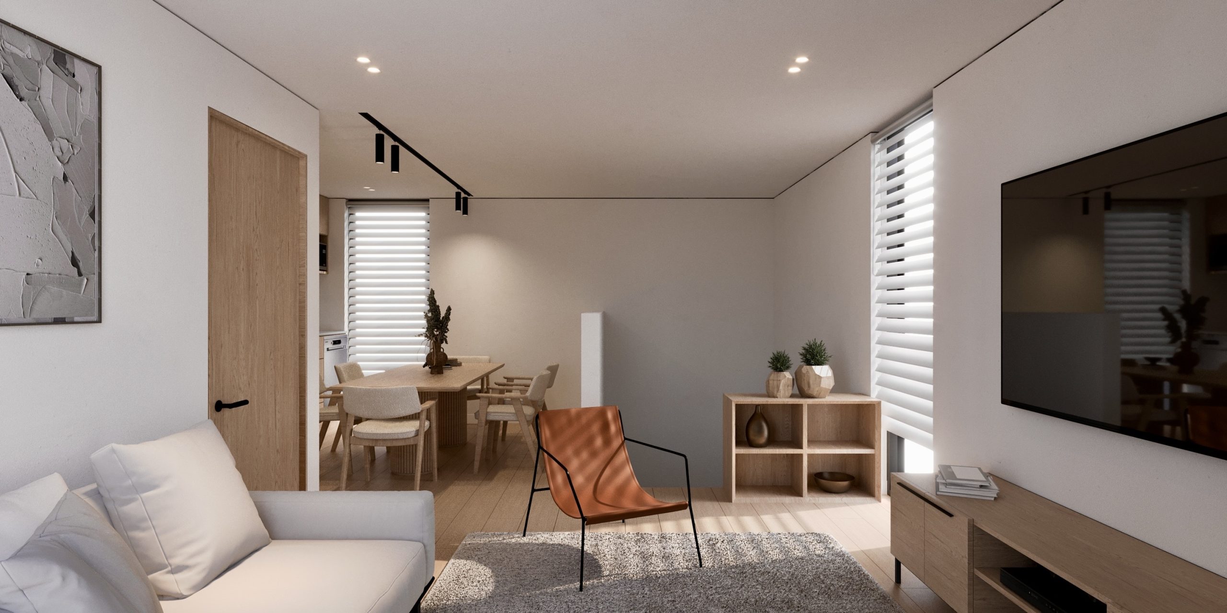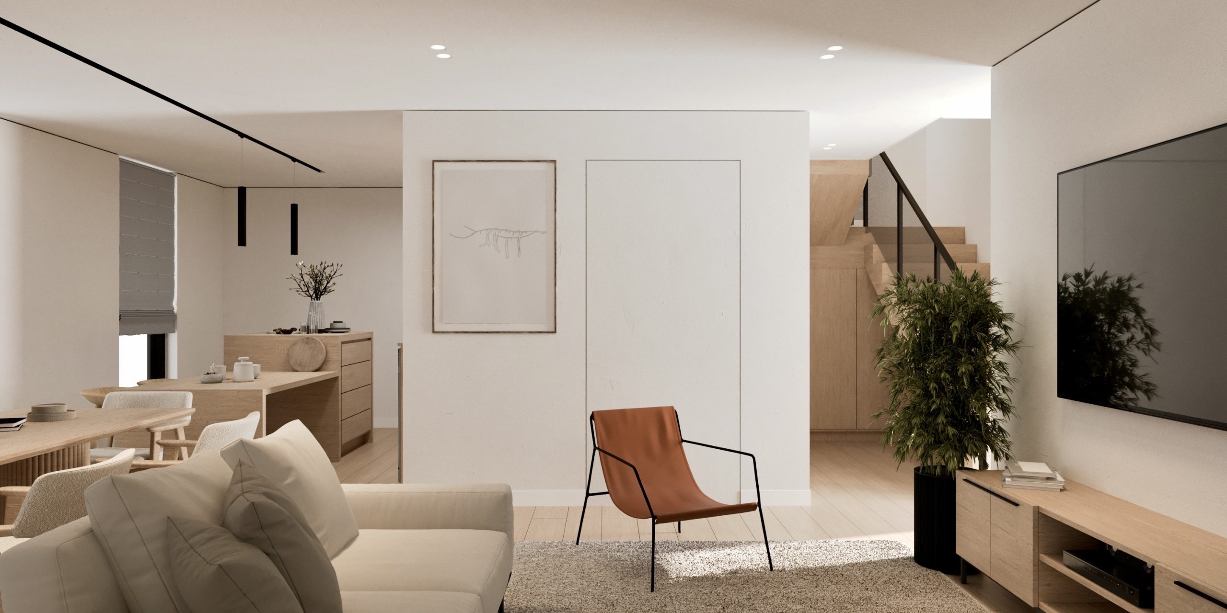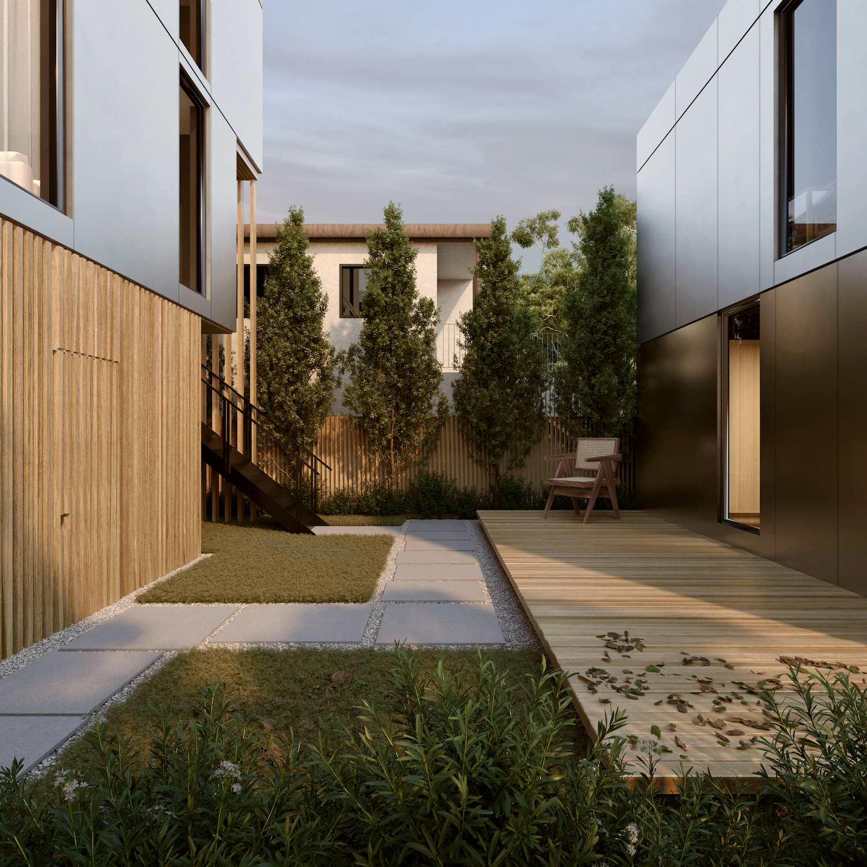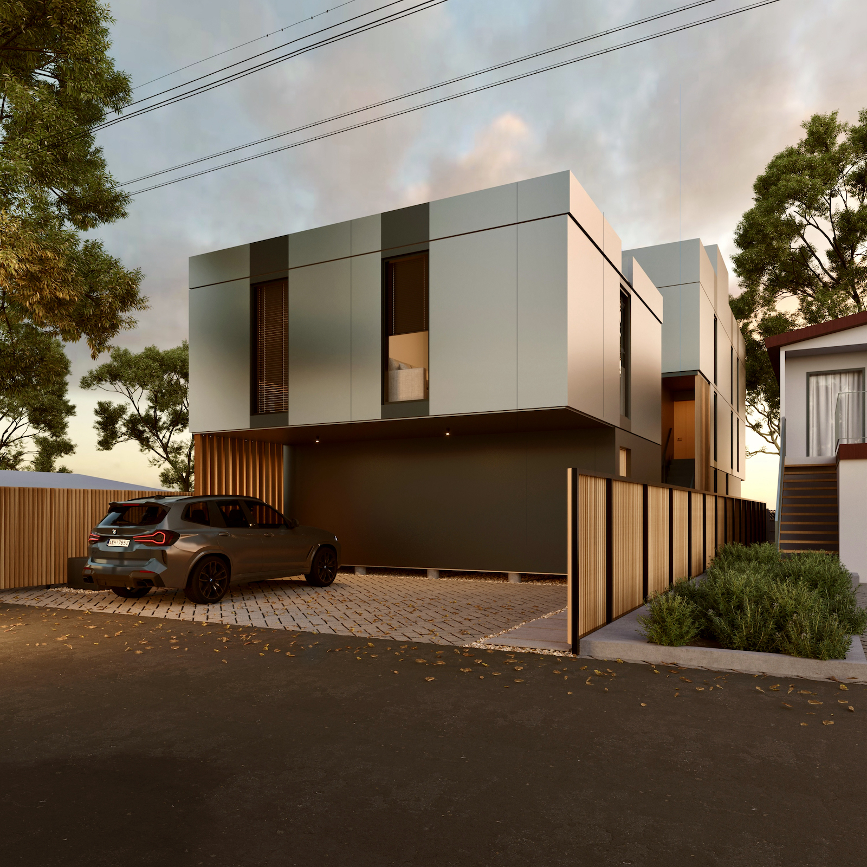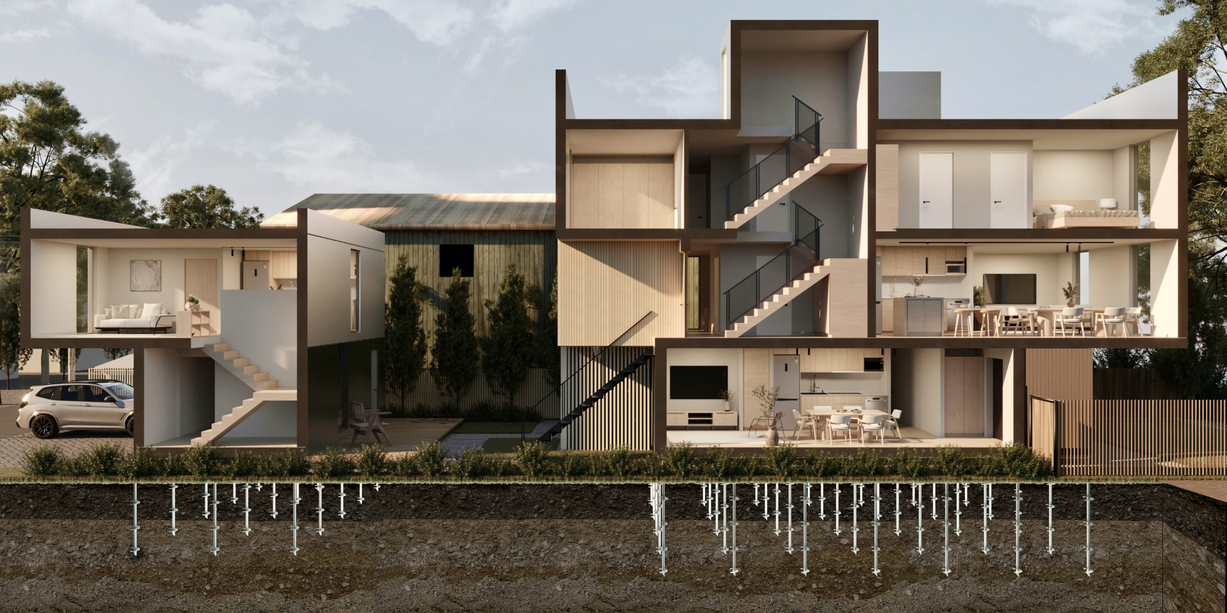Located in the heart of Vancouver's west side, this single-family lot is designed to accommodate a multi-family residential project, taking advantage of recently introduced legislation in Vancouver aimed at addressing housing challenges. The goal is to gently increase the density of the less densified single-family neighbourhoods
The result is a prototype of prefabricated/module housing, comprising two volumes, a main and a rear building. This design integrates a construction system that blends the standardization of prefabrication with the flexibility of on-site construction. Prefabricated elements consist of wall panels, a wood foundation/helical piles, a bathroom pod, and wet walls. The component-based prefabricated approach emphasizes the importance of lifelong affordability and permanence.
Consequently, three distinct units with diverse programs are presented, offering inclusive housing solutions for all urban dwellers. The proposal ensures adaptability and durability over time through flexible spaces that can seamlessly evolve to meet changing needs. Regarding design, careful consideration has been given to selecting proportions and materials that seamlessly integrate with the existing urban fabric of the neighbourhood.
The integration of flexibility, material selection, and a prefabricated component-based approach facilitates a quicker, more cost-effective, and efficient building process. This leads to a high-quality housing solution that addresses the city's demands and contributes to community connectivity and enhancement.
In collaboration with Smallworks.

