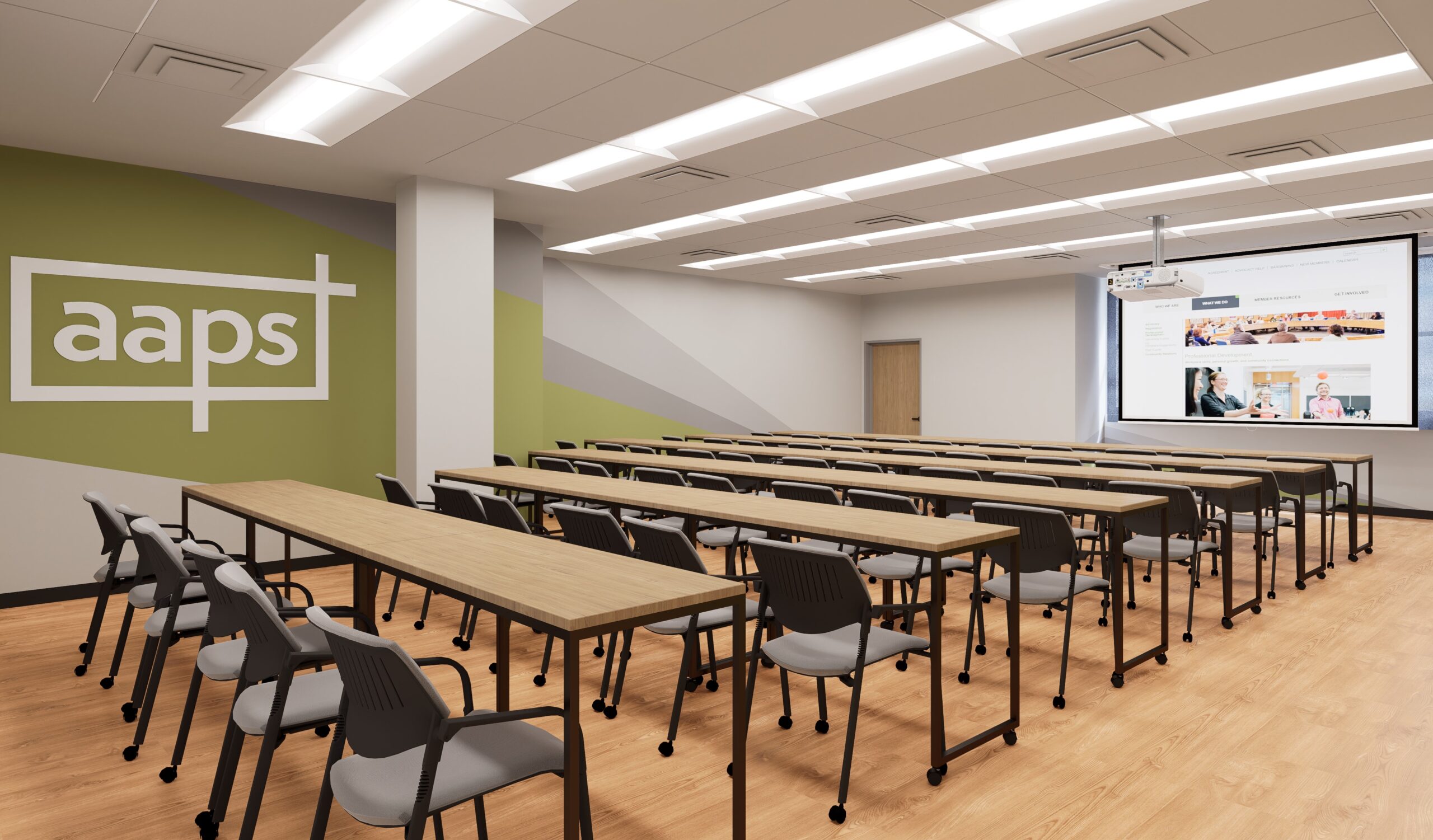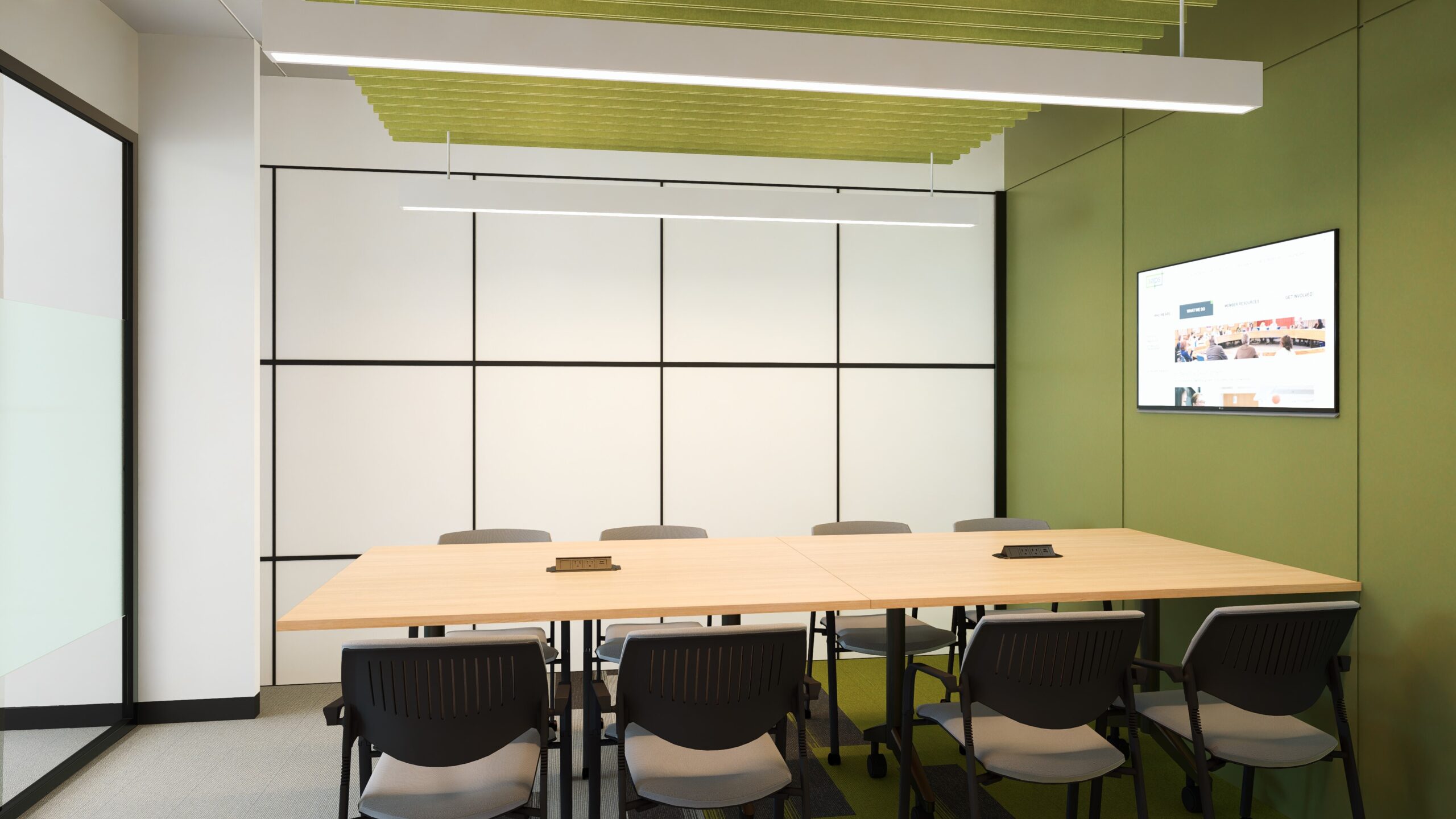
Status
Completed
LOCATION
Vancouver BC
Completion
2024
AREA
390 sq m | 4,207 sq ft
Systems
Zintra acoustic panel, aluminum, custom millwork, vinyl flooring
Located at the center of the University of British Columbia’s campus in the Technology Enterprise Facility, the Association of Administrative and Professional Staff project involved a full renovation, the addition of a seminar room for association members, and a flexible board room that can be divided into three separate meeting rooms. The AAPS is the labour association for the Management and Professional Staff group at UBC and represents members in collective bargaining and dispute resolution. The AAPS mandate centres on advocacy, negotiation, professional development and community relations. It was important to represent these values through the space planning and design of the renovation.
RSAAW designed the space to be welcoming and approachable, with glazing interventions to ensure as much natural light as possible. AAPS's branding colors were used as the basis for the nature-themed tonal palette, which emphasized greenery and warm colour tones designed to elicit feelings of harmony, health, and safety for association members. Materials and finishes continued this theme, with acoustic ceiling baffles, wall, ceiling, and carpet tiles carefully selected to prioritize staff and guest comfort and ease.

