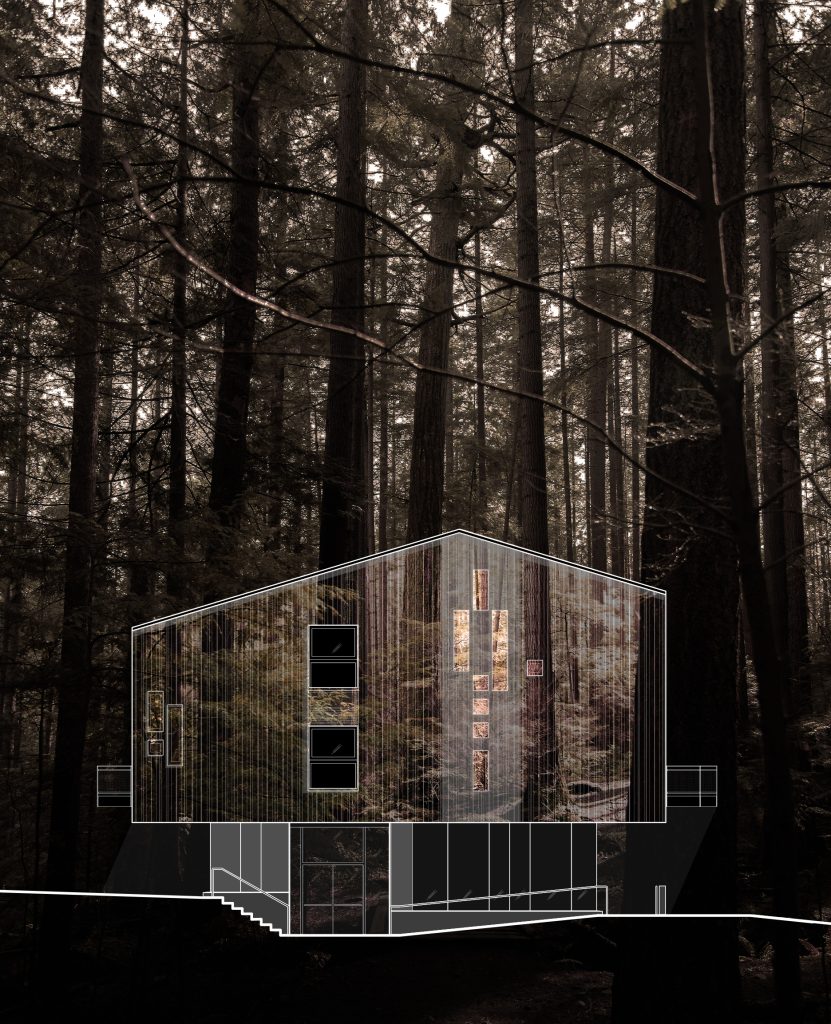
LOOP Design Awards
Publish
2022
Project
Driftwood Gibsons
In a temperate rainforest such as British Columbia’s, the search for light is constant and inevitable. Most residential projects unequally favour certain units over others, unfairly distributing space, views, and light. Such a sacrifice is unnecessary. This Passive House mixed-use residential project provides all its residents with natural light through a labyrinth design evocative of a plant maze. In a region where vitamin D insufficiency encompasses the population, a direct sensuous connection to the surrounding environment is invaluable while promising to promote health and a connection to the natural world. Removing the corridor on the second floor allows north units to bend over the top in a loft-style concept, additionally maximizing natural south light throughout every unit.
Located in Gibsons, B.C., it was clear that the usual mixed-use podium tower typology would clash with its wild context. Instead, the project draws from the geometries of a Vancouver Special or barn typology to challenge the double loaded, stacked corridor typology. It inverts the standard large lower commercial floor and narrow residential tower to create a configuration that better suits its rural environment. Reducing spatial impact on the land and minimizing commercial space not only decreases the ecological footprint but also controls the risk of impertinence to the community. Giving the building front an unassuming tree-like silhouette, residential units dive deeper into the coastal forest satisfying private users. Further embracing the coastal vernacular, the project introduces a coastal temperate forest aesthetic representing native Arbutus and Douglas Fir trees, presenting a warm organic architectural form synchronistic with the pacific northwest town.
MORE MEDIA