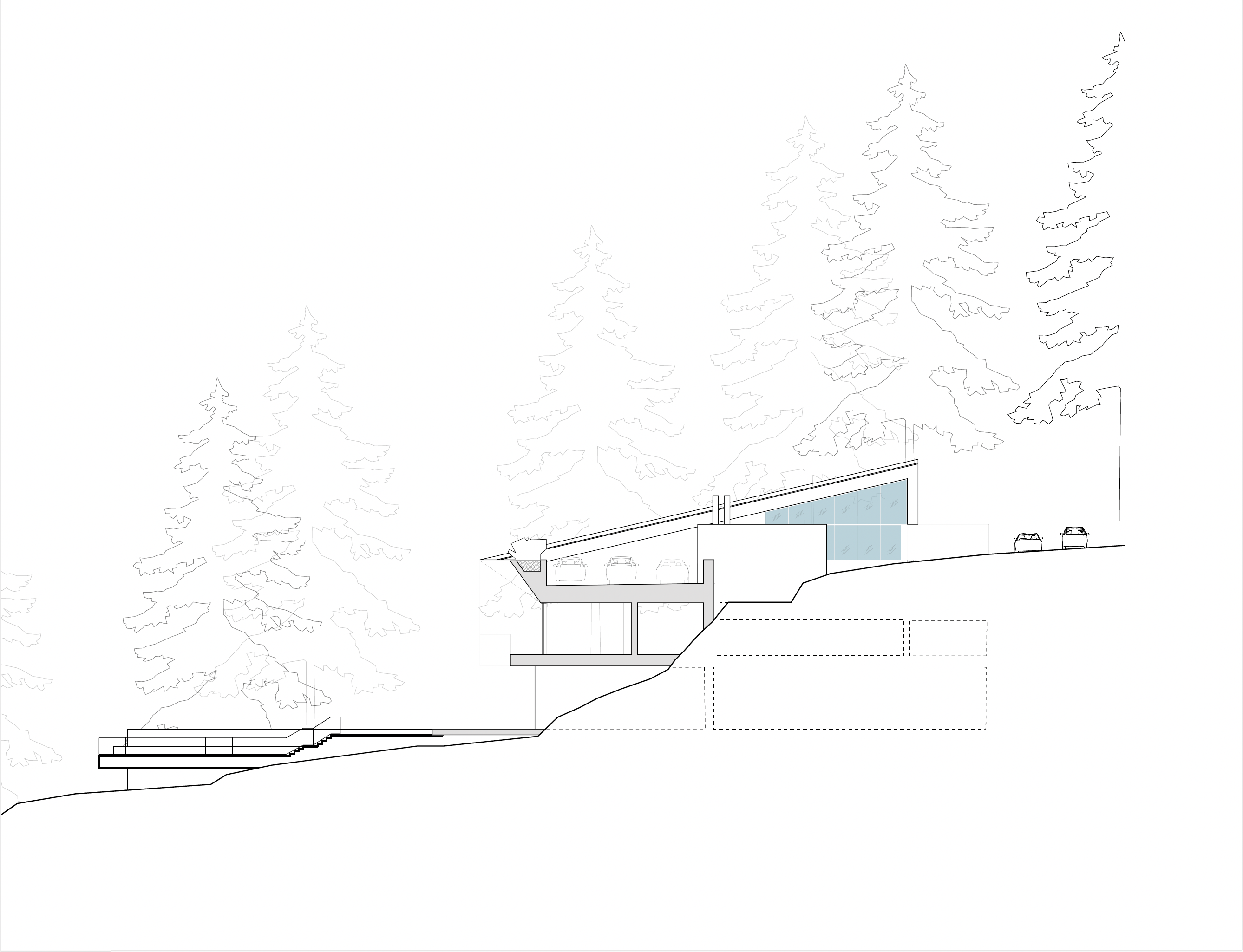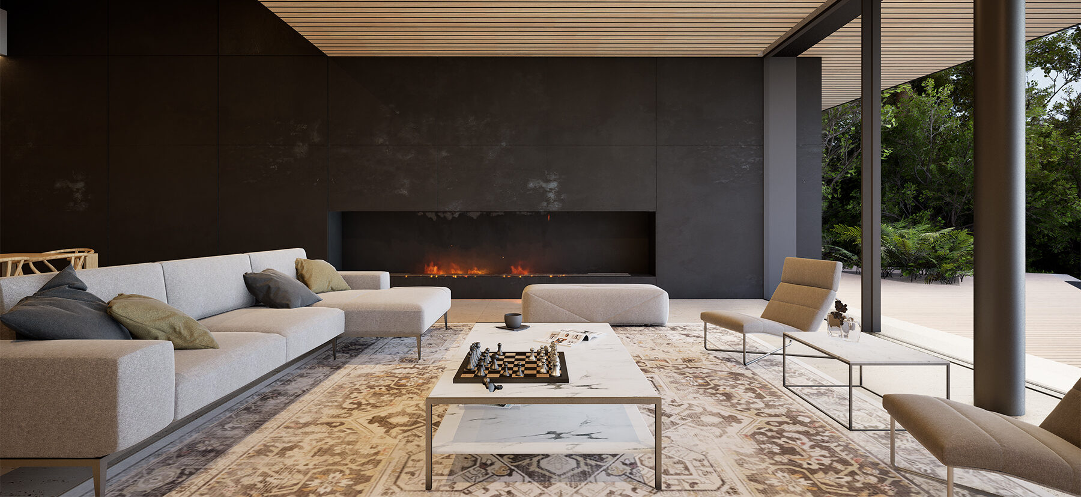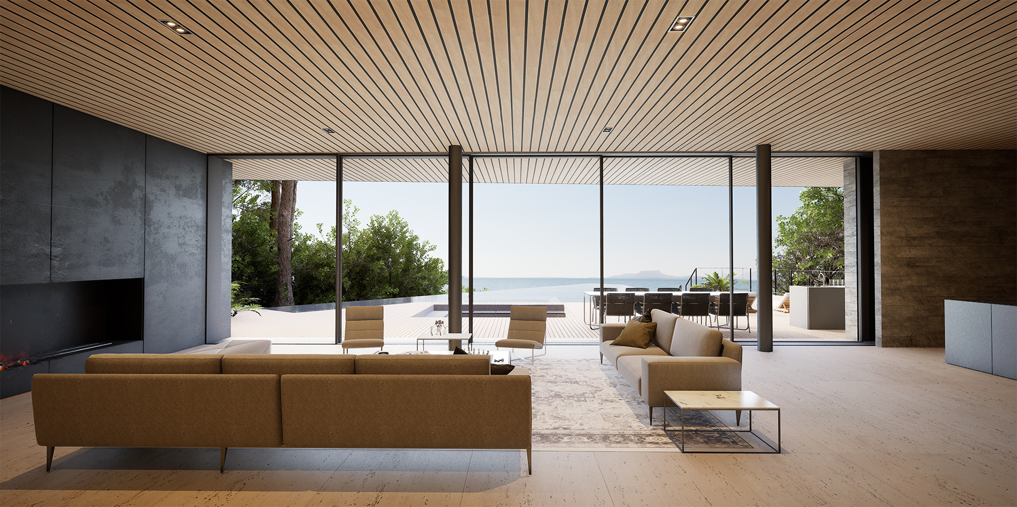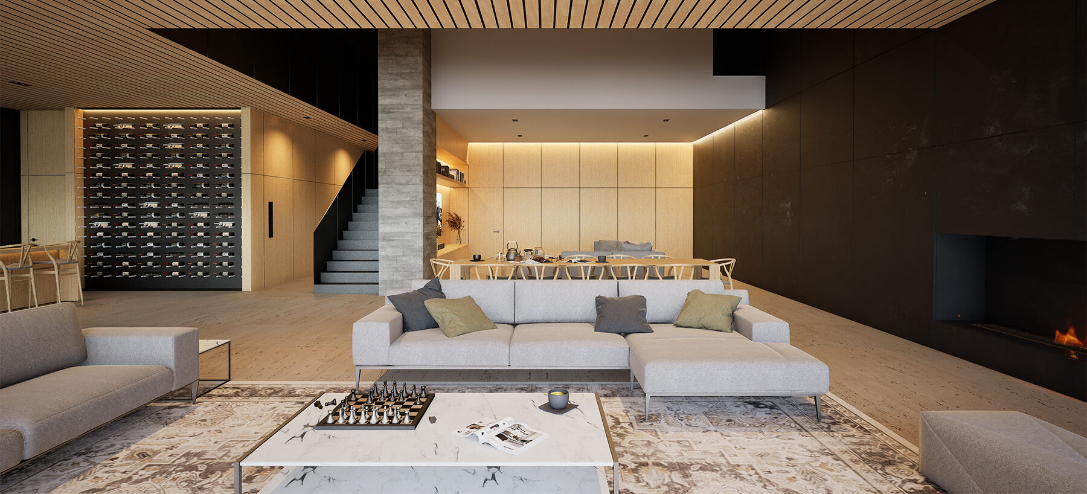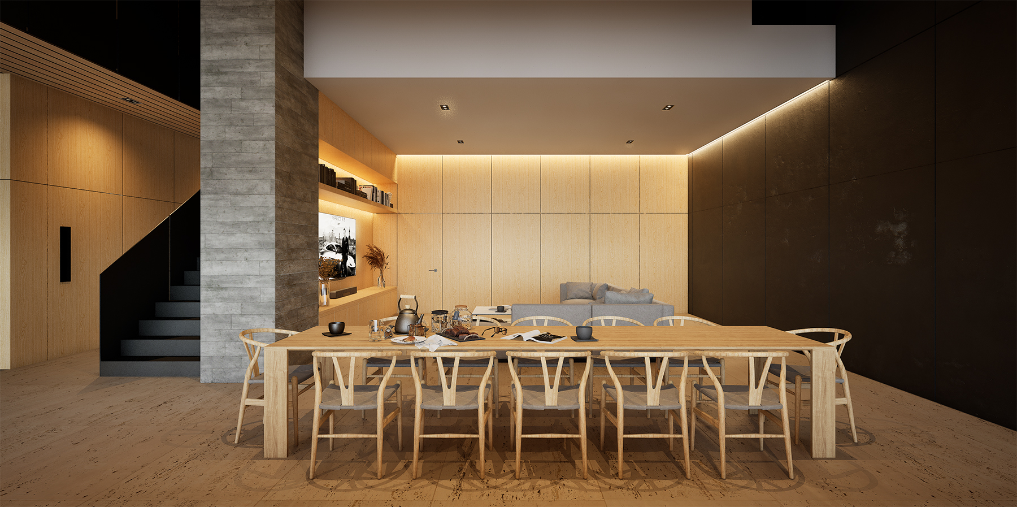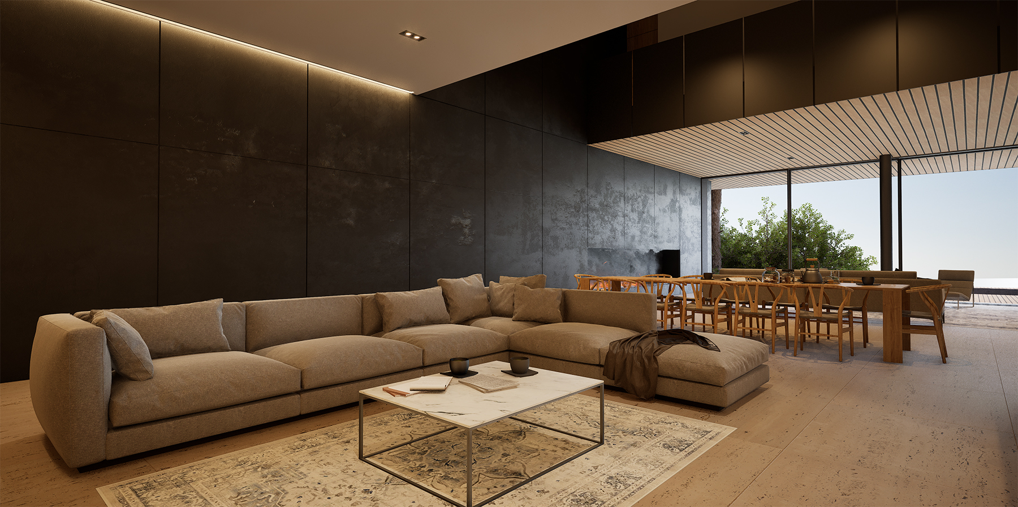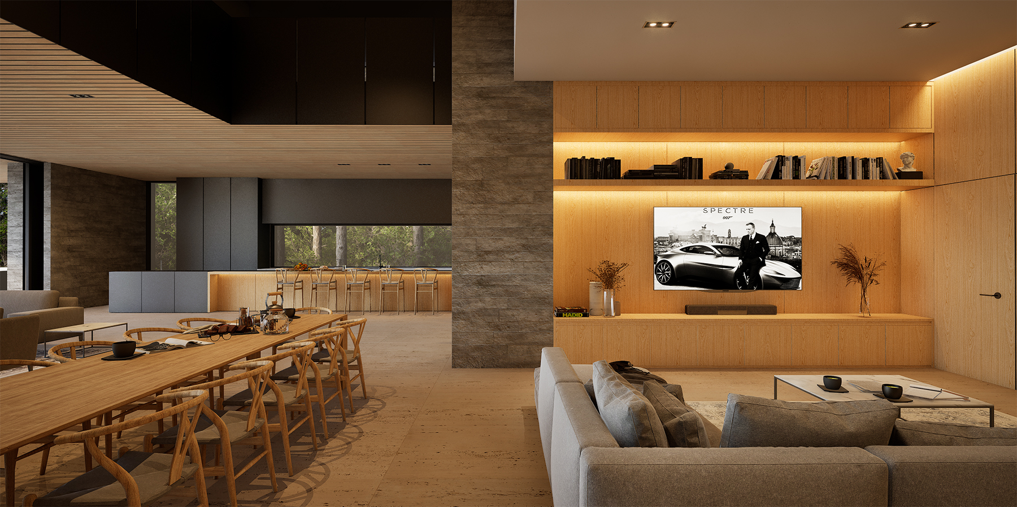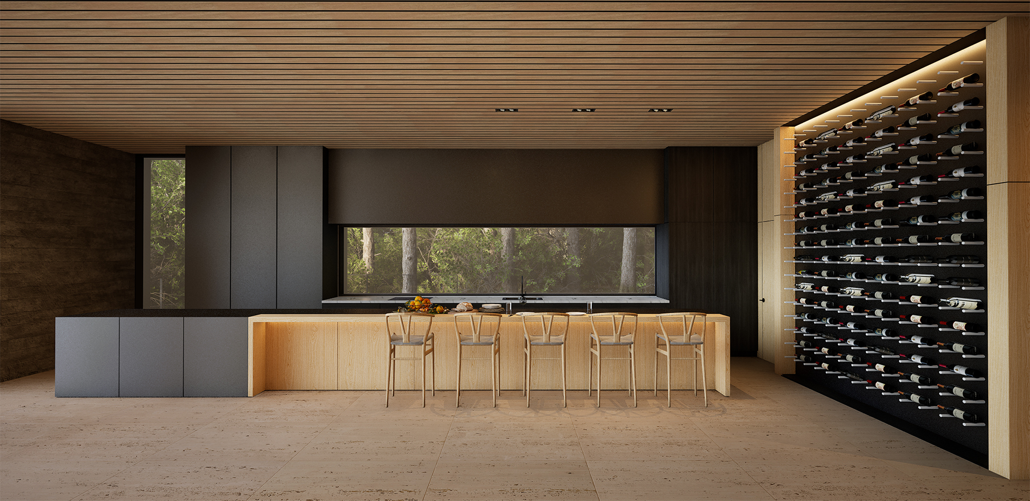
Status
Construction Documents
LOCATION
West Vancouver BC
Completion
Under Construction
AREA
697 m2 | 7,500 sq ft
Systems
Wood and HHS structural frames, Panoramah! Windows, custom millwork
TAGS
Perched in the hills of West Vancouver, Westport Road Residence subtly reveals itself to the observer, shifting from an understated welcoming forecourt to a dramatic interior/exterior living concept integrating steeply sloping landscaping with breathtaking views out to the coastal mountains that lie beyond.
Minimizing its impact on the site’s natural vegetation, the 5000 square foot custom home occupies the footprint of the previously existing building, but with the plan rotated to maximize views while minimizing the environmental impact on pre-existing vegetation.
The simple materiality of the house includes cedar decking, ceilings, and soffits alongside a main volume wrapped in a modest yet elegant black standing seam metal. These humble materials serve to further root the home within its setting, allowing the views and connections from the indoor to outdoor realms to come to the fore as the starring elements of the design.
