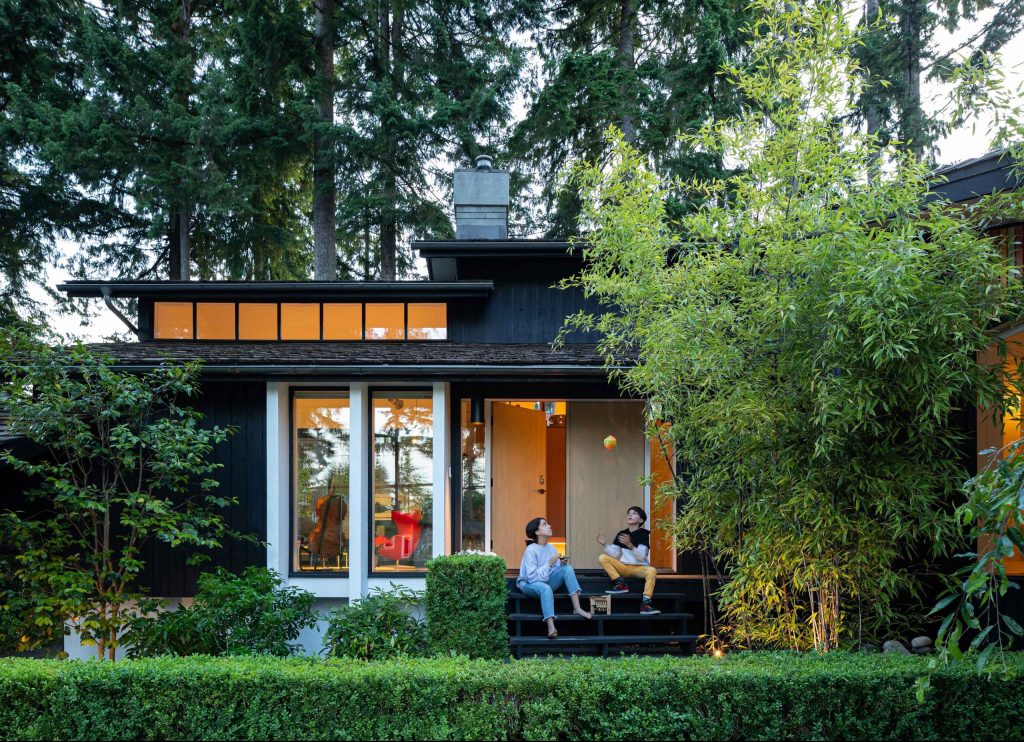
Architizer
Project
Berkley HousePhotography
Ema Peter
A thorough mid-century renovation featuring a stunning stair-side, double-height bookshelf and a secret attic playroom, this project sees the transformation of a tired, inefficient house with good bones into a chic, contemporary, and spatially eloquent family home.
Eschewing market trends toward disposable fixtures and finishes, RSAAW’s renovation respects the origins and West Coast identity of the quasi post-and-beam style home and kept its structural bones intact, opting for clever adaptation and intervention over demolition.
The resultant renovation has radically improved the experience of light and space in the house by connecting the two levels via a dramatic double-height atrium which forms the central spine of the structure. In addition to uniting the basement and main floor volumes into one coherent narrative, the atrium also serves to showcase the extensive family library, with custom floor-to-ceiling shelving comprising stacks of white oak veneer boxes housing a formidable book collection.

Anchoring the renovation in energy efficiency, the entire interior building envelope was replaced, triple glazing installed on every window, and underfloor heating panels substituted for the original forced air system. A central fireplace which was structurally integral was retained and upgraded for energy optimization.
Several years prior to undertaking the renovation, Santa Ana designed and built a backyard garden ‘modern treehouse’ for the children. Although it began as a fun design experiment, in certain ways the playhouse formed an early thematic blueprint for elements of the renovation.
The final result of the year-long renovation truly is a book lover’s paradise – a cosy yet fresh space which respects the home’s original character and physical environment whilst updating it into a fully contemporary, future-focused, light, bright, and coolly functional space appropriate to the ever-evolving needs of family life in the modern era.
MORE MEDIA