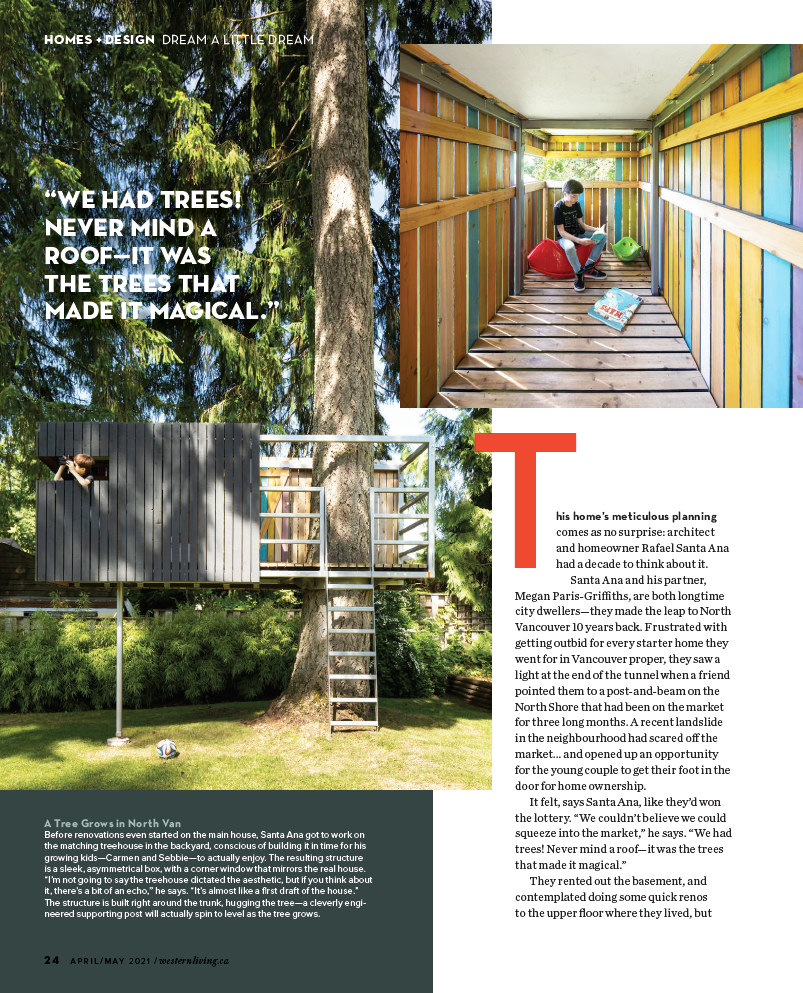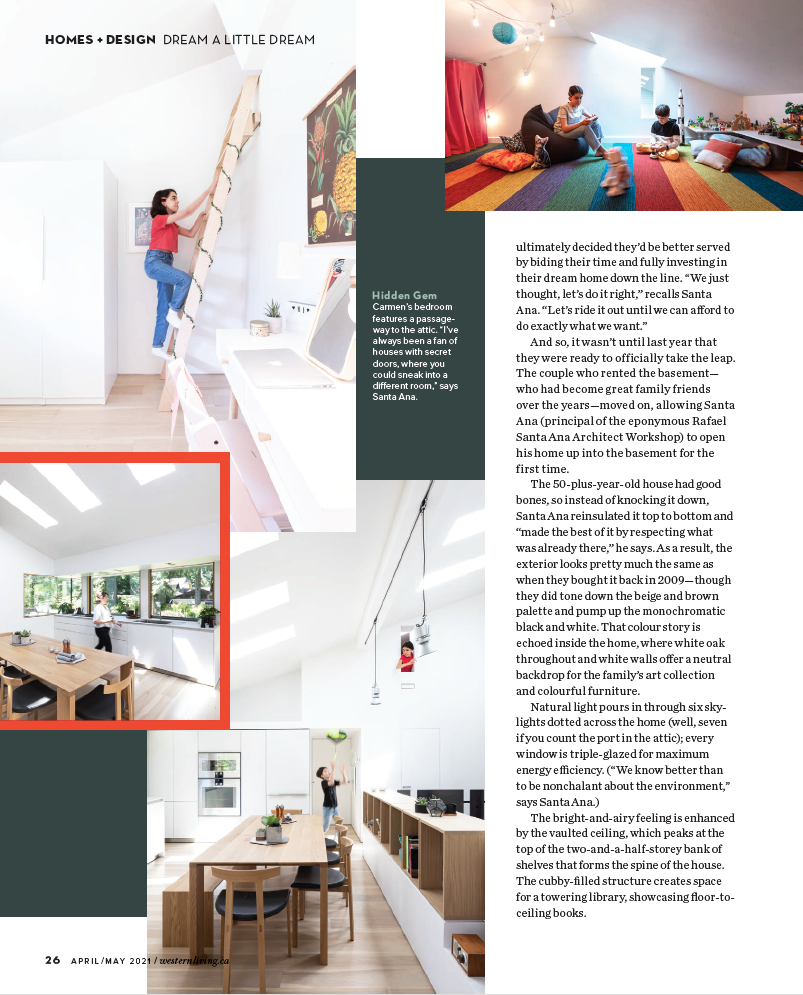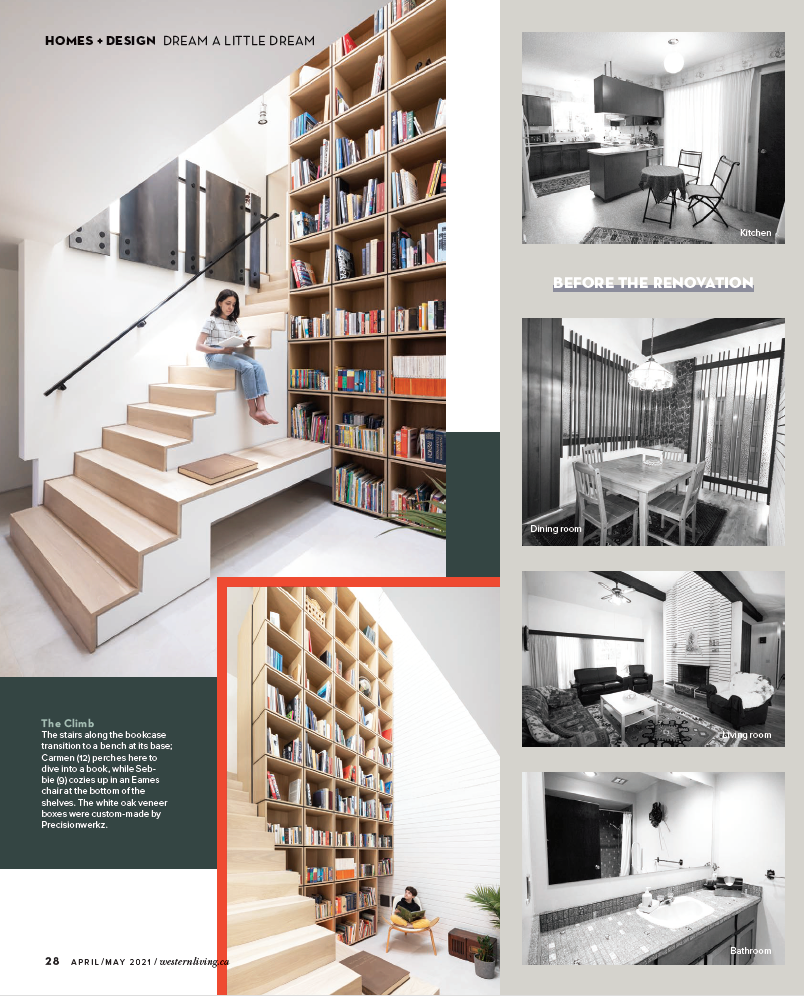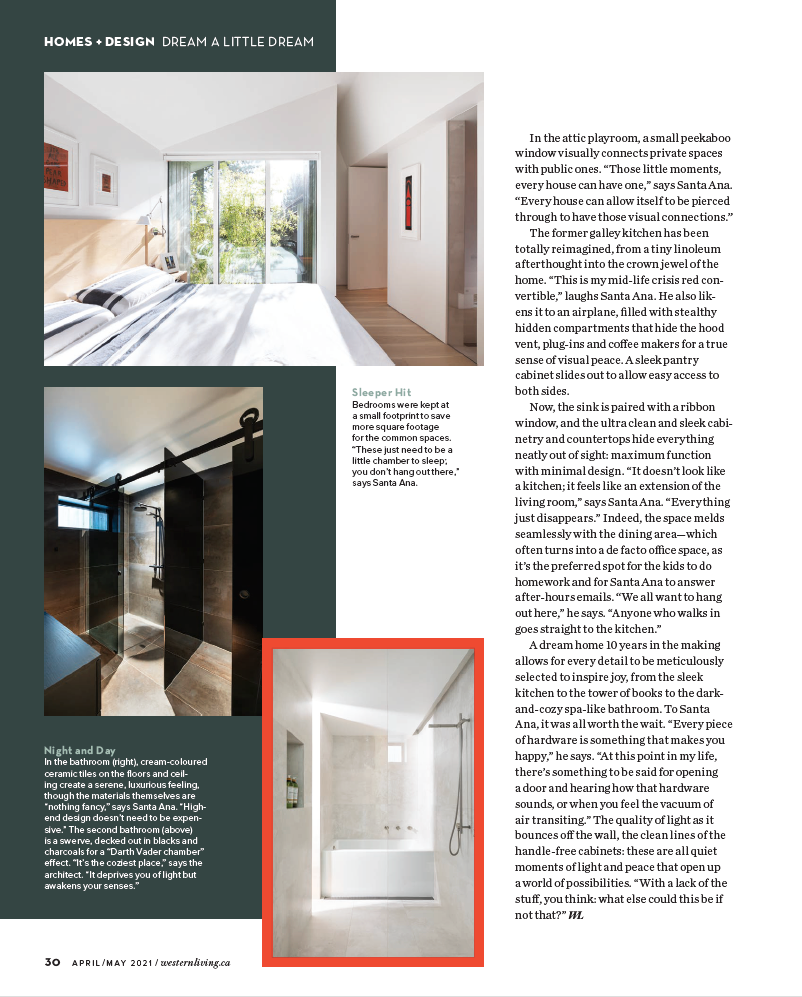
Western Living
“A post-and-beam home offers an architect (and family man) a chance to make a decade-long design dream a reality.

This home’s meticulous planning comes as no surprise: architect and homeowner Rafael Santa Ana had a decade to think about it. Santa Ana and his partner, Megan Paris-Griffiths, are both longtime city dwellers—they made the leap to North Vancouver 10 years back. Frustrated with getting outbid for every starter home they went for in Vancouver proper, they saw a light at the end of the tunnel when a friend pointed them to a post-and-beam on the North Shore that had been on the market for three long months. A recent landslide in the neighbourhood had scared off the market… and opened up an opportunity for the young couple to get their foot in the door for home ownership.
It felt, says Santa Ana, like they’d won the lottery. ‘We couldn’t believe we could squeeze into the market,’ he says. ‘We had trees! Never mind a roof—it was the trees that made it magical.’ They rented out the basement, and contemplated doing some quick renos to the upper floor where they lived, but ultimately decided they’d be better served by biding their time and fully investing in their dream home down the line. “We just thought, let’s do it right,’ recalls Santa Ana. ‘Let’s ride it out until we can afford to do exactly what we want.’
The 50-plus-year-old house had good bones, so instead of knocking it down, Santa Ana reinsulated it top to bottom and ‘made the best of it by respecting what was already there,’ he says. As a result, the exterior looks pretty much the same as when they bought it back in 2009—though they did tone down the beige and brown palette and pump up the monochromatic black and white. That colour story is echoed inside the home, where white oak throughout and white walls offer a neutral backdrop for the family’s art collection and colourful furniture.”




MORE MEDIA