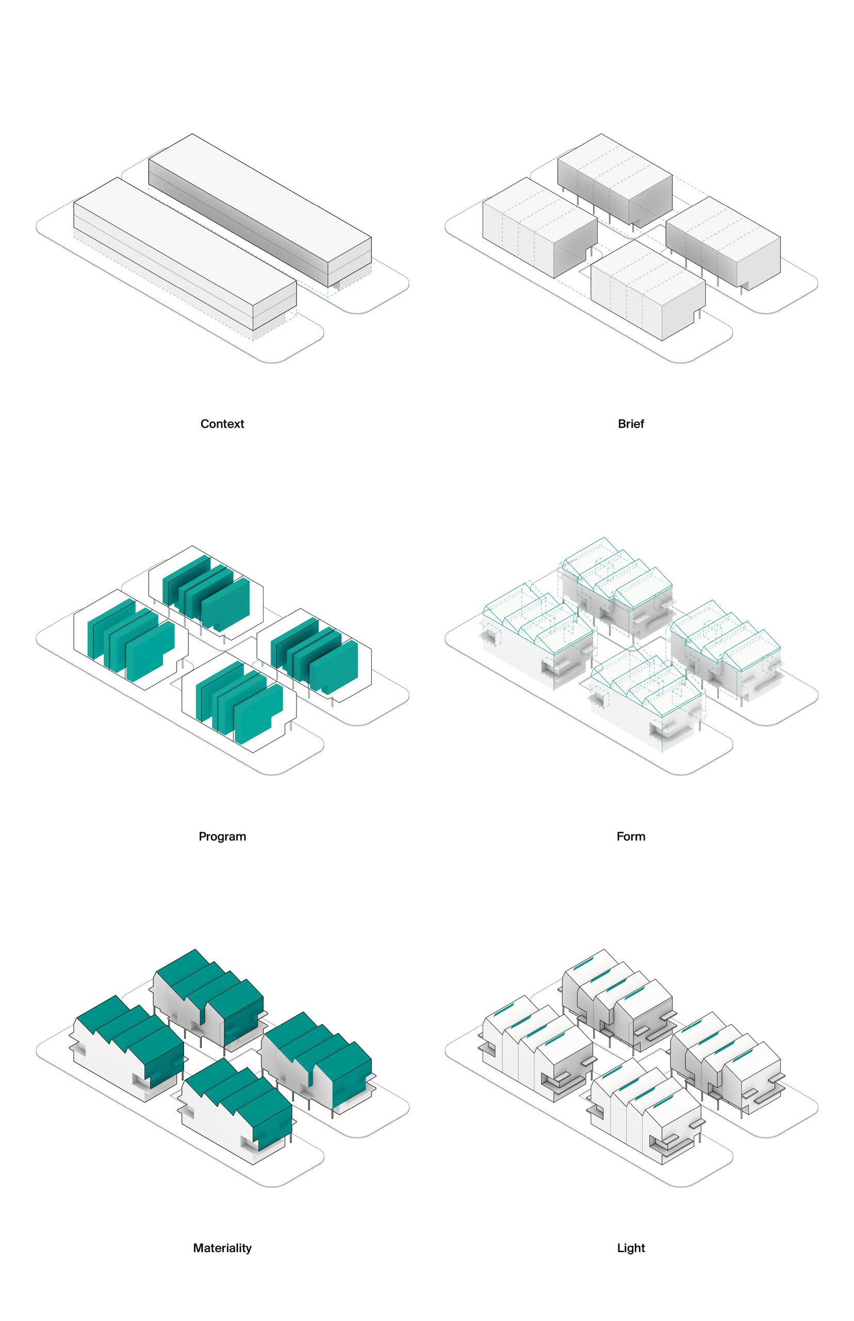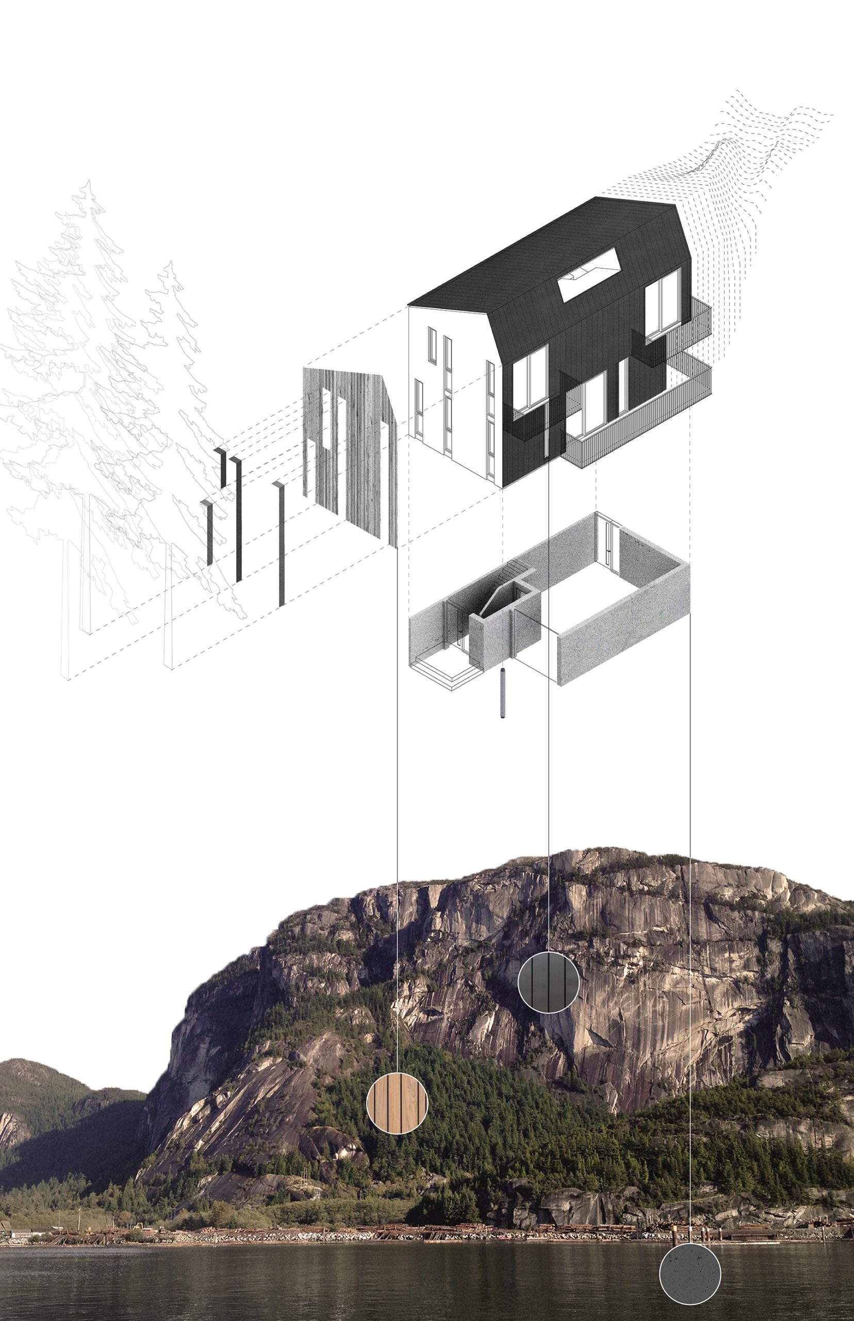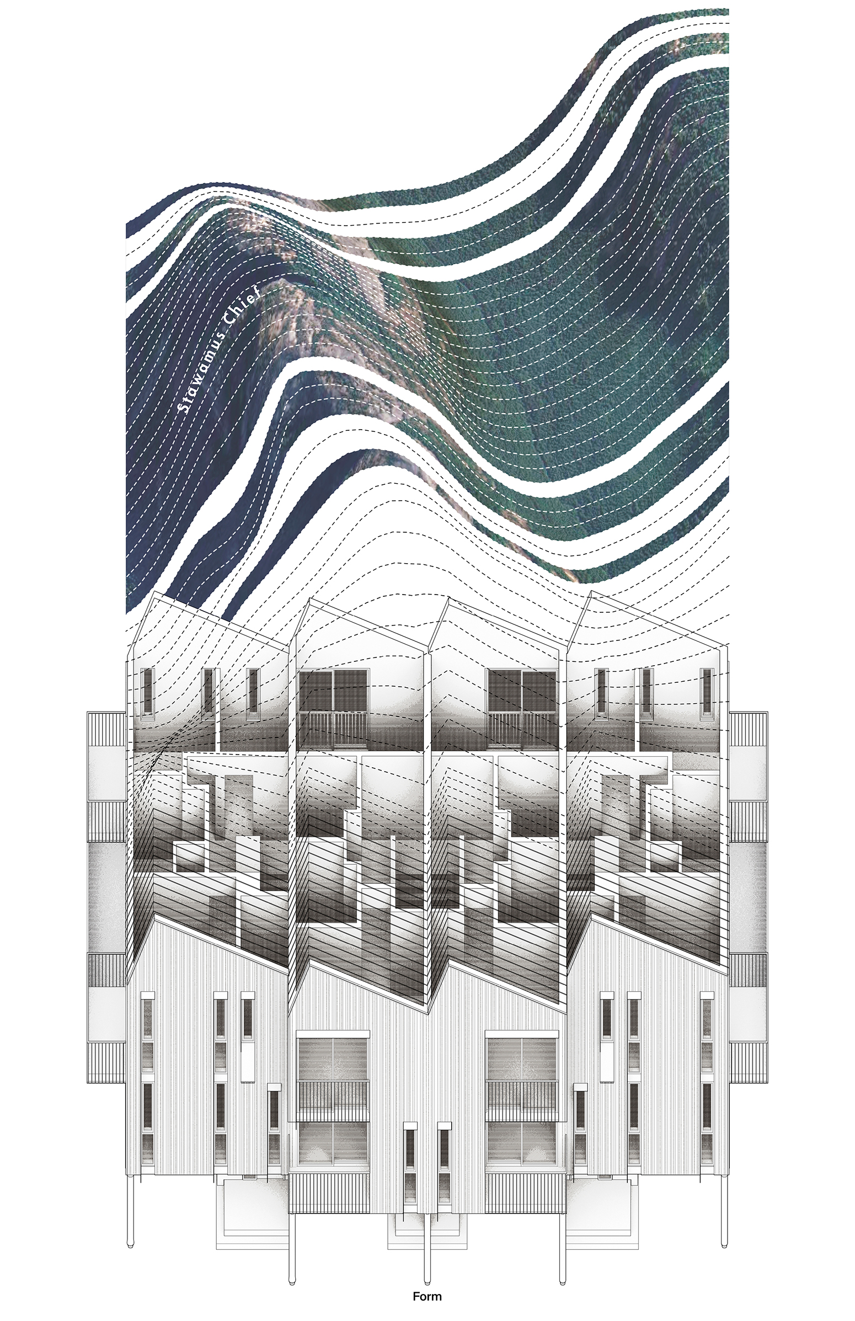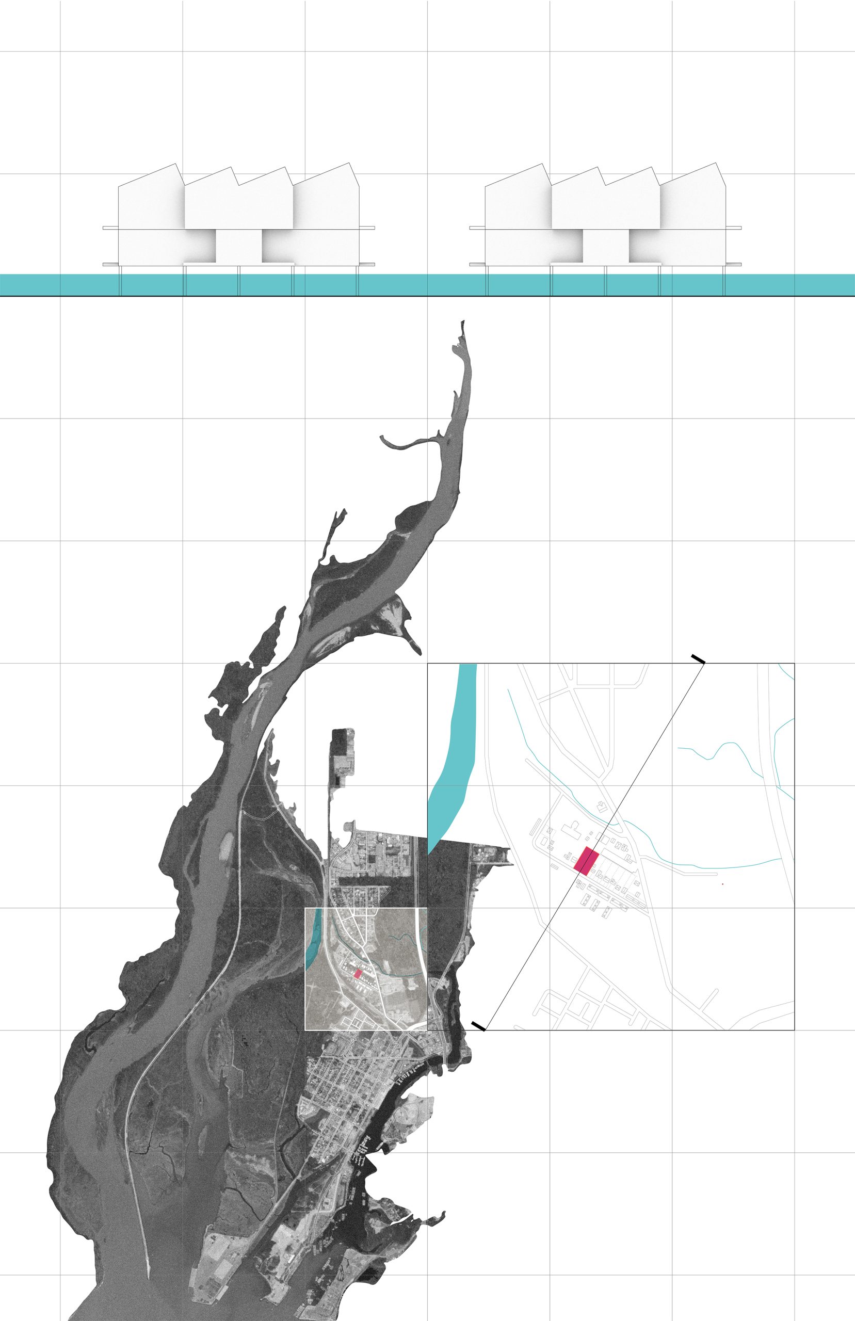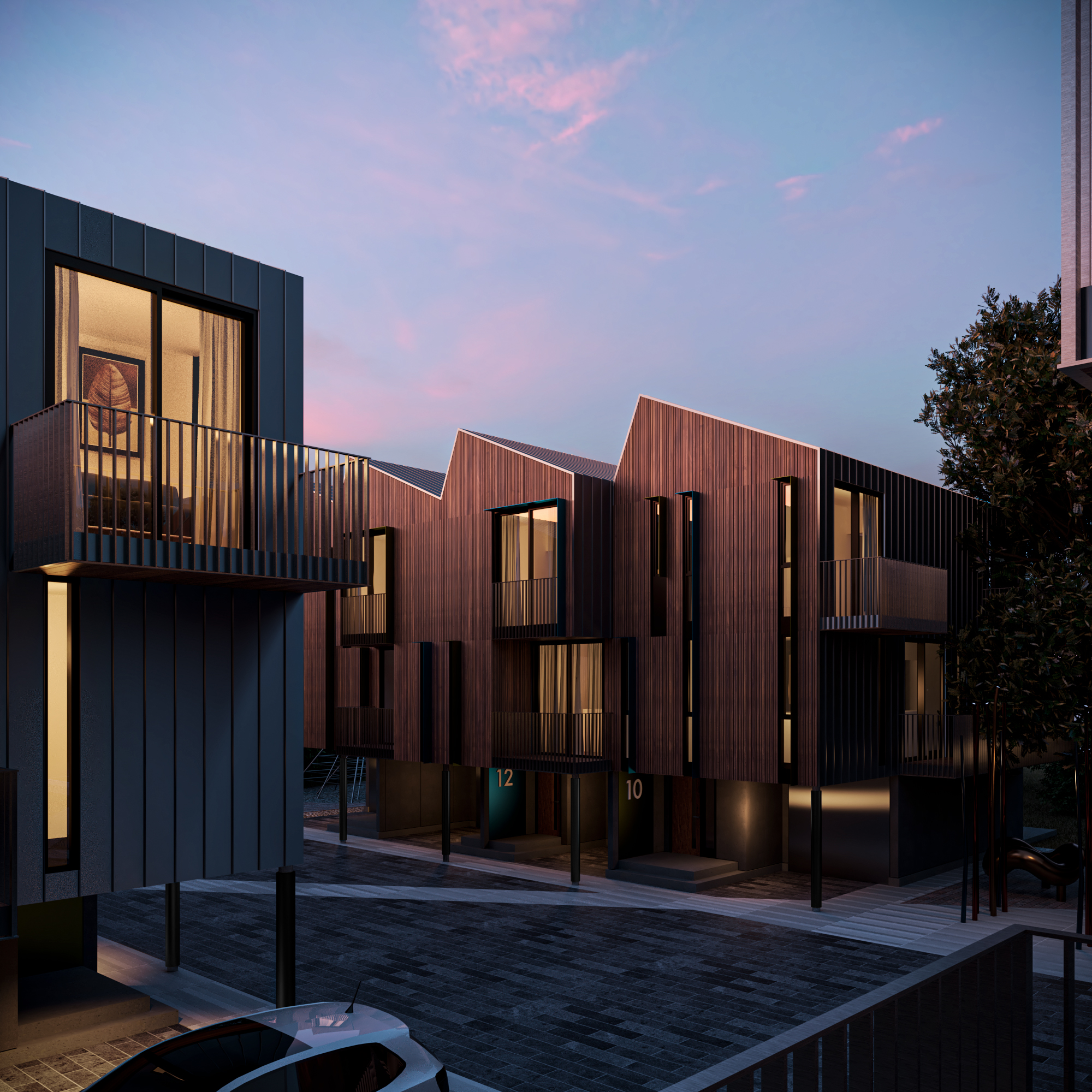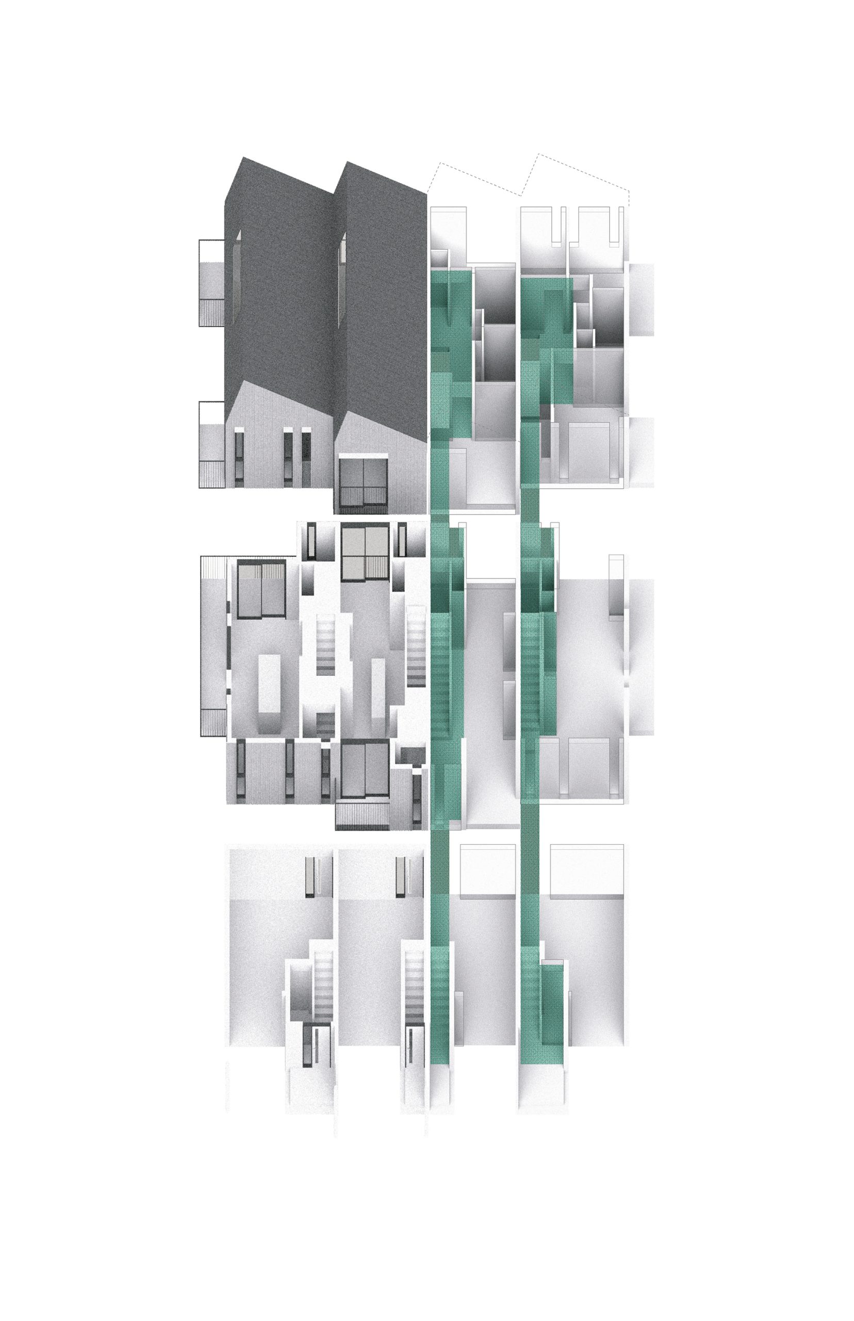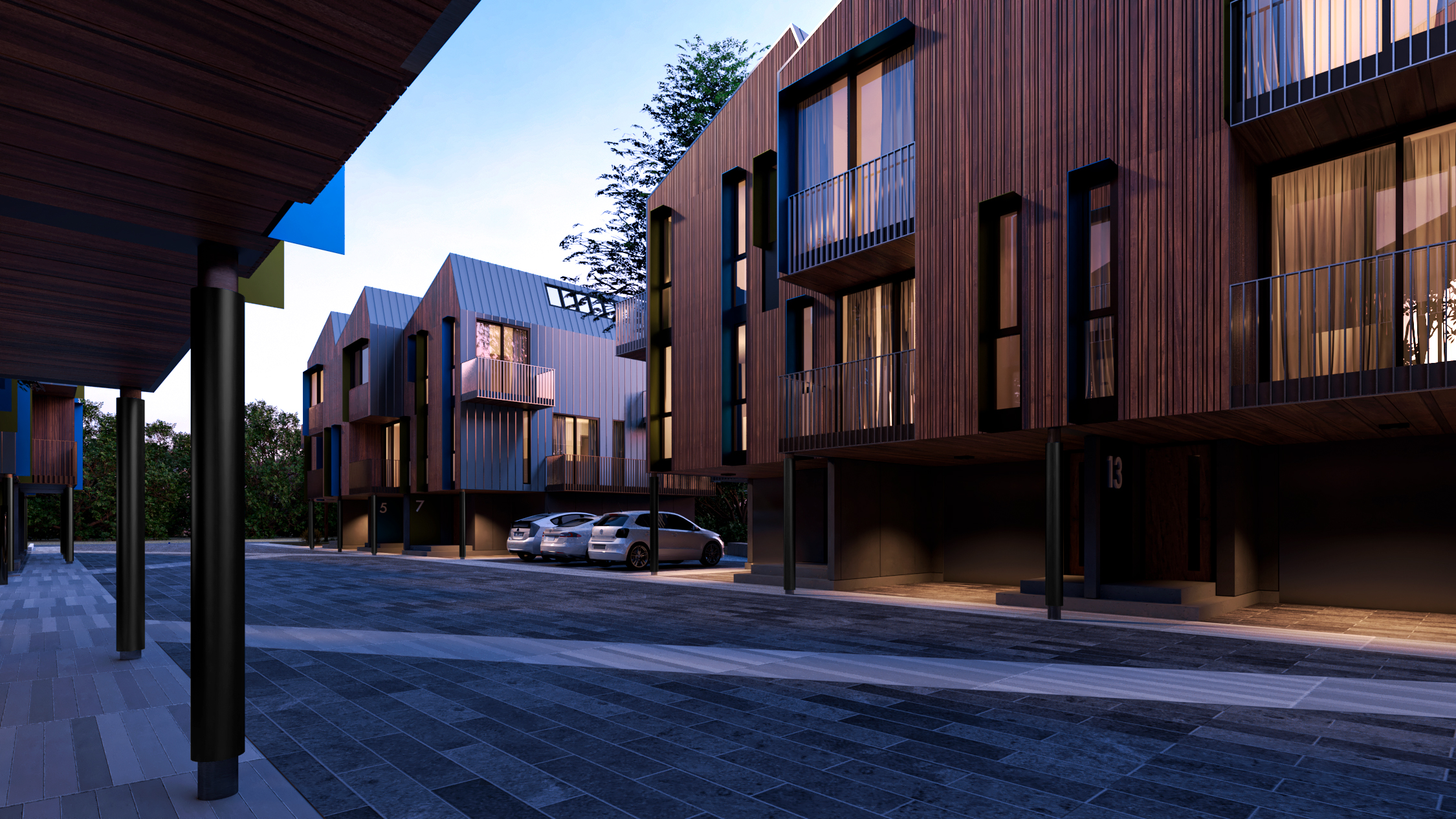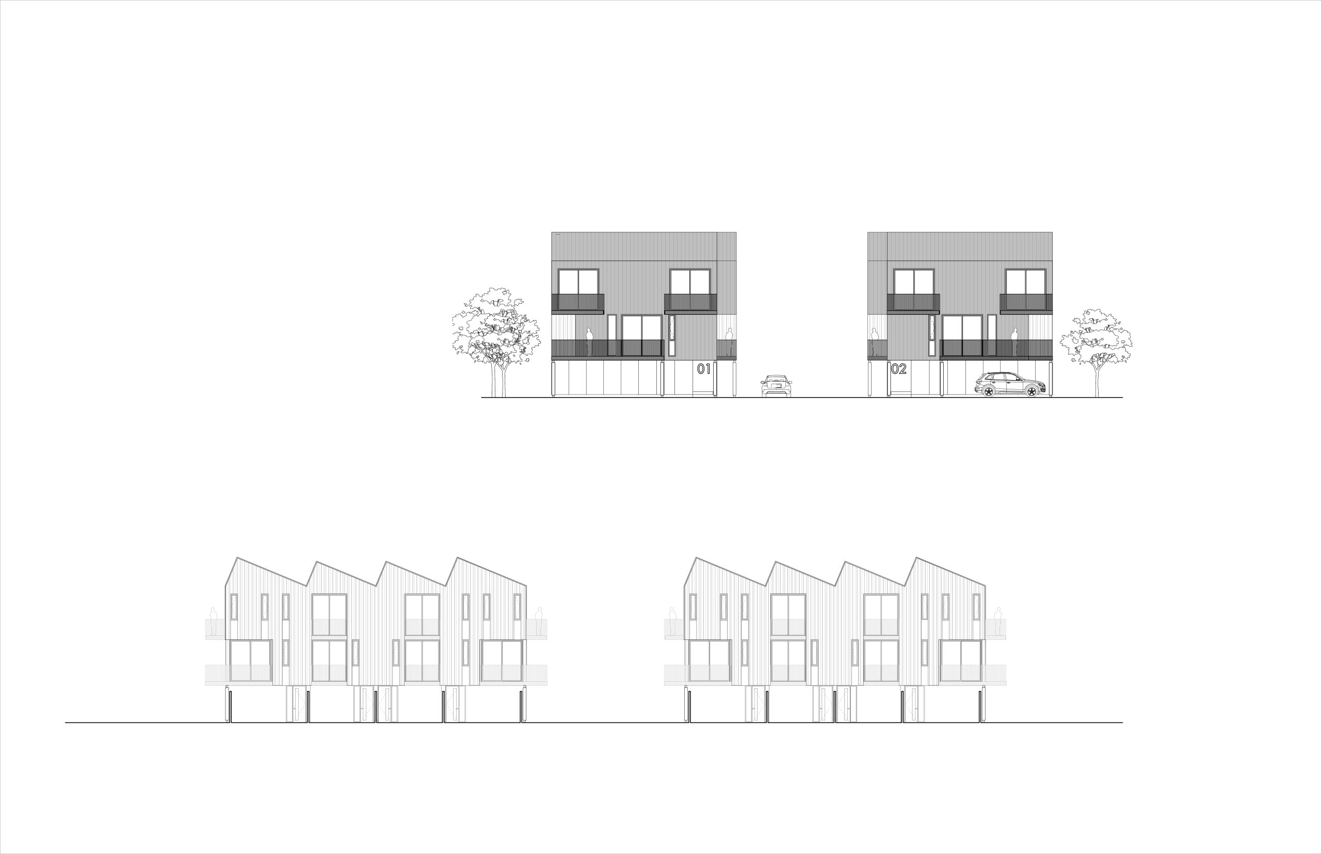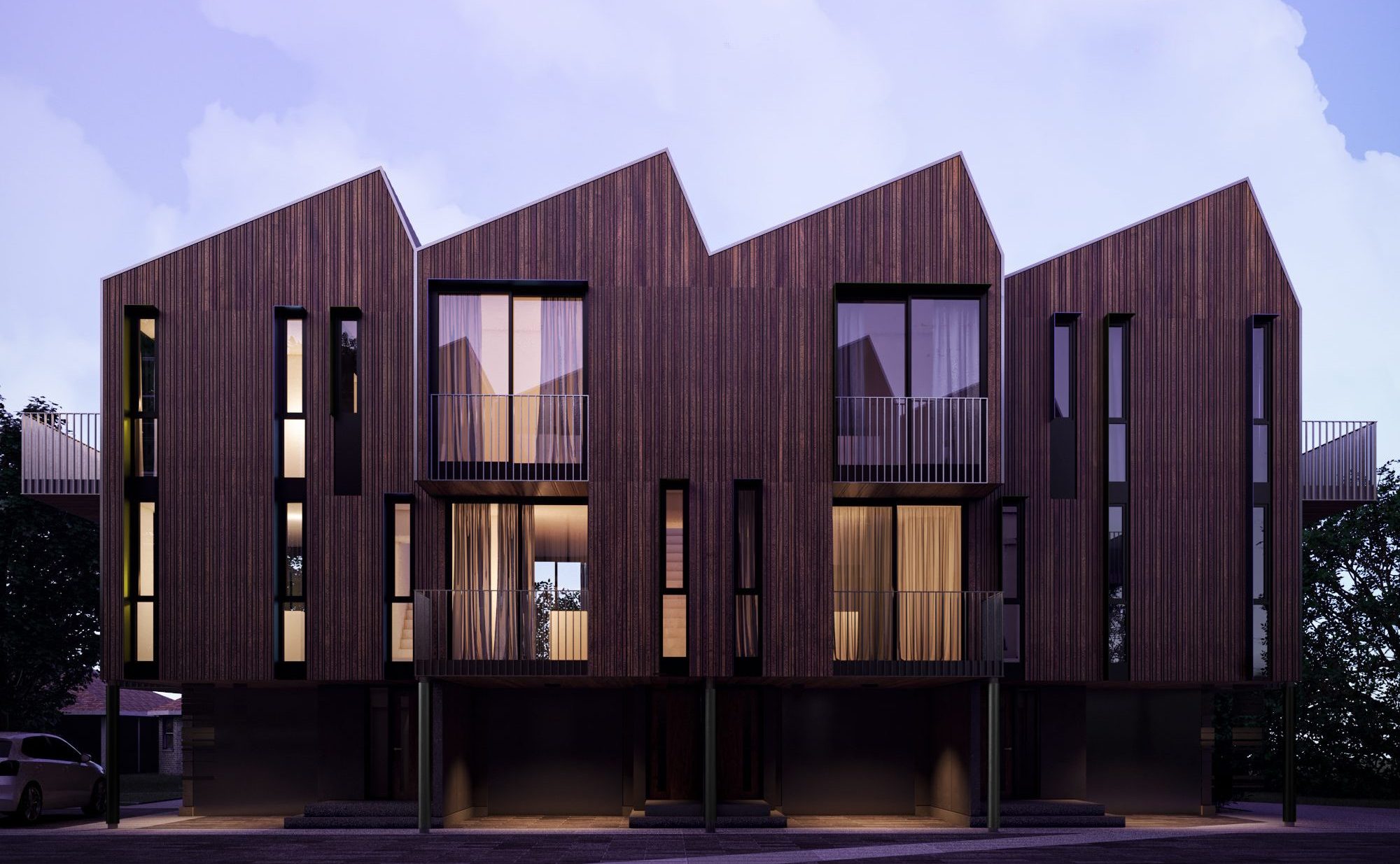Wilson Crescent Mews
Status
Design Development
Completion
Under Construction
AREA
1,737 m2 | 18,700 sq ft
Wilson Crescent Mews is a multi-family residential project comprising 16 units, each stacked over three levels. It adapts the traditional townhouse typology to conform to zoning restrictions and provision for the outdoor lifestyle of residents, serving as a precedent for what healthy, thoughtful, and forward thinking densification can achieve.
Using a modular system, the multi-family project analyzes compact living within the boundaries of a tight land assembly otherwise assumed for a detached house typology. As such, the units within deliver a complete household program per townhouse as they stack their interior layout, providing ample terracing and promoting community living within the mews corridor. All units have two bedrooms, a flexible home office, large balconies, and a patio at garden level.
Construction systems include concrete foundation and slab on grade, timber frame, and non combustible cladding throughout.
This multi-family residential project will be compliant with Step 4 of the British Columbia Building Code.

