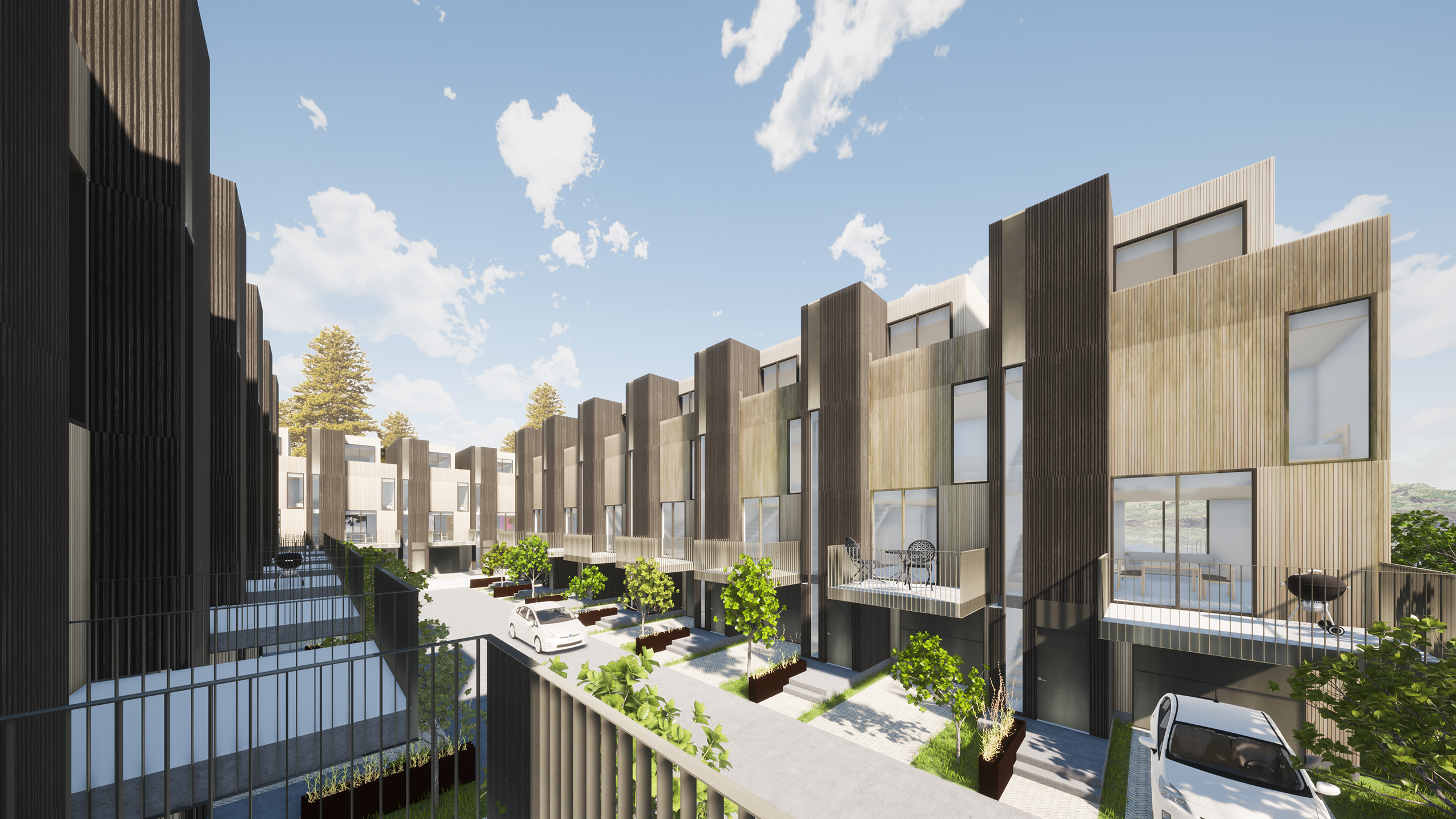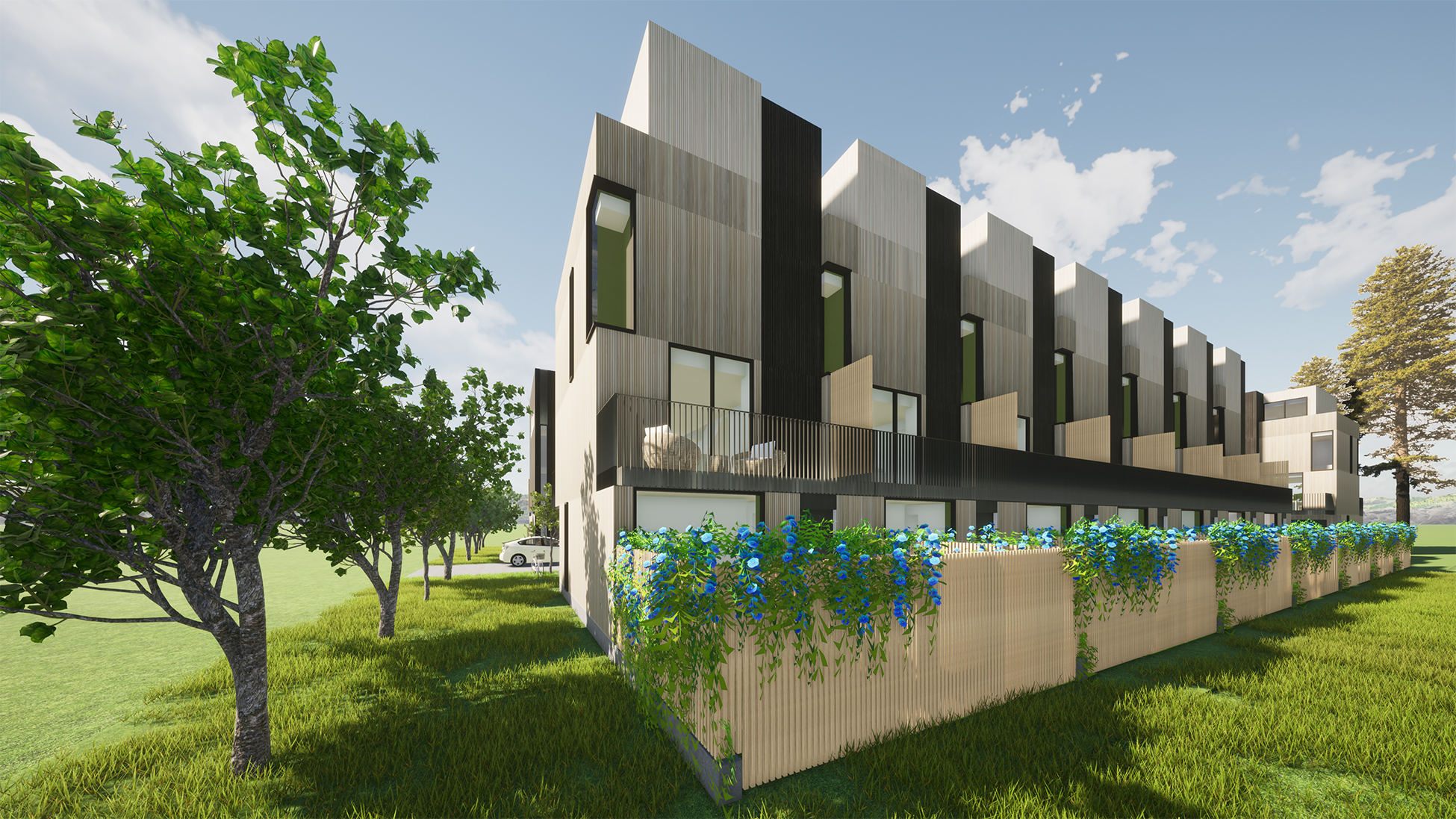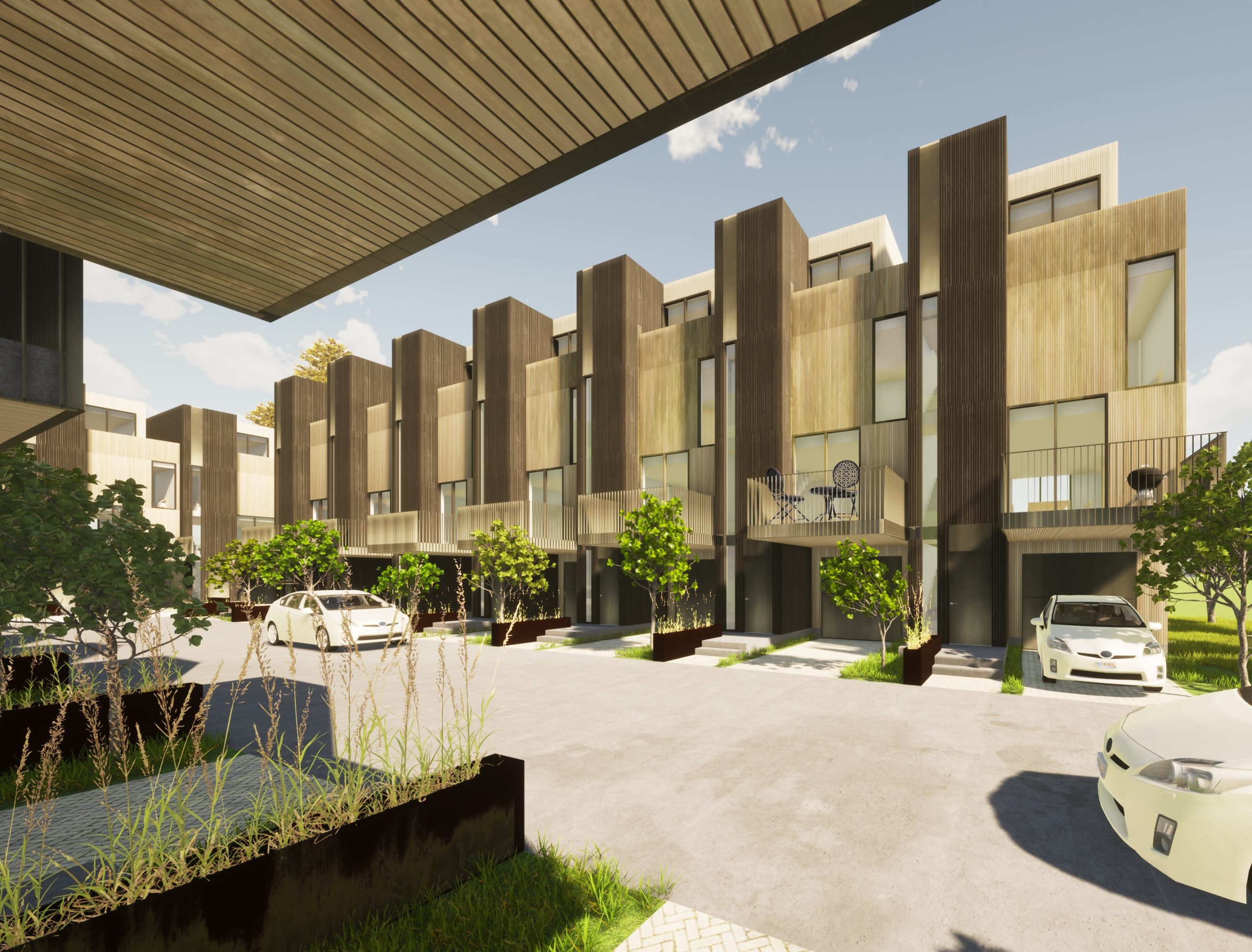Squamish Development Study
AREA
1,672 m2 | 18,000 sq ft
The Squamish Development Study is a residential project with a total of 20 units split into 4 levels. It sets out to explore the evolution of townhouse developments by studying the formal approach of three main buildings forming a community lane.
Using a modular system, the project analyzes compact living within the boundaries of a tight land assembly otherwise assumed for a detached house typology. As such, the units within deliver a complete household program per townhouse. They stack their interior layout, providing ample terracing and promoting community living within the mews corridor. All units have two bedrooms, a designated home office, and a bonus room. Additionally, while garden level units have patios and each above ground unit has a large balcony. A rooftop lounge crowns the units with expansive views to the mountain systems of the area.
Construction systems include concrete foundation and slab on grade, timber frame and non combustible cladding throughout.
This development study project aims at being compliant with Step 4 of British Columbia Building Code.



