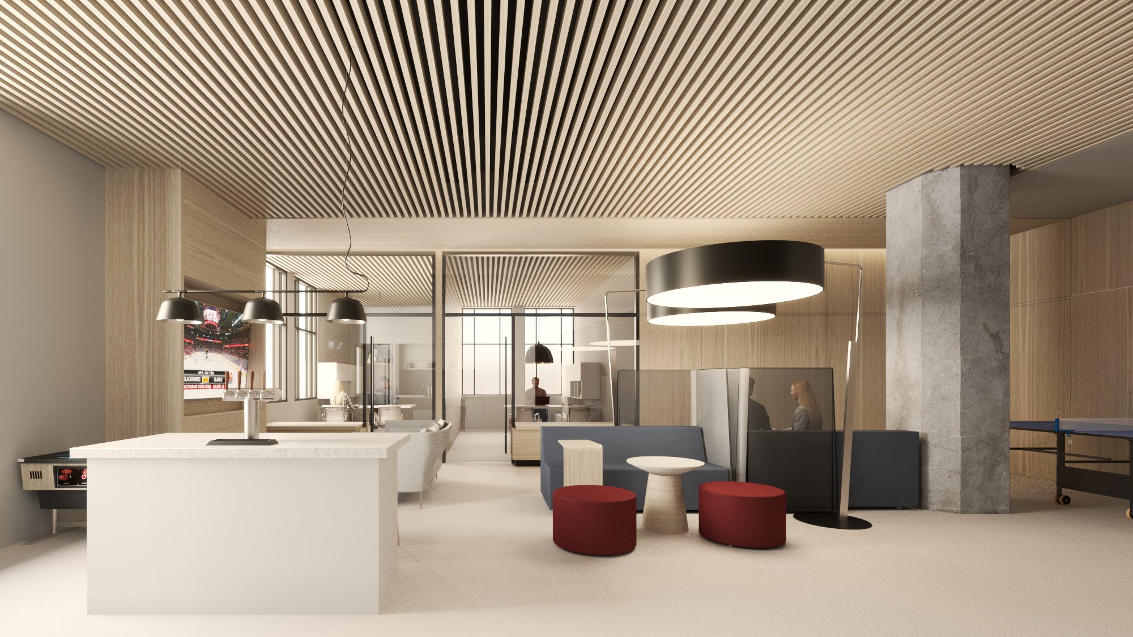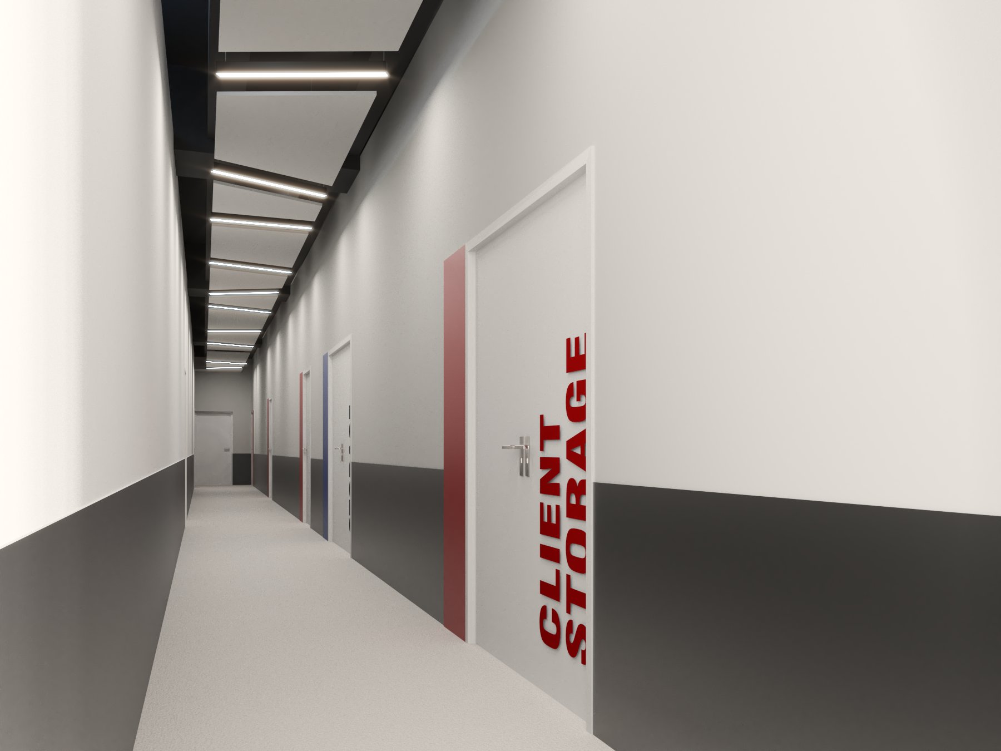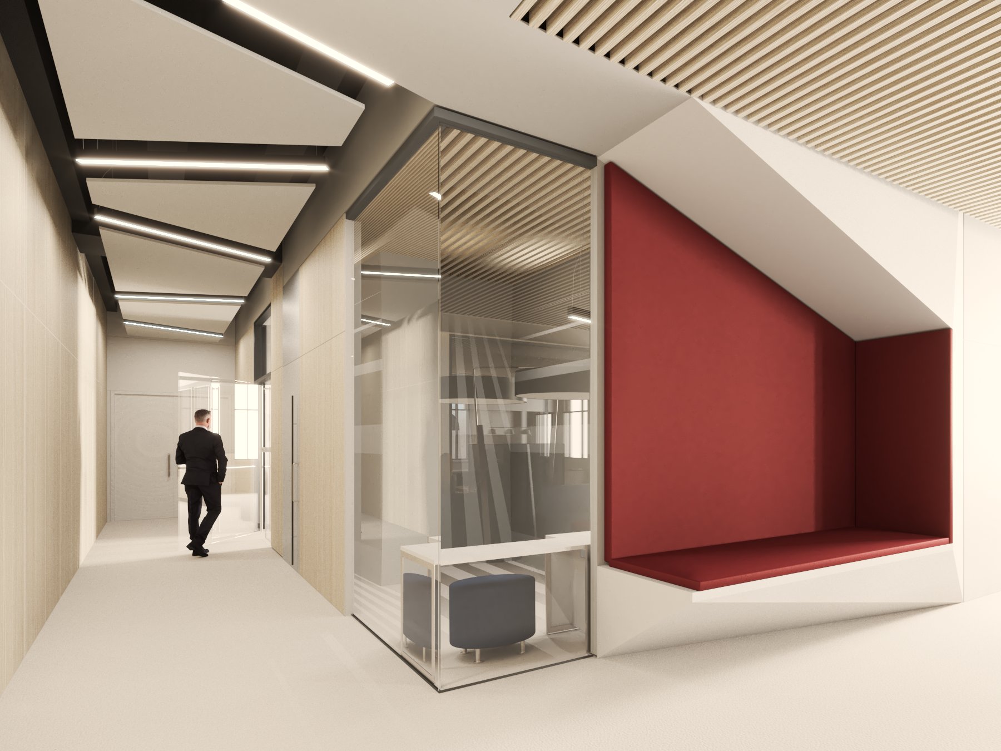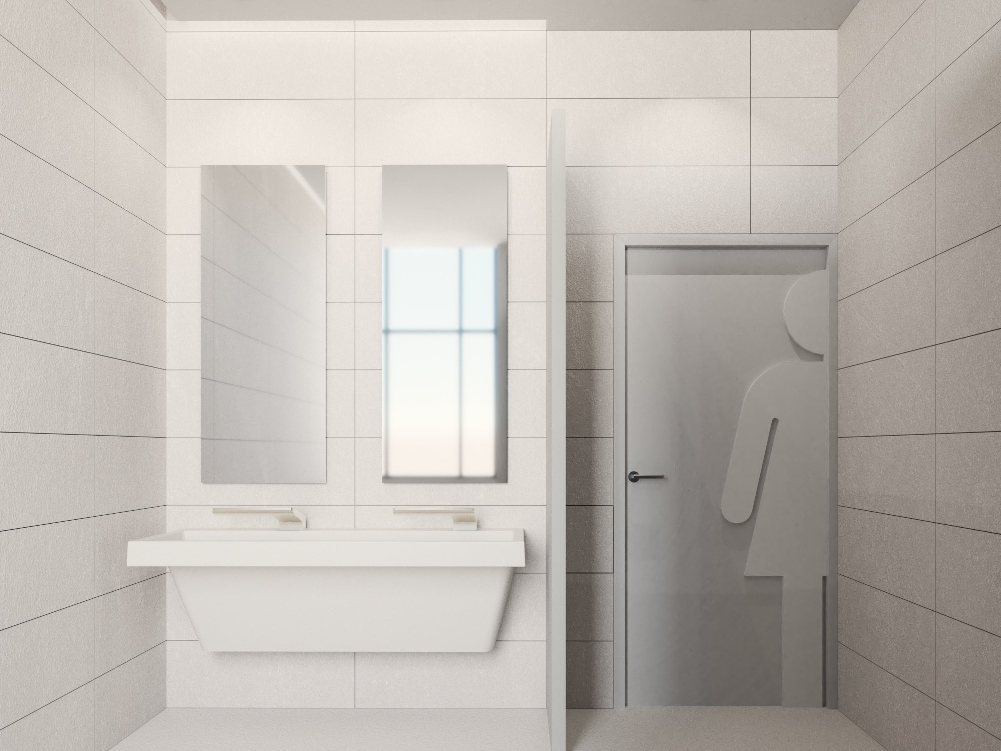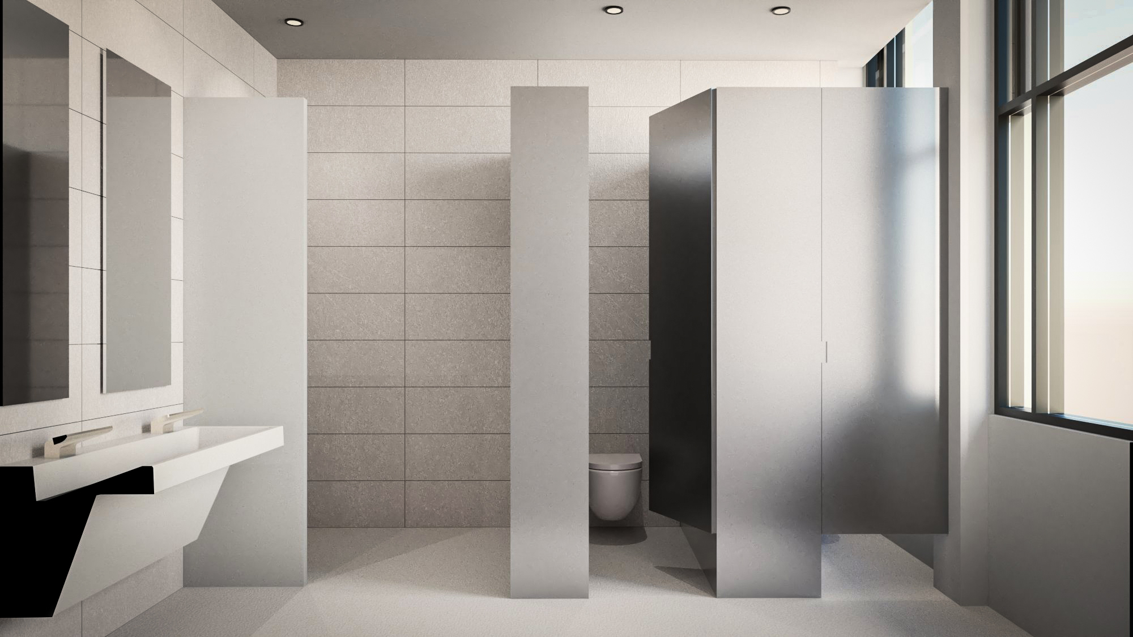Spencer Building Carrier Hotel
AREA
2,400 m2 | 25,975 sq ft
Systems
Wood panels, porcelain tiles, epoxy floors.
The tenant improvement project at the iconic Spencer Building in Vancouver’s Downtown core involved renovating three levels to accommodate various tenants, including data center halls, mechanical rooms, meeting rooms, offices, and more. The unique challenges of the concrete-framed heritage building required careful consideration of factors such as power supply, maintenance accessibility, and integration with the existing structure. The design also included innovative solutions such as placing fuel tanks and piping rooms in the parking area and utilizing the rooftop for mechanical and electrical systems to manage power consumption efficiently. By strategically placing these systems, the project minimized the impact on the building’s historic facade while taking advantage of Vancouver’s cooler climate for environmental benefits.

