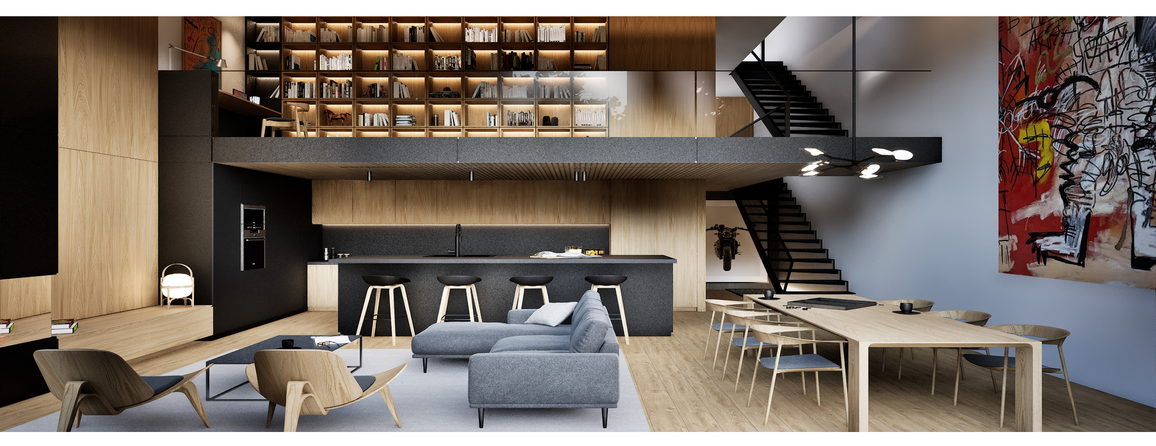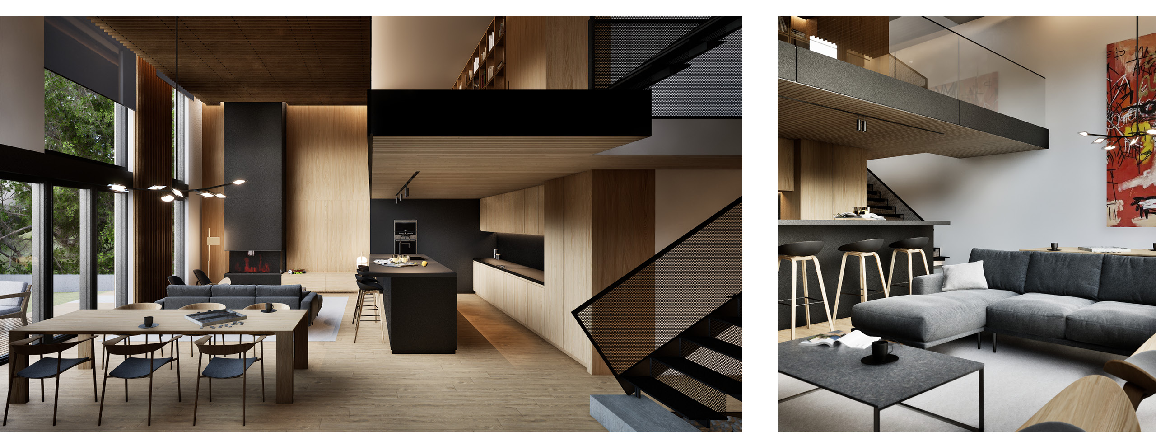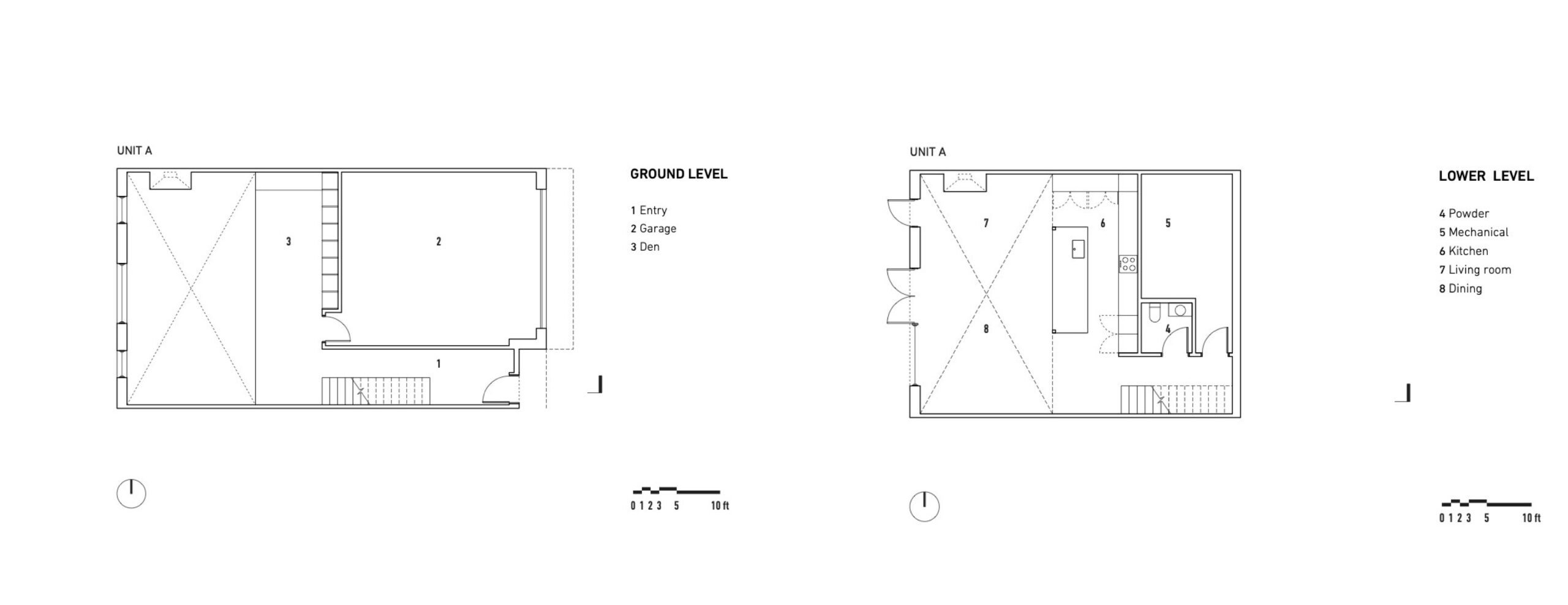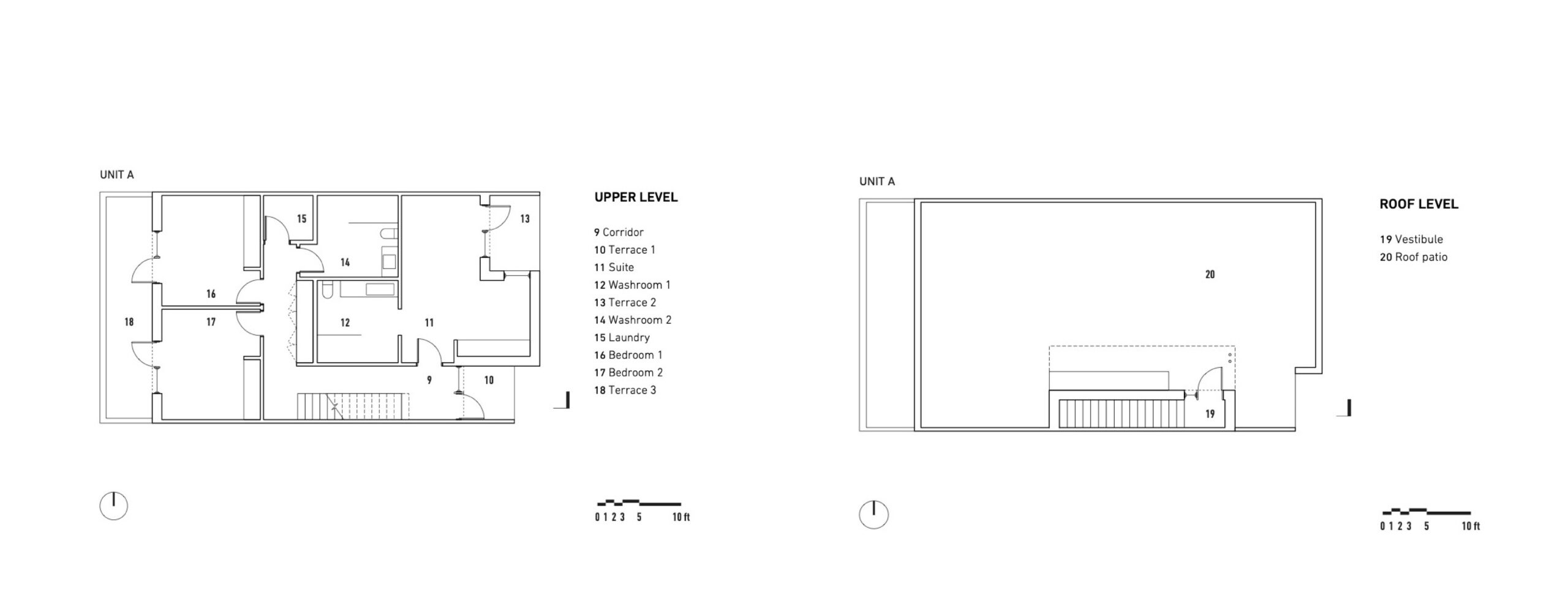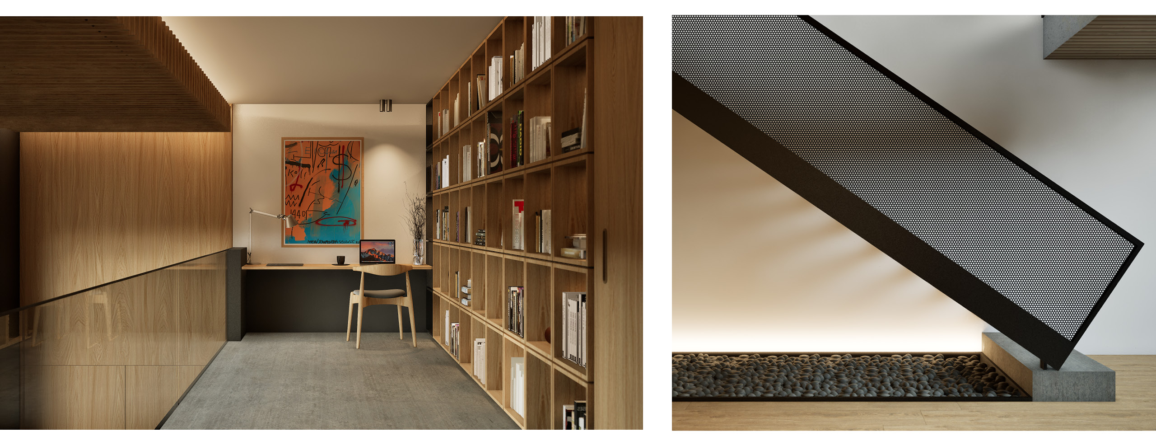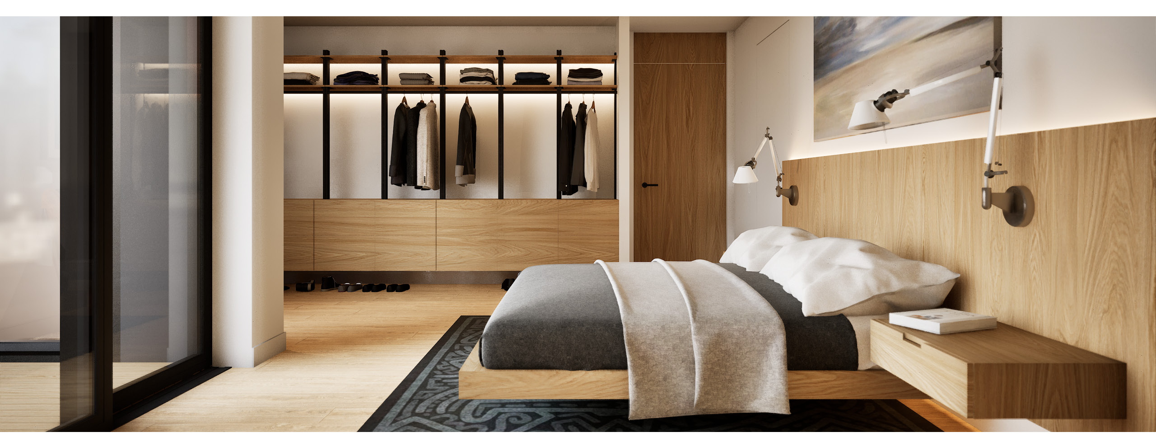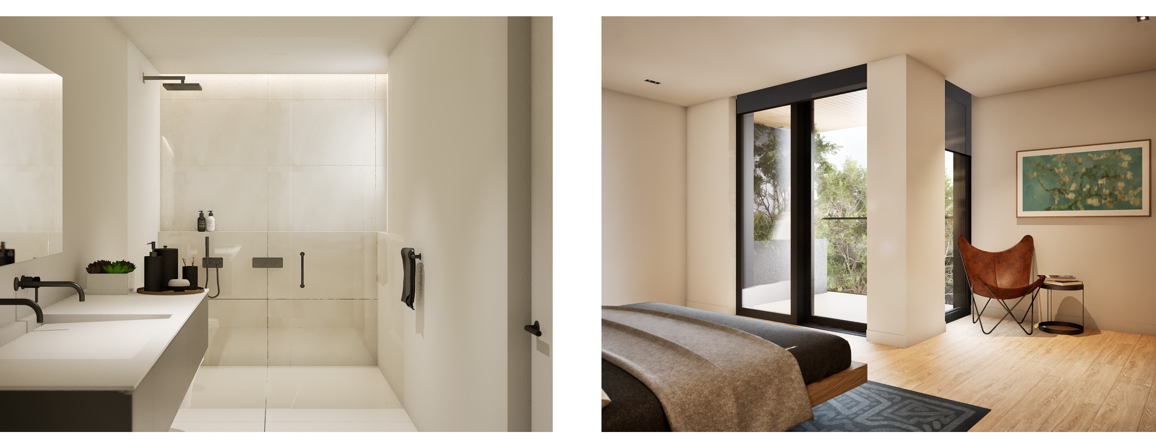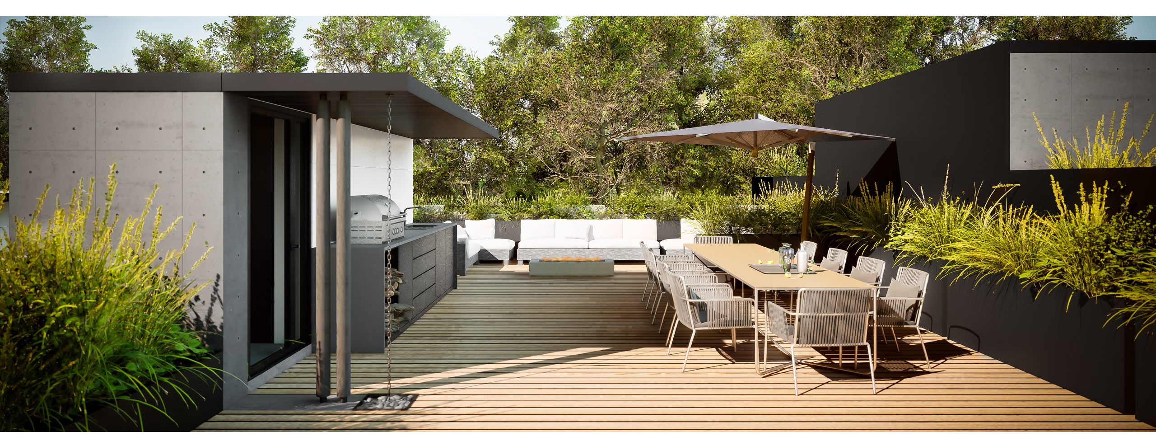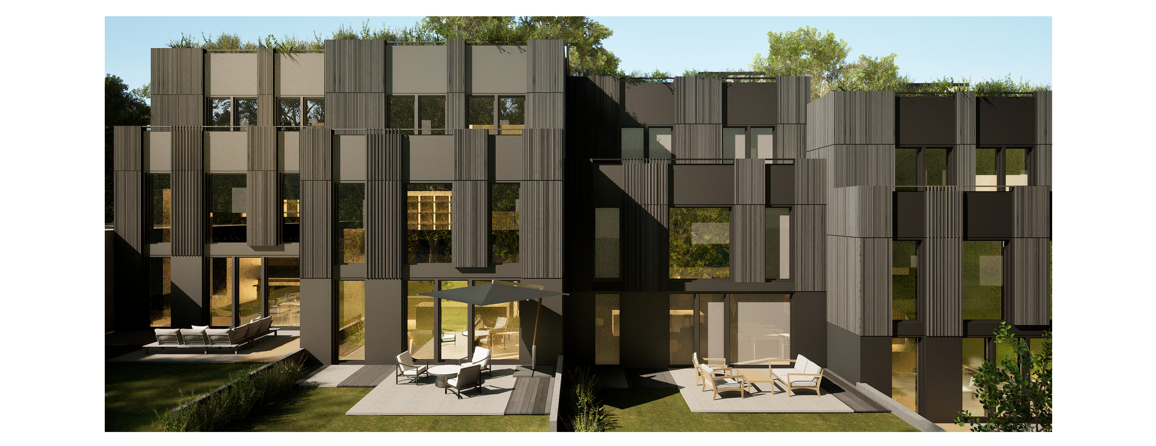
Status
Design Development
LOCATION
Maple Ridge BC
Completion
In progress
AREA
55,860 sq ft
Larch Avenue Townhouses is a new development residential project designed to incorporate 19 townhouses in a site area of 55,860 sq ft. The overall design of this townhouse project in Maple Ridge is a testament to the art of blending modern sophistication with natural elements. These Maple Ridge townhouse units have been designed as 4 unique types with 3 floors in each unit.
When we were first approached with this project we were aware that the original terrain was notably steep and densely populated with trees, posing both a challenge and an opportunity for the design team. Instead of levelling the land, the design cleverly takes advantage of the natural slope. This approach allows the structure to blend into the landscape, creating a multi-level design that feels organic and rooted in its environment. The varied elevation within the property provides dynamic perspectives and unique views from different parts of the house.
We took a minimalist approach, characterized by clean lines and uncluttered spaces. The use of high-quality materials such as natural wood, stone and sleek black accents and natural lighting in each unit will create a bright, natural atmosphere for each unit. When designing these townhouses we ensured to incorporate residential parking, as it stands each unit has 2 residential parking spaces per unit.
The design of these townhouses suggests an awareness of sustainability that RSAAW pride ourselves on, using natural, durable materials and energy-efficient features.
