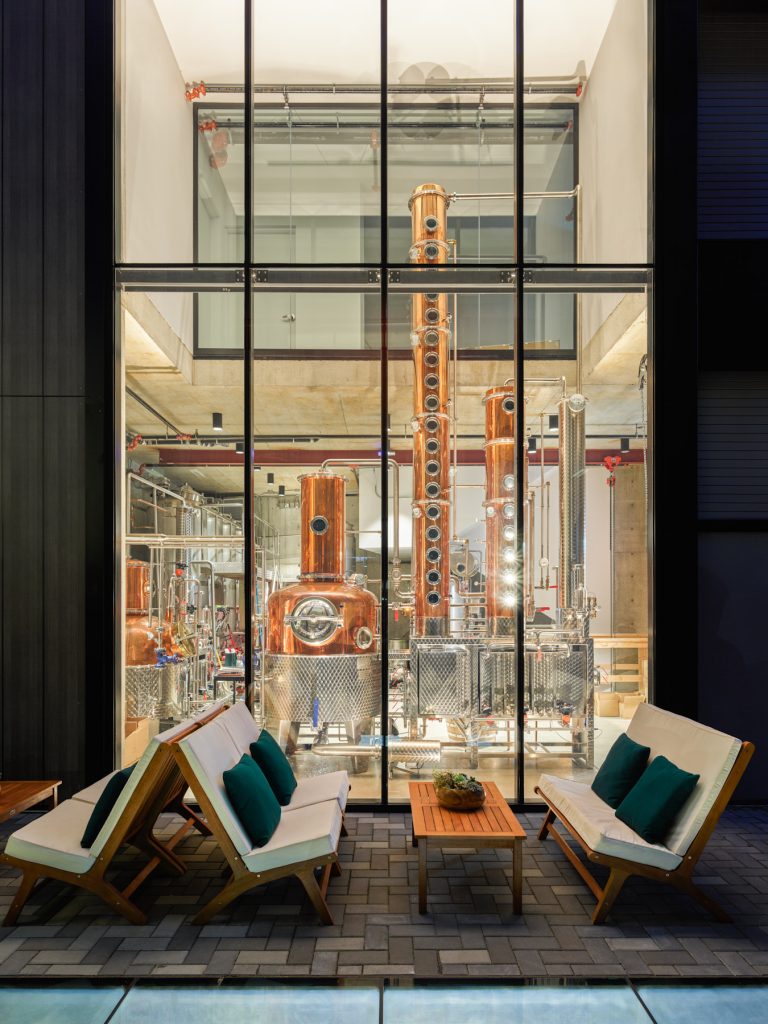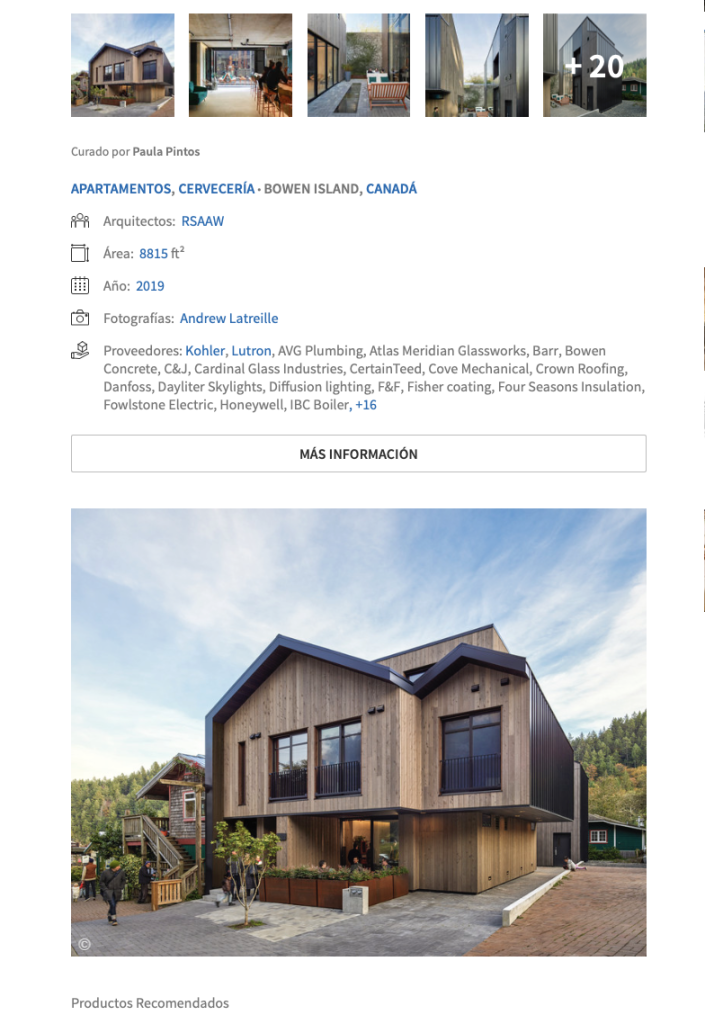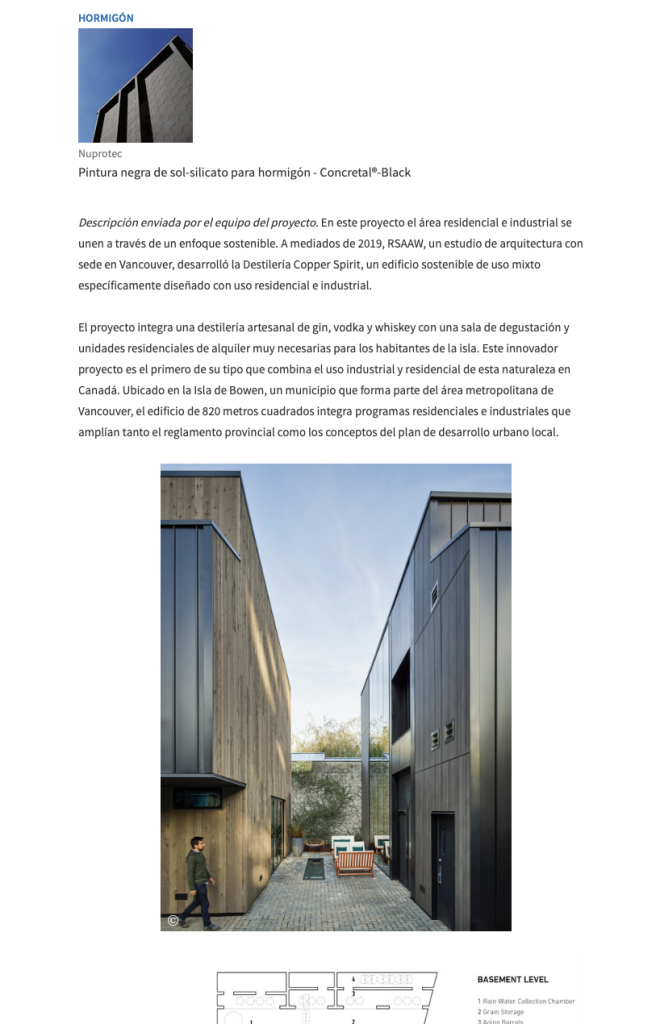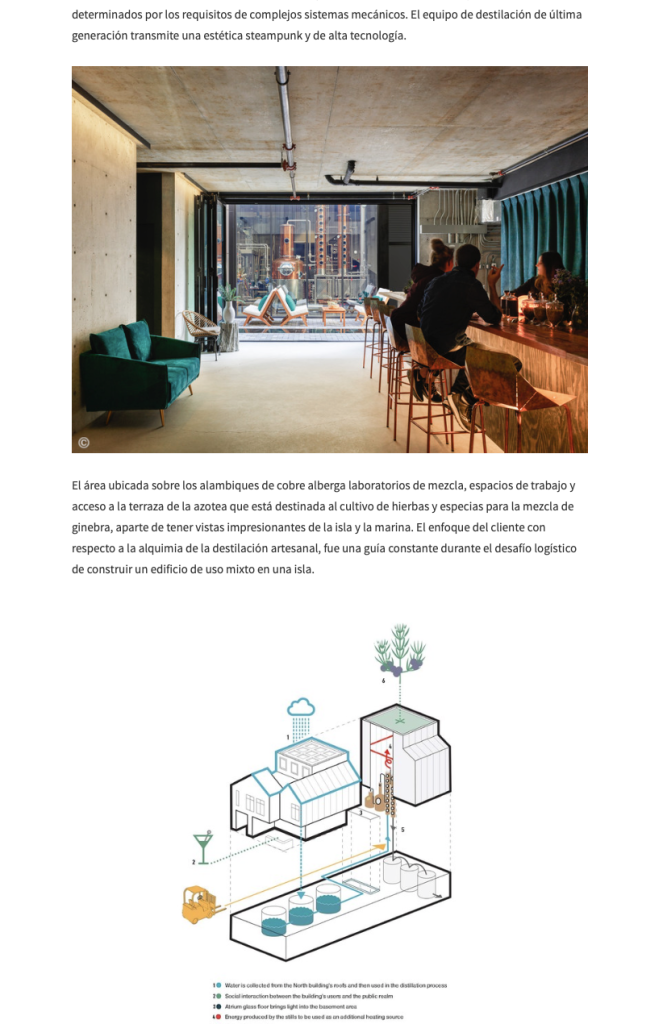
Archdaily Plataforma Arquitectura
“After numerous design iterations and a less traditional approach to programmatic layout, the building’s mass has successfully evolved into two independent volumes, connected by mechanical systems in the basement and by an illuminated atrium that connects the public spaces of the building in the basement. Ground level. Visitors to the distillery are greeted in a minimalist tasting room and from there depart into a light-filled, double-height atrium, where an 8-meter-high glass wall reveals German copper stills and the flow of the distillation process.”




MORE MEDIA
Archilovers
“Located on Bowen Island, a municipality that is part of Metro Vancouver, the 8,815 square foot building integrates residential and industrial programs challenging both provincial code and local urban plan concepts. After numerous design iterations and a less traditional approach to the programmatic distribution, the building’s mass successfully evolved into two separate volumes connected by […]
SAB Magazine
“Located in the heart of Snug Cove on Bowen Island, a small municipality within Metro Vancouver, the Copper Spirit Distillery integrates an artisanal gin, vodka, and rye distillery with a tasting room and much needed residential rental units for islanders.”
Dezeen
“Canadian studio RSAAW has renovated a mid-century house in Vancouver to include a double-height library, all-white interiors and a treehouse in the garden. The project, called Berkley House, is a two-storey house with a dark facade surrounded by trees in North Vancouver. Local firm RSAAW transformed the family home into a bright and airy space by connecting its previously separated two levels and […]