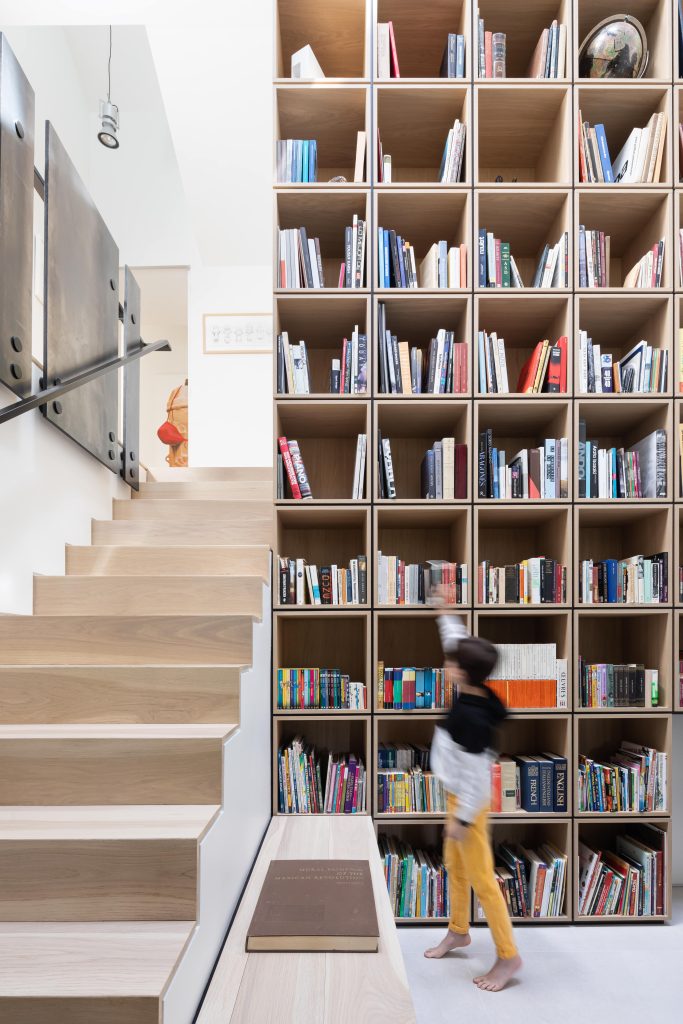
Dwell+
“Rafael Santa Ana unites the disjointed floors of his Vancouver residence, adding vaulted ceilings and a commanding, double-height bookshelf.

Architect Rafael Santa Ana’s home may be situated in North Vancouver, but it has a bit of a California vibe—something he noticed as soon as he stepped through the front door a decade ago.
‘It had a clerestory window that accentuated very horizontal lines that seemed a bit out of place because it reminded you of post-and-beam houses out in California,’ says the architect, who leads Rafael Santa Ana Architecture Workshop (RSAAW).
Originally built in 1964, the Berkley House was predominantly beige and brown and featured a lot of ’70s brass—’It reminded you of the worst days of your parents’ and grandparents’ fashion,’ says Rafael—but he and his wife, Megan Paris-Griffiths, a production editor at RSAAW, saw enough beauty and utility in the home to buy it.
Measuring 2,800 square feet over two levels, the home had a ground-floor unit that the couple rented out for years while they saved up for a large-scale renovation that finally began in 2018. During that time, Rafael dreamed up ways to unite the two floors into a cohesive residence and accentuate its unique character.”
MORE MEDIA