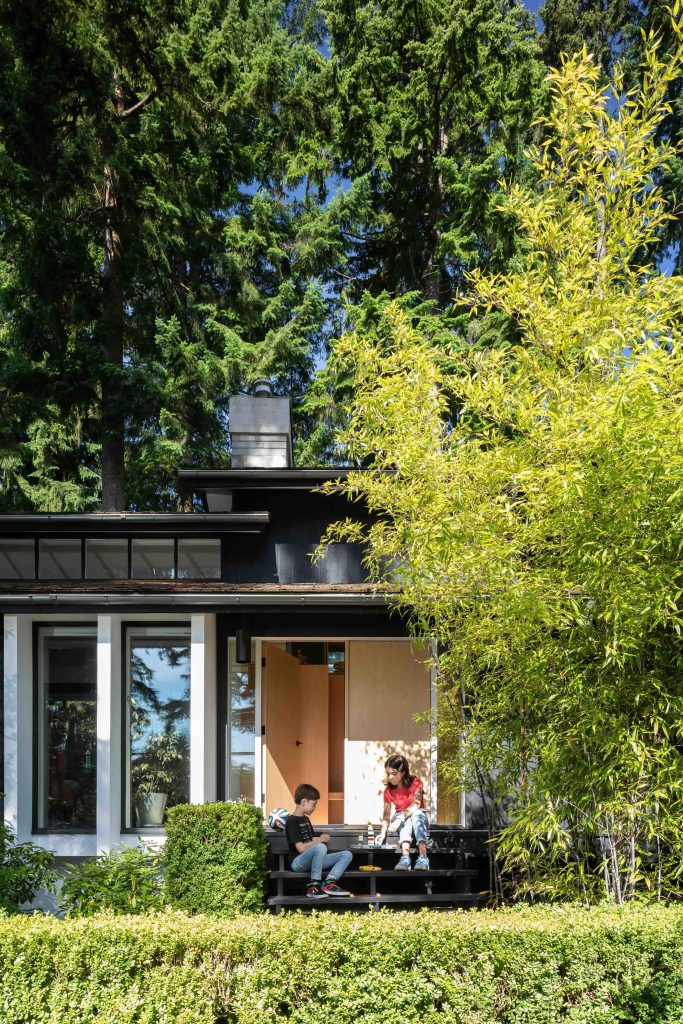
Dezeen
“Canadian studio RSAAW has renovated a mid-century house in Vancouver to include a double-height library, all-white interiors and a treehouse in the garden.
The project, called Berkley House, is a two-storey house with a dark facade surrounded by trees in North Vancouver.

Local firm RSAAW transformed the family home into a bright and airy space by connecting its previously separated two levels and painting the gallery-like interior in white.
A slanted roof features large skylights that emphasise the central atrium space of the open-plan ground floor. Prior to the renovation, this level was a mortgage helper suite.
‘Family spaces were somewhat cloistered, with minimal natural light entering key areas,’ said RSAAW.
Berkley House‘s connected levels are anchored by a double-height library formed by stacked boxes of light wood. The wooden bookcase is built into the staircase linking the levels together.”
MORE MEDIA
ArchDaily
“Despite the structure having a typical partially below grade lower level, the family was first attracted to the home’s quasi post-and-beam style and its Californian-style atmosphere, unusual in a typically conformist suburban North Vancouver neighbourhood. The challenge was to celebrate this character while adapting to the reality of the Canadian climate and minimizing energy wastage. […]
Designboom
“RSAAW thoroughly renovated the interior of a tired, inefficient house with good bones to a contemporary home in Vancouver, Canada that adapts to perform to superior efficiency levels and to accommodate future generations of family life. in a market trending towards disposable fixtures and finishes, where demolishing to make way for the latest trends has become common, the designers’ renovation ensured the […]
Dezeen
A spacious double-height library was created as part of the renovation of this Vancouver home. Formed by stacked boxes of light wood, the wooden bookcase is built into the matching staircase that links the house's two levels together.