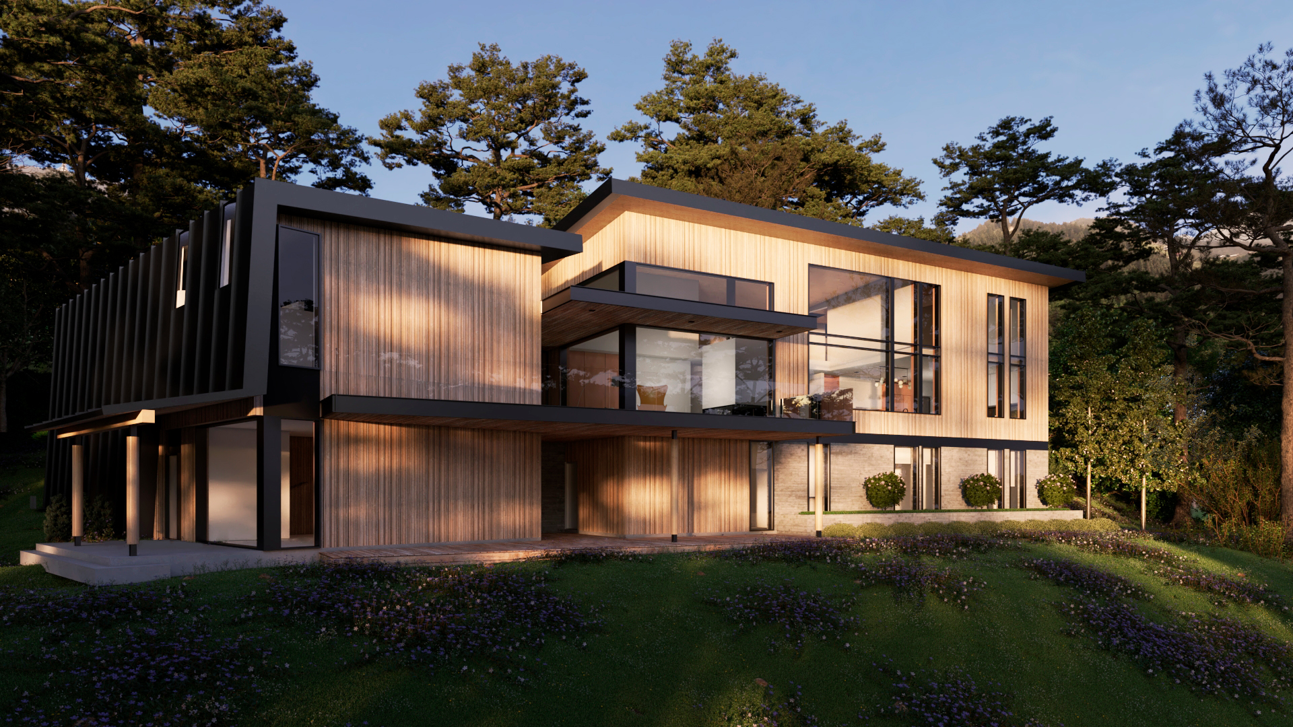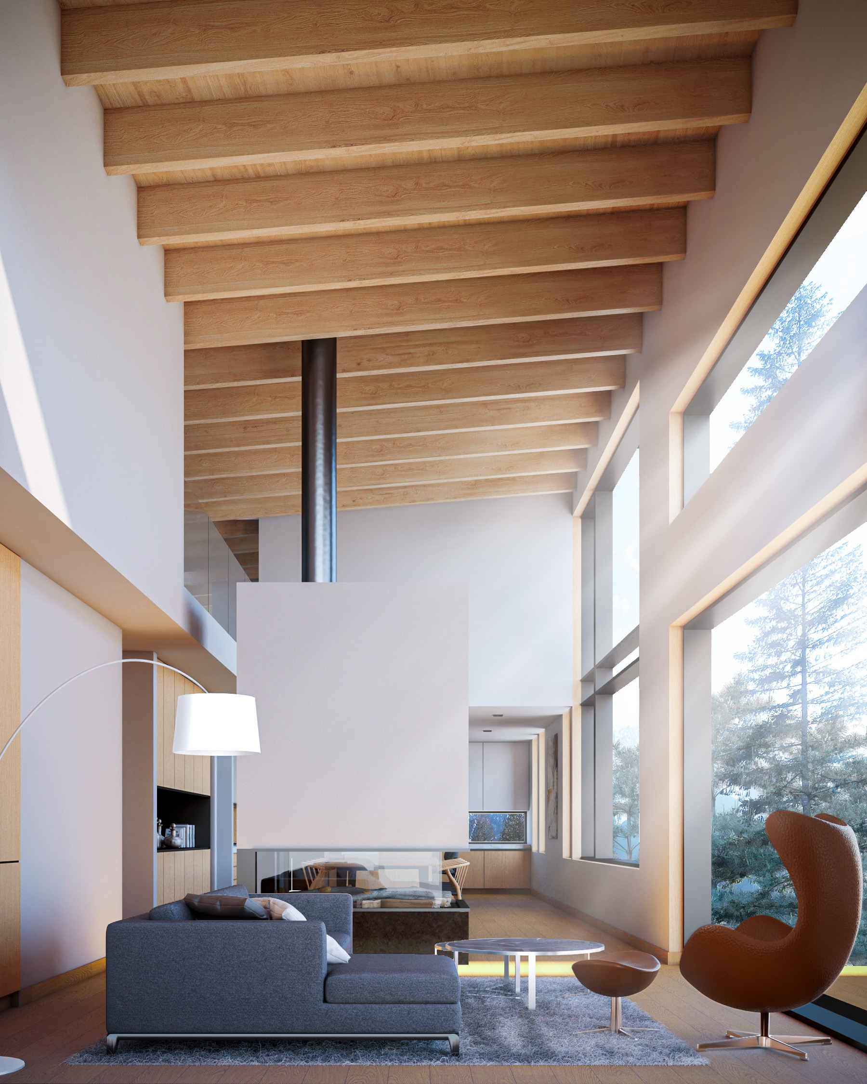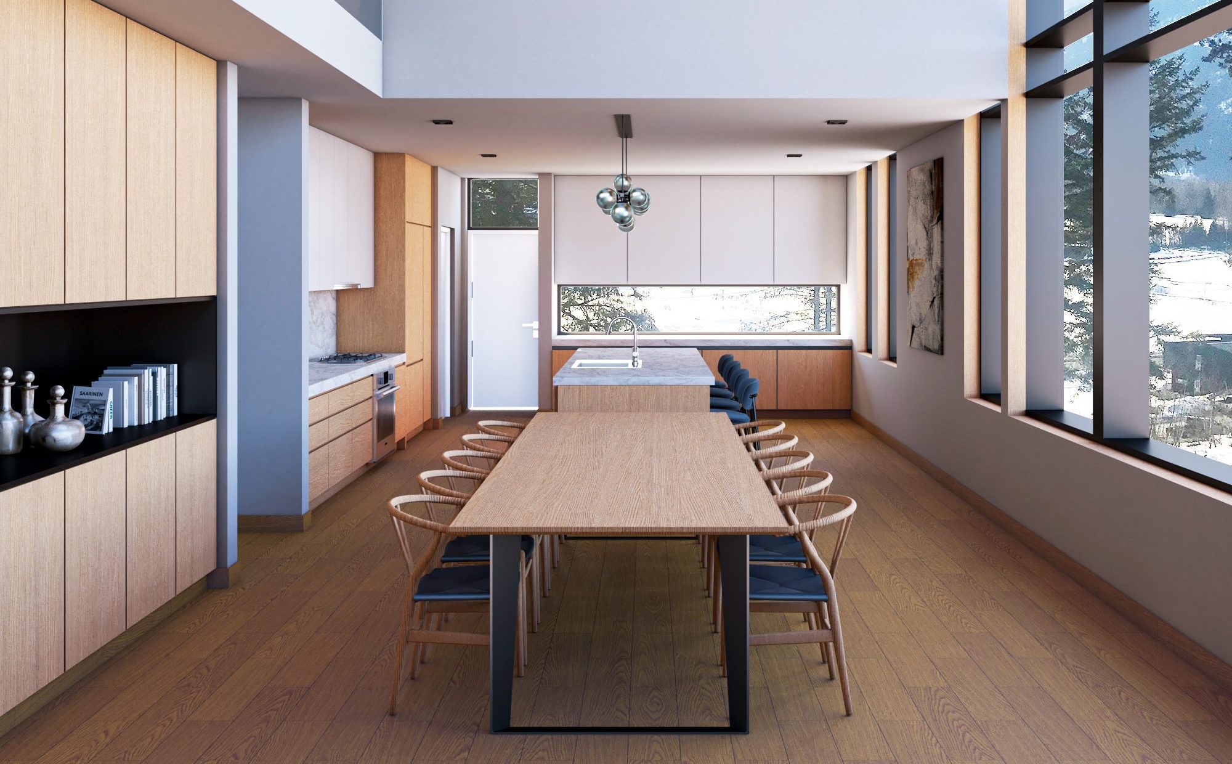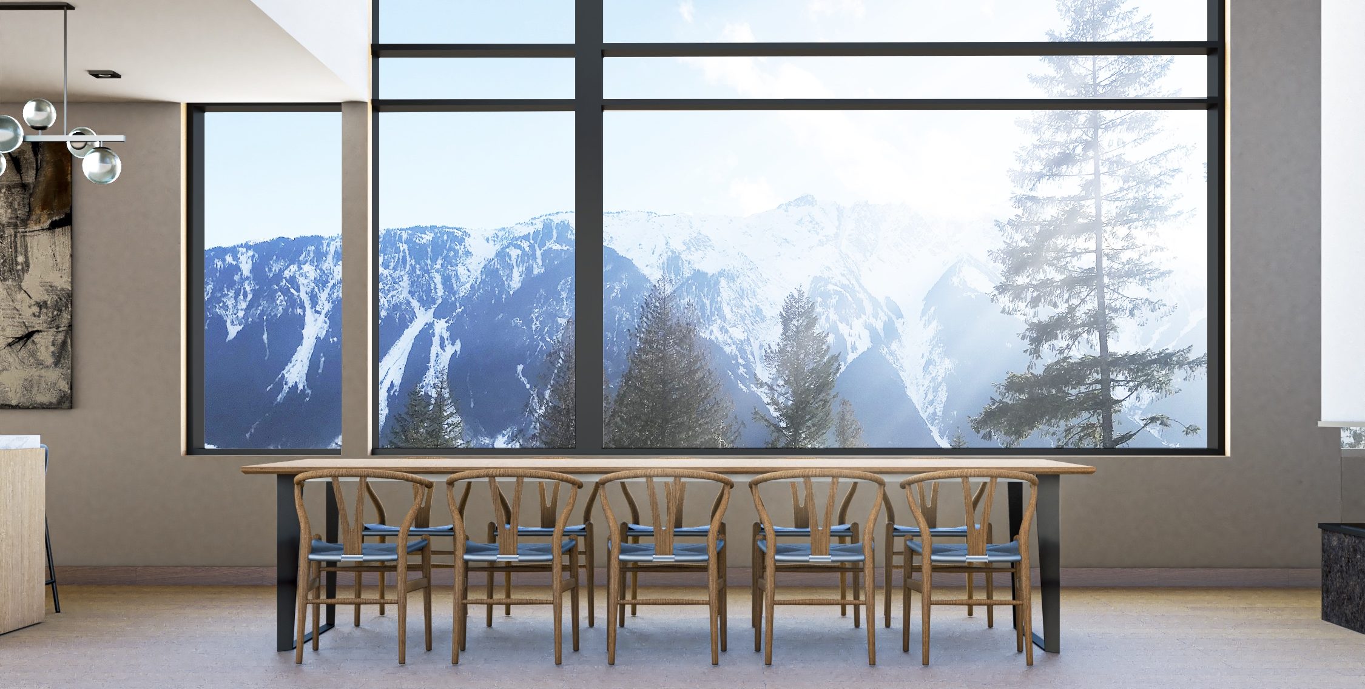Sunstone Residence
Status
Design Development
AREA
353 m2 | 3,800 sq ft
TAGS
Single-Family Residential
Sunstone Residence exemplifies contemporary architecture, combining natural elements and modern aesthetics. The four-bedroom family home in Pemberton’s Sunstone Development features double-height windows and sloping ceilings. The residence exposes wooden detailing, offering a contemporary twist to the traditional mountain retreat. The lofted atrium family space at the heart of the home is open plan, accented by a sleek vertical fireplace. The fireplace provides spatial separation between the kitchen and living room areas, maintaining visual continuity.
Perpendicular to the main house is a two-story structure with a two-car garage on the main level. Beneath the garage, there is an independently accessed one-bedroom suite benefiting from the sweeping valley and mountain views.
With a thoughtful spatial layout and emphasis on indoor-outdoor living, Sunstone Residence embodies contemporary architecture. The main entrance is accessed through a glazed foyer, foreshadowing the indoor-outdoor living concept and connection to the landscape. An expansive covered deck extends seamlessly from the living area for entertaining and enjoying the outdoors. The kitchen offers a direct connection to the site, enhancing the flow between indoor and outdoor spaces. The lower floor provides walk-out access to a covered patio area accommodating a hot tub and outdoor shower, completing the mountain retreat experience.




