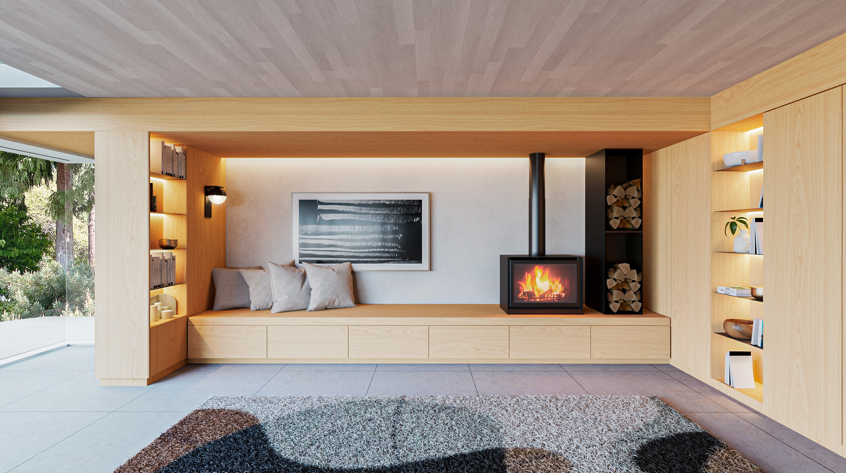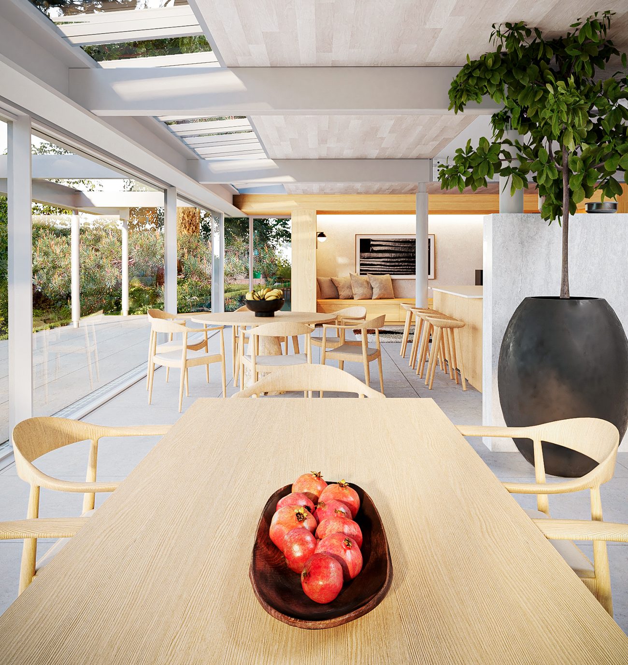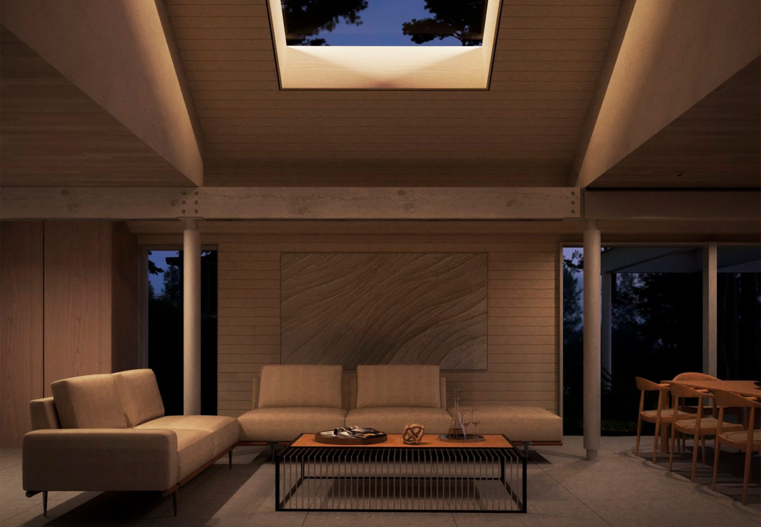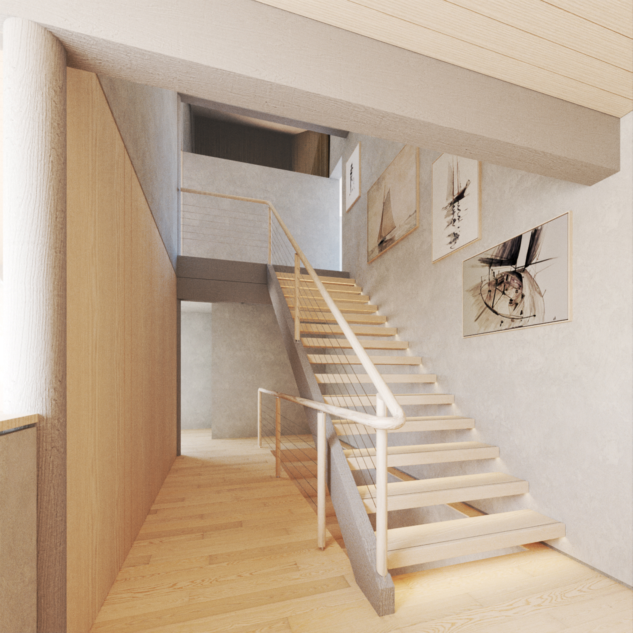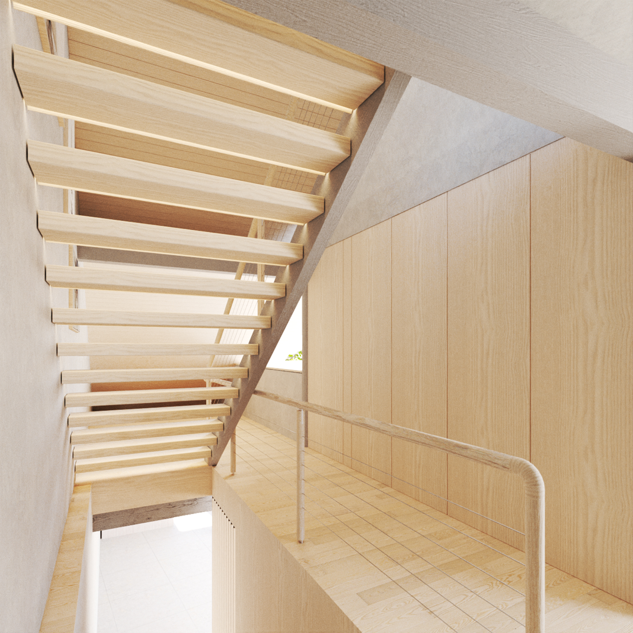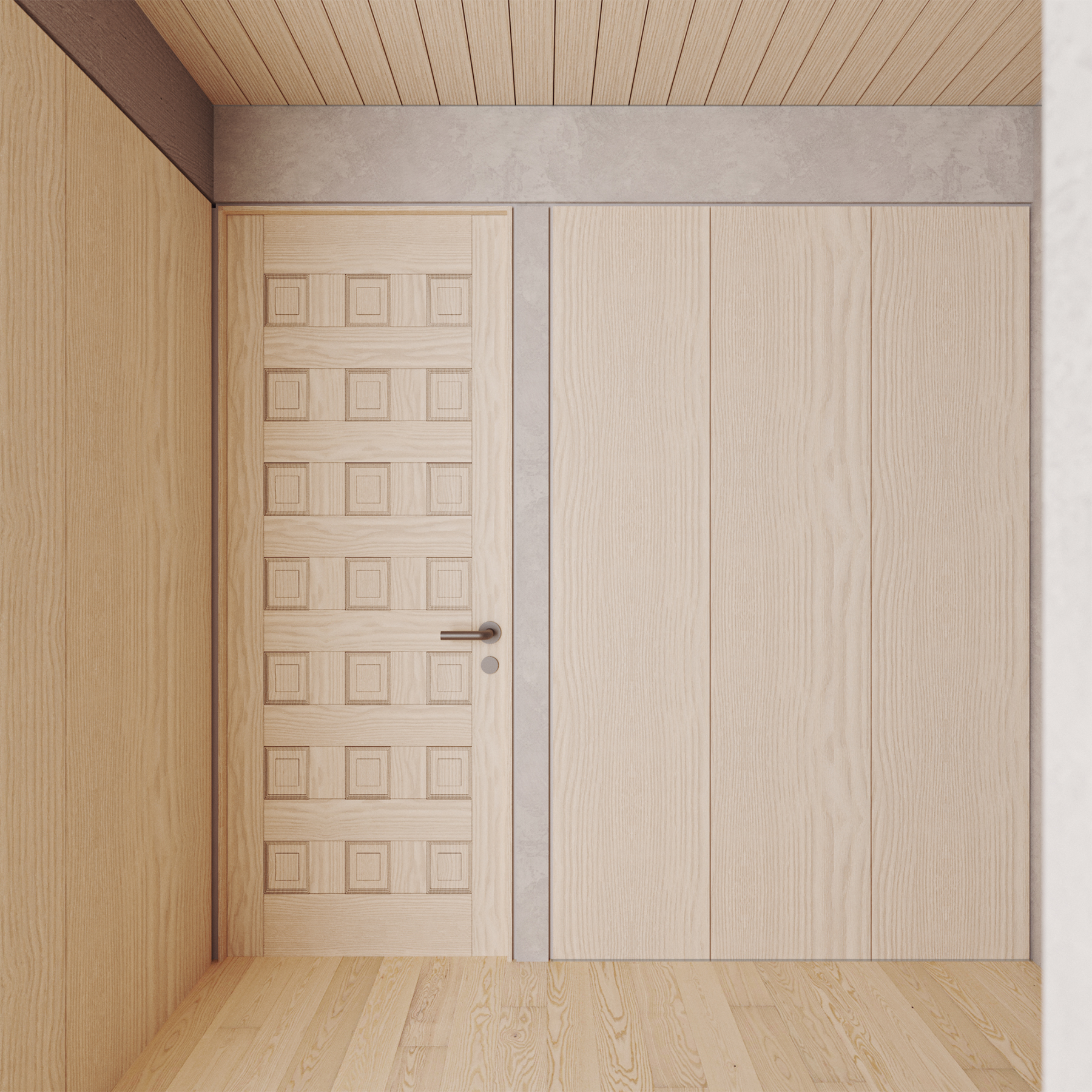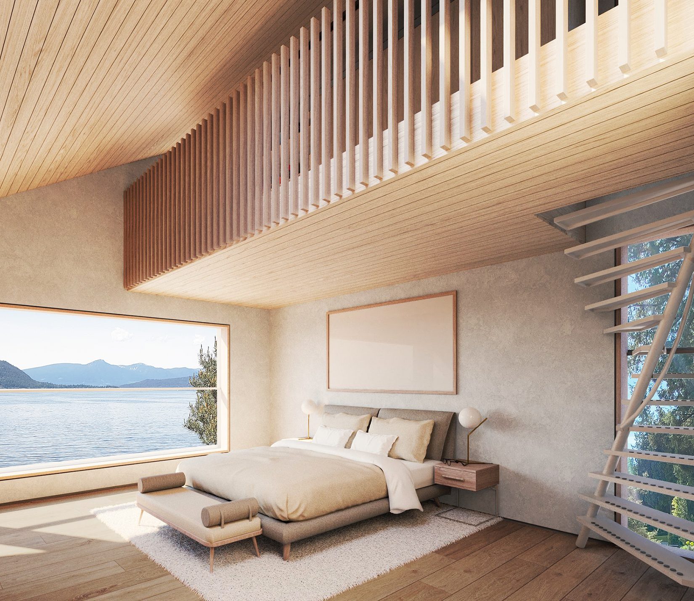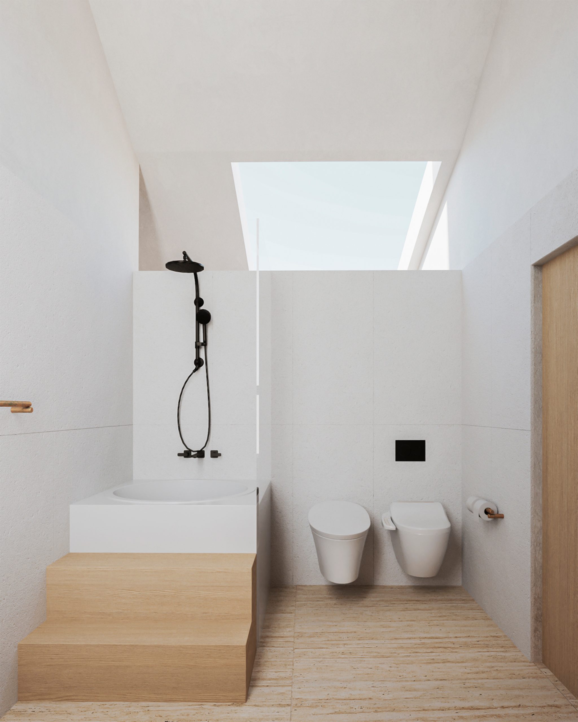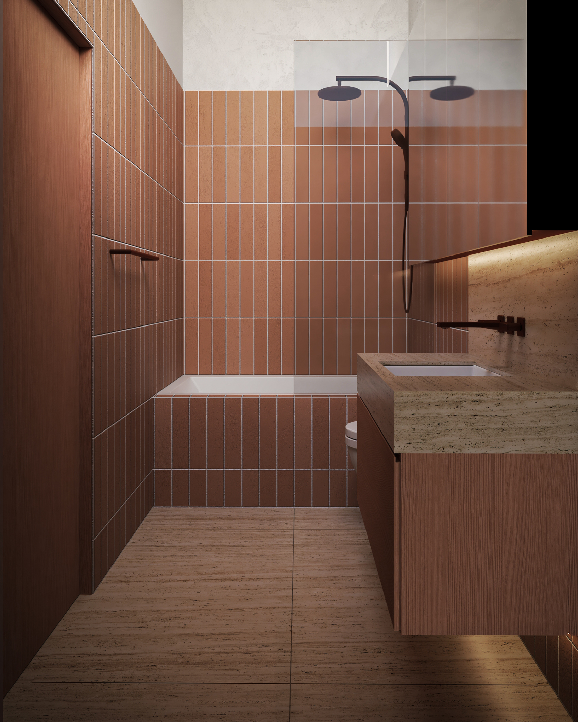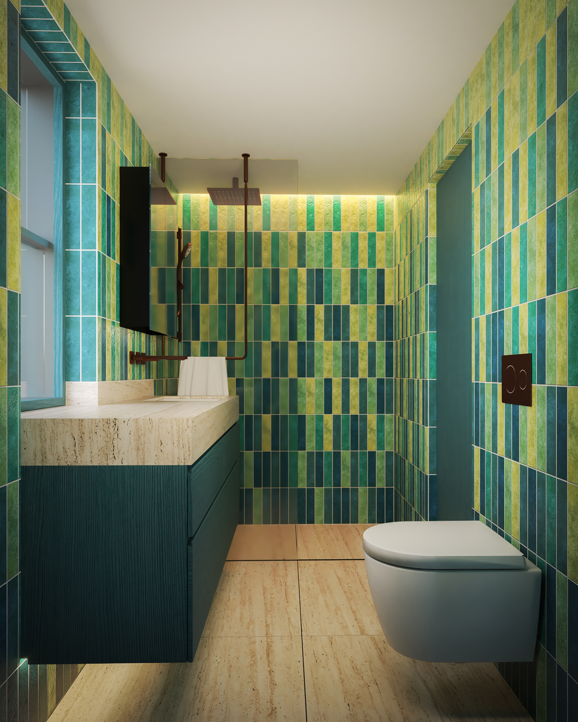Lawrence Way Residence
Status
Construction Administration
LOCATION
West Vancouver BC
Completion
Under Construction
AREA
514 m2 | 5,533 sq ft
Systems
Wood/steel frame, HSS, Panoramah! glazing systems
TAGS
Single-Family Residential
Respecting the ocean front home and legacy of Vladimir Plavsic, RSAAW approached the four bedroom Lawrence Way Residence intervention with the utmost sensitivity. With the intention to preserve his vision while expanding the longevity of the building, a subtle yet impactful modernization sustained the spirit of the existing home while enhancing the quality of living for his family.
With a thoughtful approach to the design, a cottage fabric forms part of a raw and tactile material palette with lightly stained hemlock ceilings and millwork. Without forcing an intervention but rather collaborating with old and new, the authenticity of the modern cabin theme is protected while systems are enhanced.
A multi-use five vehicle detached garage, complementing the powerful geometries of the existing residence, consists of a dark skin with rich brown wood cladding and a matte black exterior staircase with the intention to contrast functions with the main residence. A hidden underground speakeasy and second level fitness centre utilize space efficiently, allowing the home to remain a tranquil program.
The main residence embodies a Miesian strategy, with high performance glazing wrapped along the West façade, supporting uninterrupted ocean views year round with a seamless outdoor transition that doesn’t sacrifice energy efficiency. An open layout system within sliding glazing blurs boundaries of the outdoors allowing the surrounding forest and ocean to contrast with the rustic elegance found inside.

