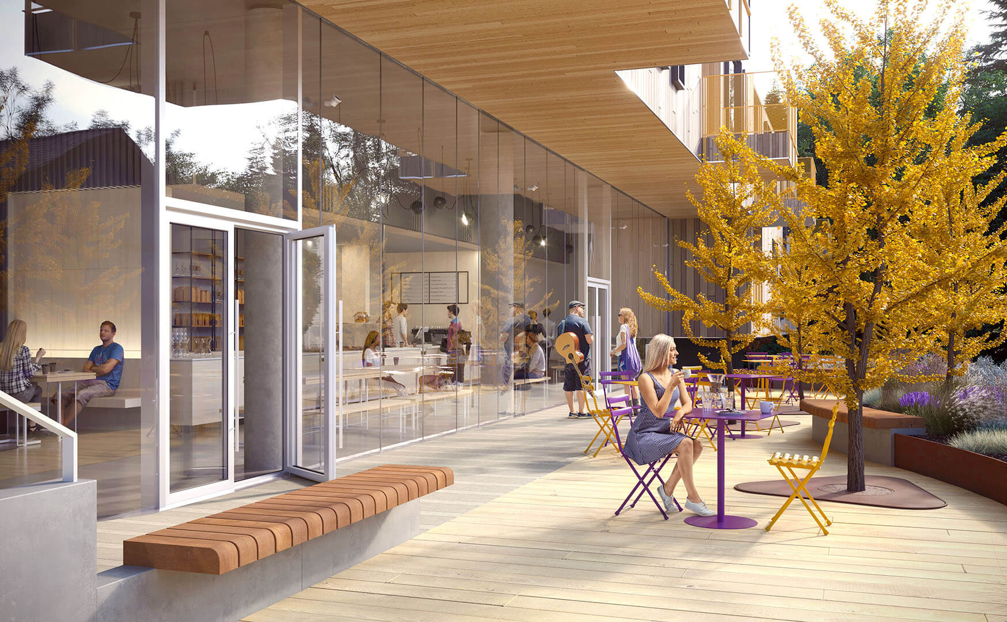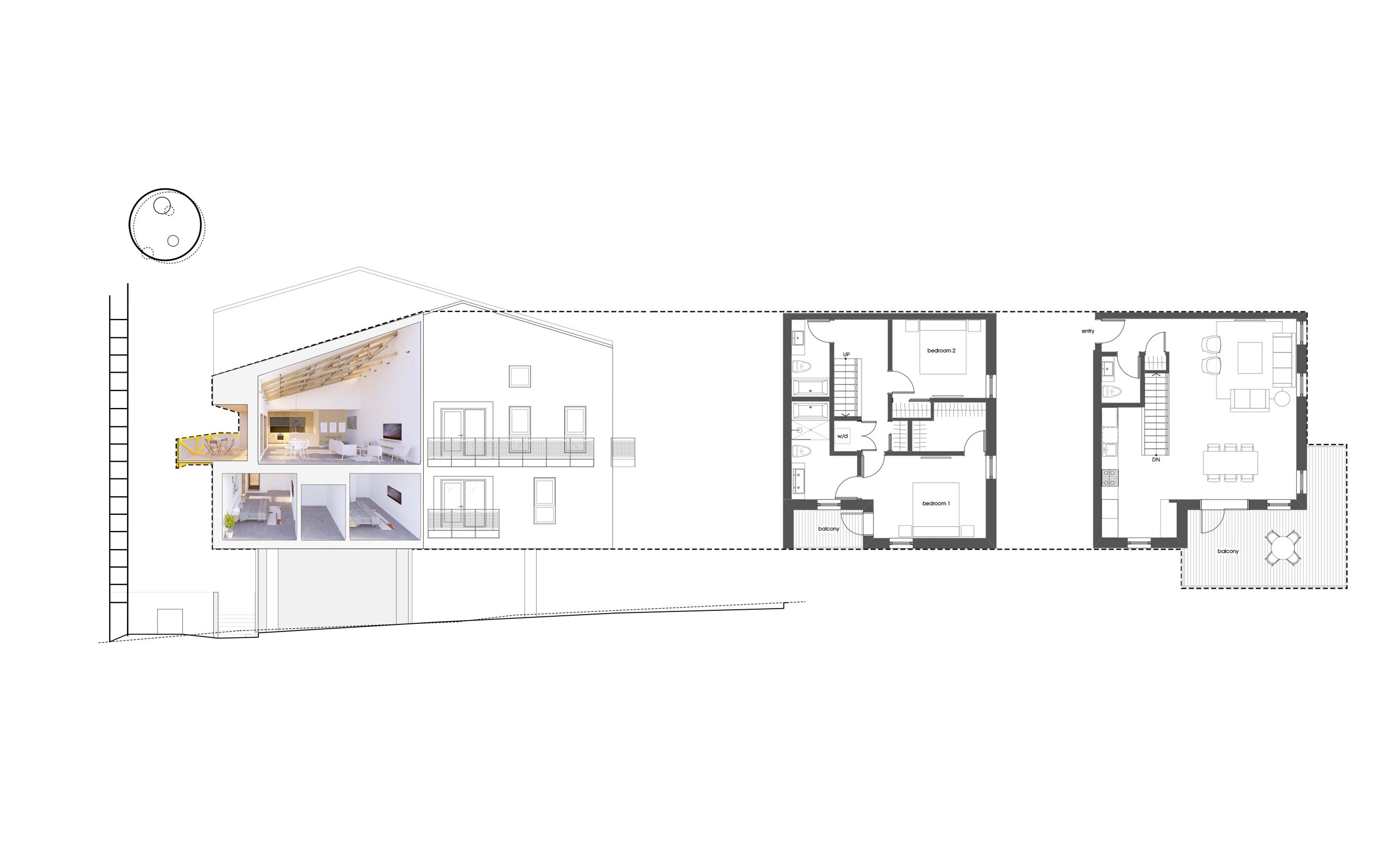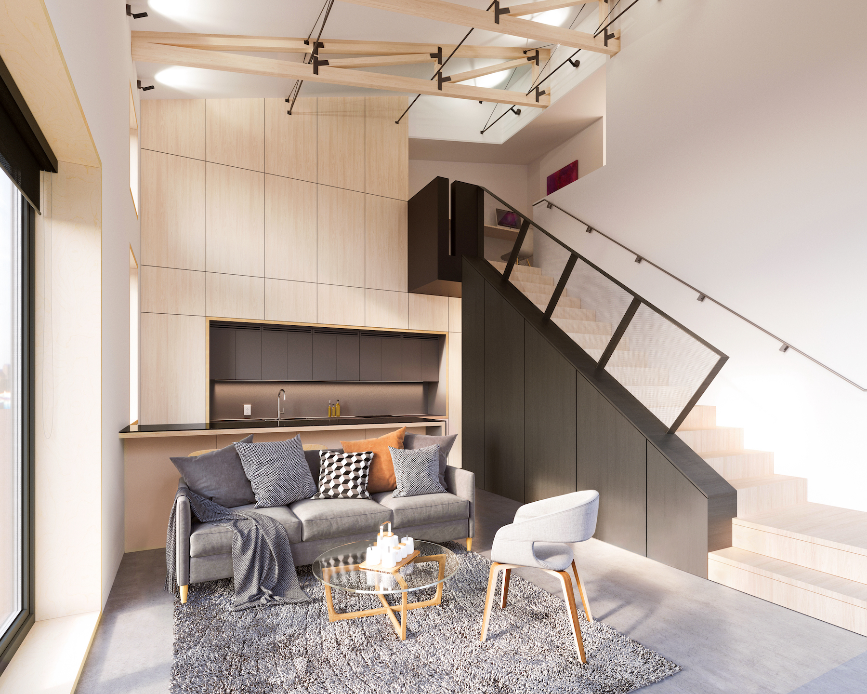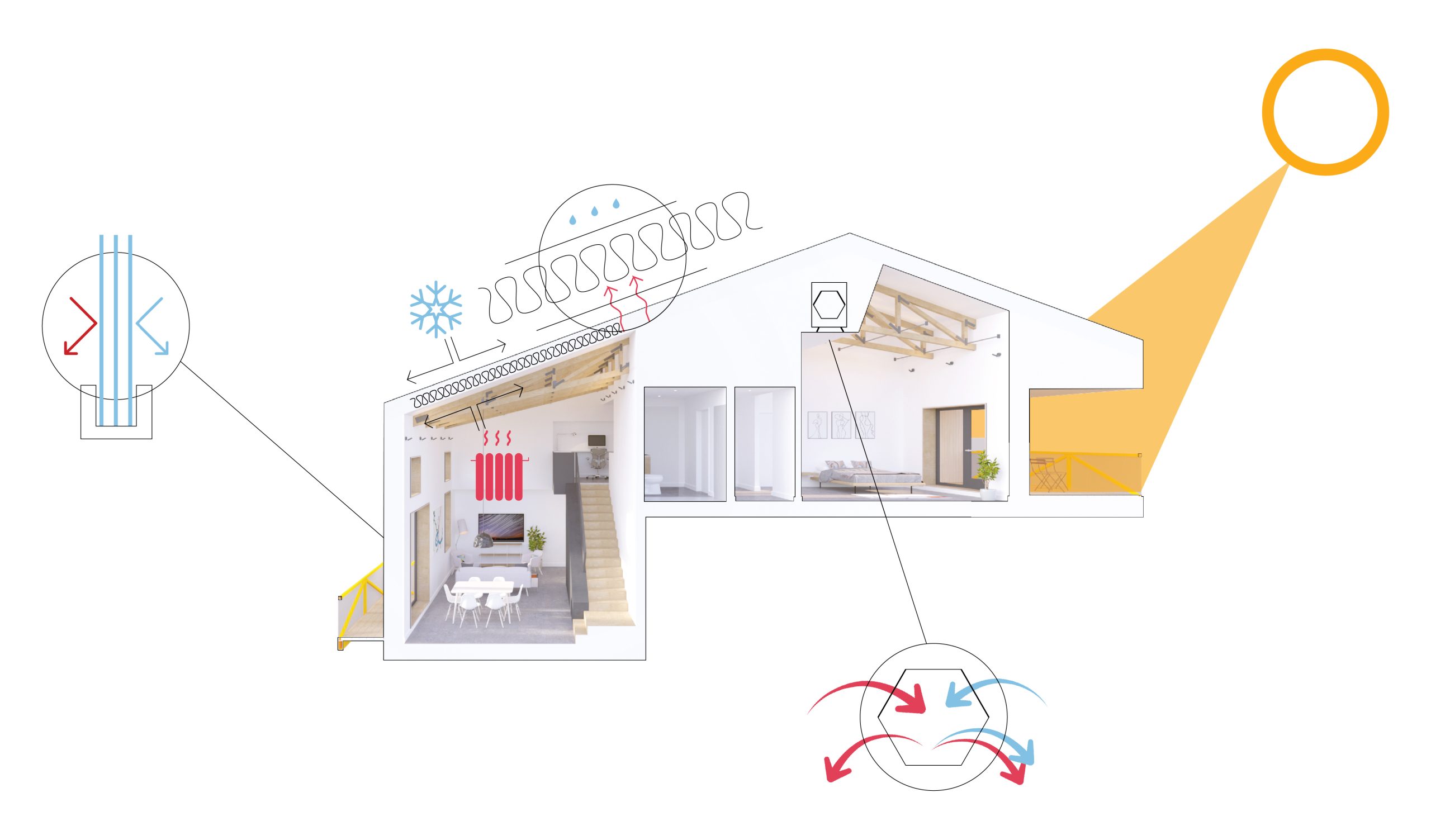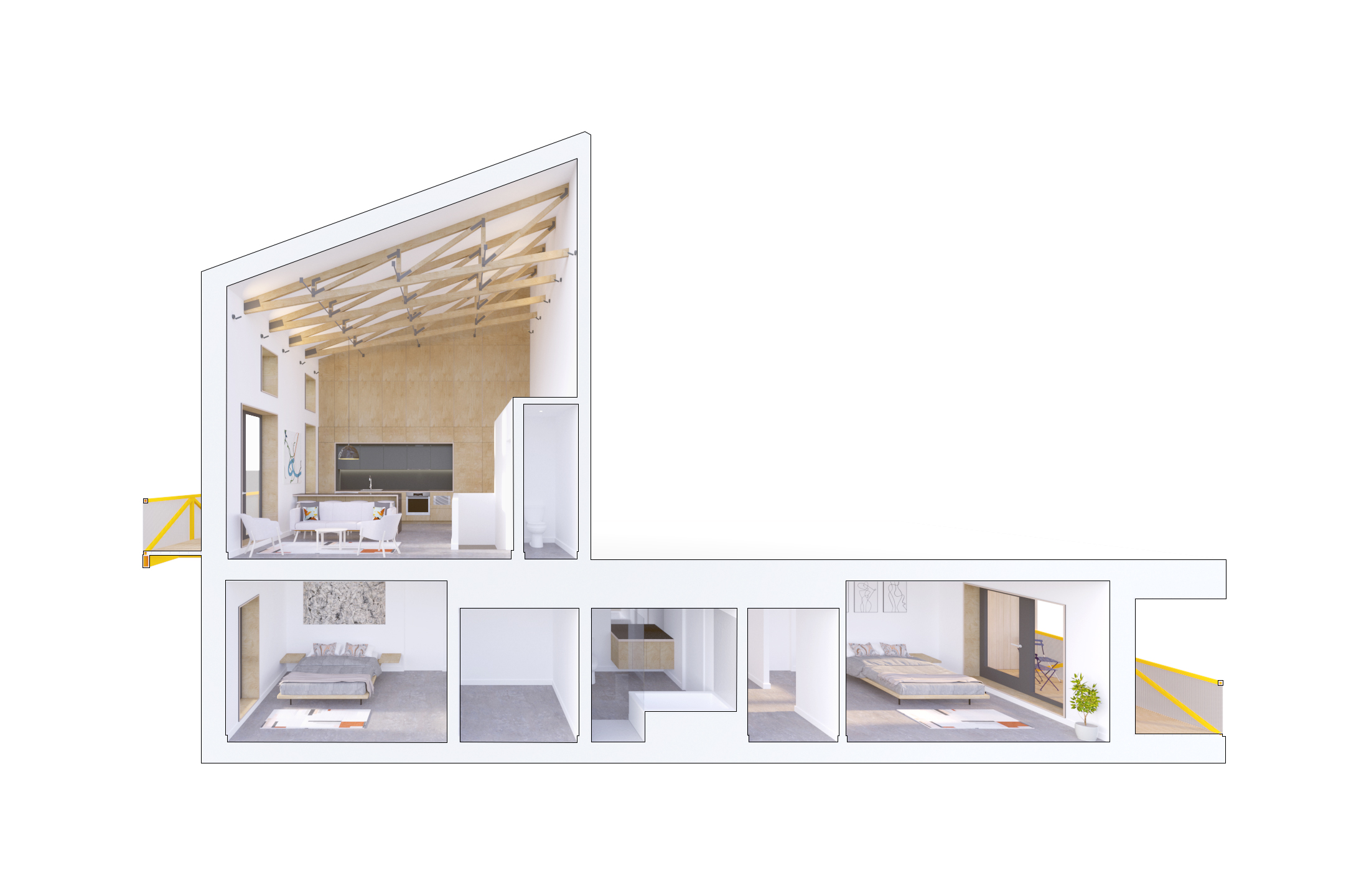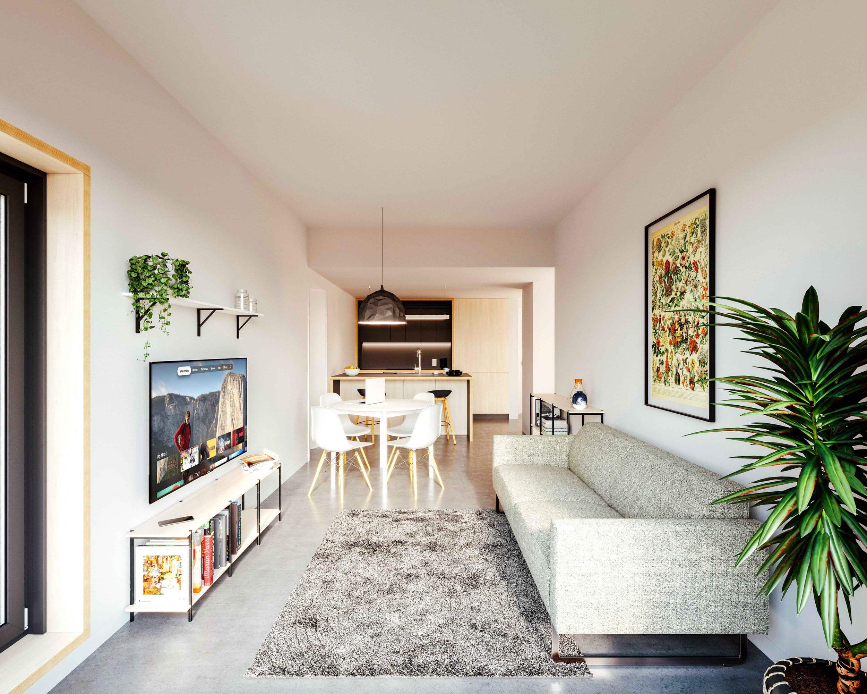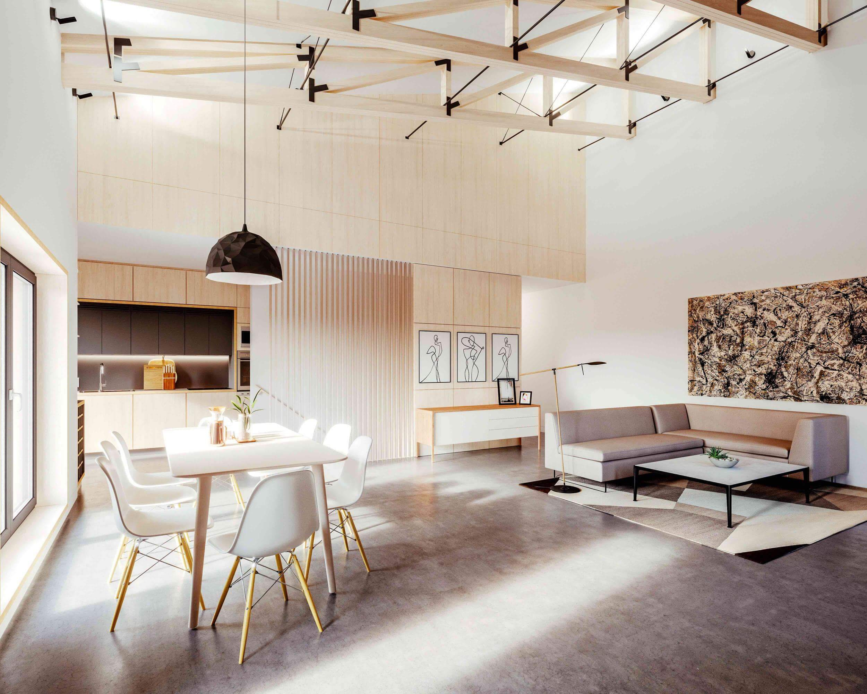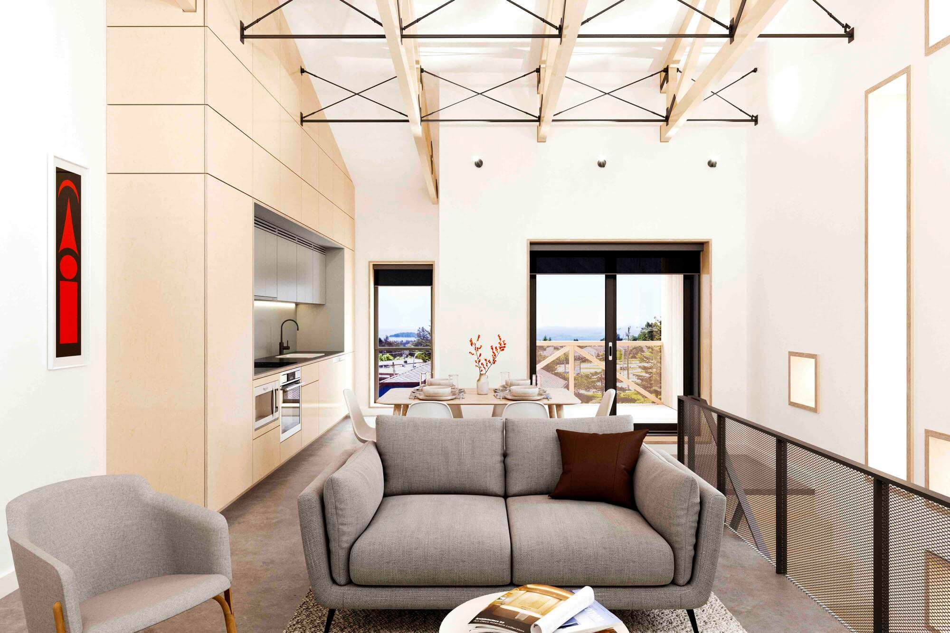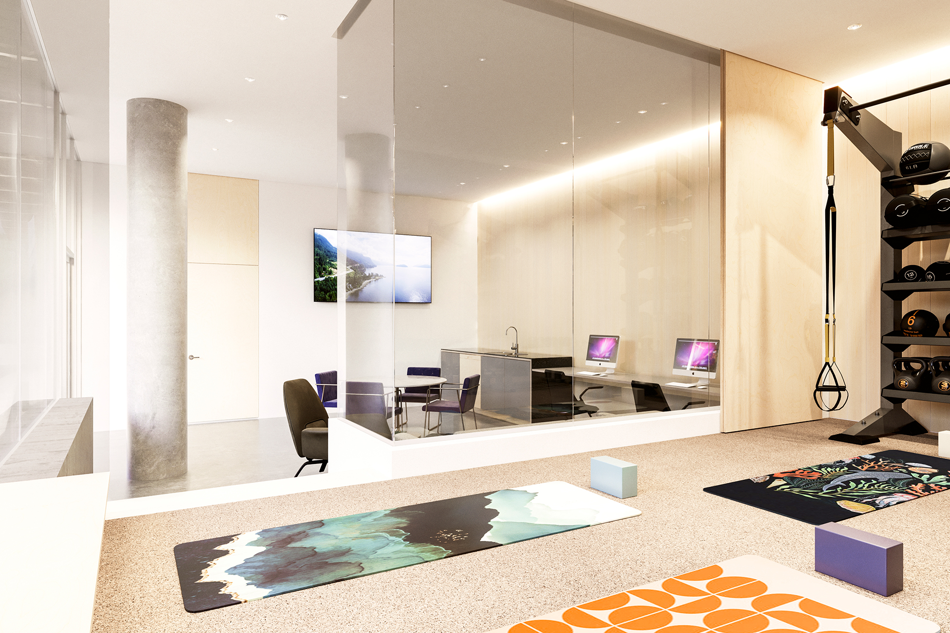Located in the Town of Gibsons BC, Canada, this Passive House multi-family residential mixed-use development aims at setting the standard for passive housing in the Sunshine Coast Regional District. The configuration challenges the standard mixed-use typology by reducing the emphasis on commercial and prioritizing residential. The typology features a glazed commercial space at grade and multiple units above.
Reducing spatial impact on the land and minimizing commercial space has dual benefits. This approach not only decreases the ecological footprint but also controls the risk of impertinence to the rural community. Furthermore, by cultivating a conservative approach to density
, residential parking is brought to grade level, effectively diminishing the impact of earth excavation.
Each unit aims to have the feel of a single detached residence, rather than an apartment. They come together as part of a larger cluster to increase efficiency. Notably, the project achieves this by drawing from the geometries of Vancouver Special or barn typology concepts. These concepts strategically wrap around an elongated corridor, creating a linear building that extends away from the road.
This unit stacking gives the building front an unassertive tree-like silhouette, while residential units dive deeper into the coastal forest. Benefitting from a dynamic design, each unit is exposed to south facing sunlight from a light labyrinth system crafted to lower electricity. A vaulted double-height ceiling increases natural light reach even further, providing an expansive quality to the living space. With the highly efficient Passive House standard insulation, temperature transfer is reduced for every Canadian season. This sustainable approach continues to maximize energy performance.

