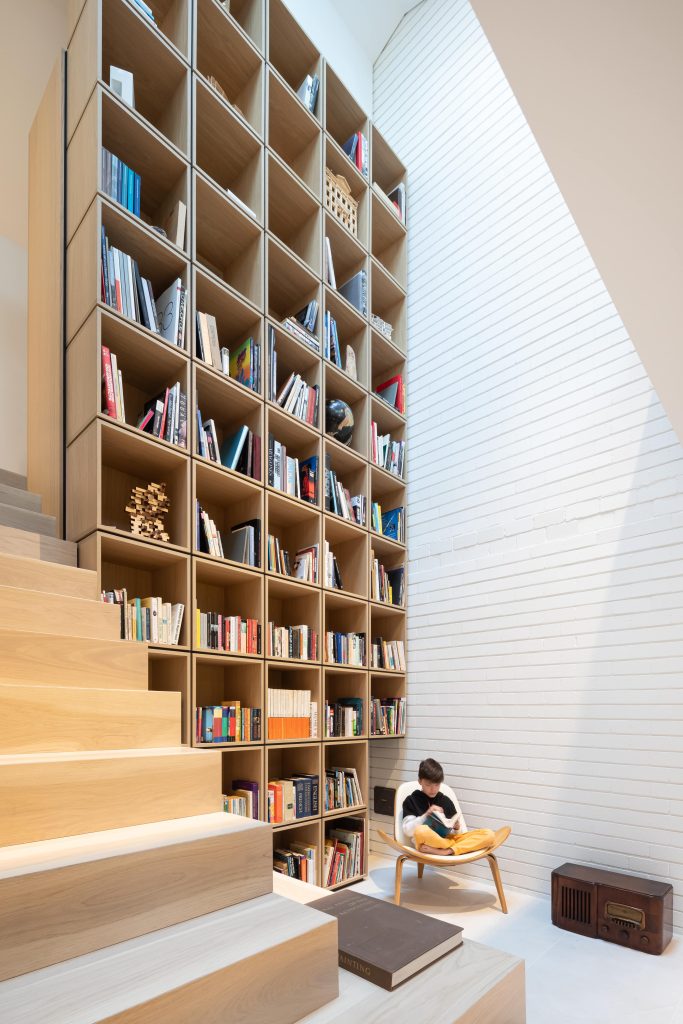
Dezeen
“A spacious double-height library was created as part of the renovation of this Vancouver home.
Formed by stacked boxes of light wood, the wooden bookcase is built into the matching staircase that links the house’s two levels together.”

MORE MEDIA
Archello
“The client’s holistic approach to the alchemy of boutique distilling remained a constant guide during the logistical challenge of constructing such a mixed-use facility on a small island.”
Archello
Celebrating the best of Western Canadian architecture, Book Lover’s Paradise by Vancouver firm. has won Western Living’s annual competition for Home of the Year. A thorough mid-century renovation featuring a stunning stair-side, double-height bookshelf and a secret attic playroom, the project transformed a tired, inefficient house with good bones into a chic, contemporary, and spatially eloquent family home.
Home Builder Digest
RSAAW is a full-service architectural practice that targets excellence in project delivery and efficiency in production. This spirit of pragmatism allows the team to fully explore aspects of sustainability, cultural value, and cost consciousness, while still adhering to strict project timelines.