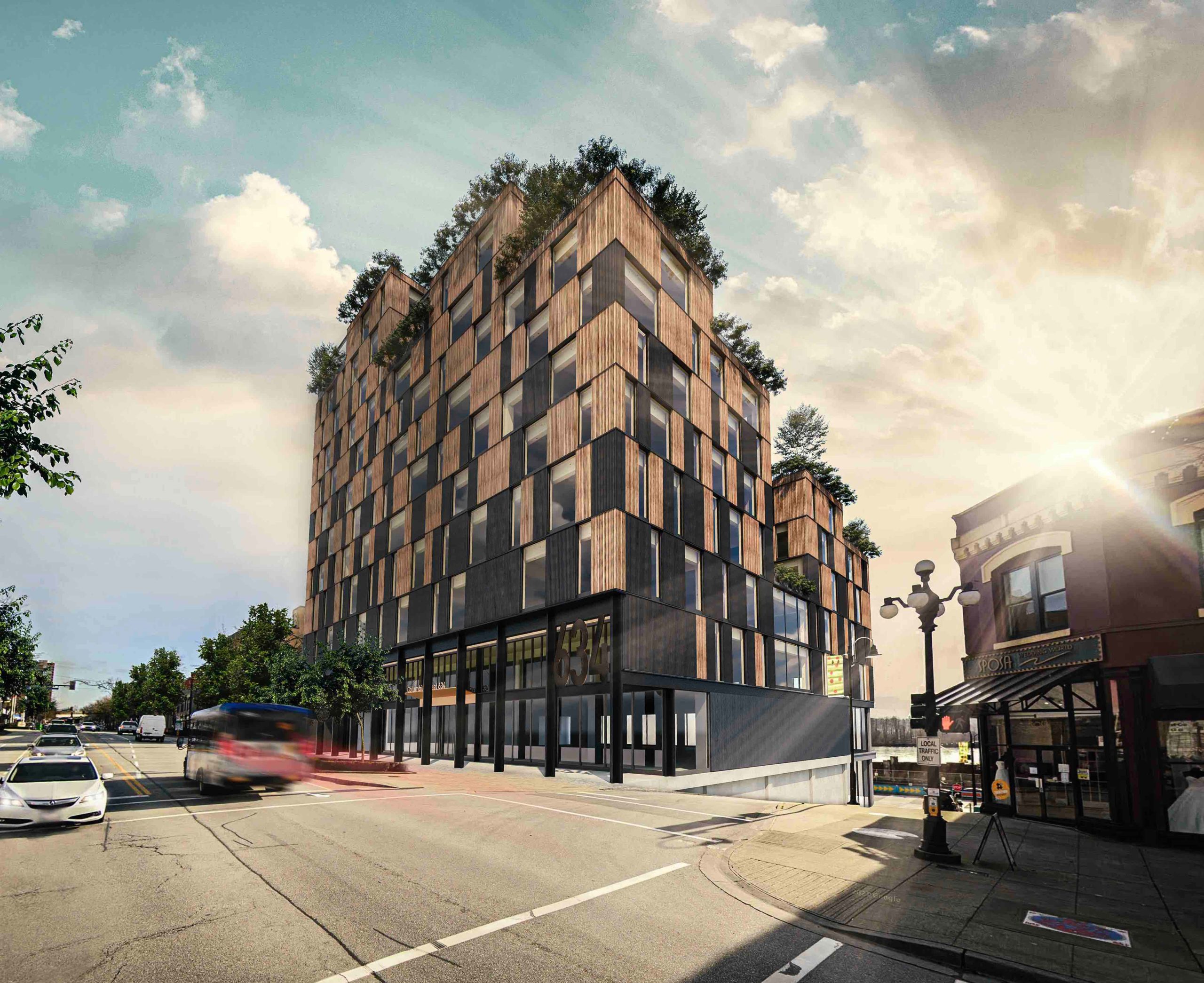Columbia Mass Timber
LOCATION
New Westminster BC
Systems
Cast in place concrete, mass timber
Rebuilding from the ashes, the proposed hybrid mass timber structure was designed to bring back dynamic life to New Westminister. It serves as a multi-use town hub, uniting residential, commercial, and business spaces. Grade level commercial rental units share Fraser River views with the three office levels above. Residential units occupy remaining levels, with a shared courtyard and atrium, breaking massing to allow more natural daylight to penetrate the units.
Reminiscent of the fire that consumed the previous heritage building, this preliminary study's aesthetic evokes the image of a flourishing tree. It symbolizes growth emerging from the rubble, paying homage to the lot's history. An ombre facade transitions charcoal-coloured concrete to mass timber wood paneling with fresh greenery layering the top terraces.

