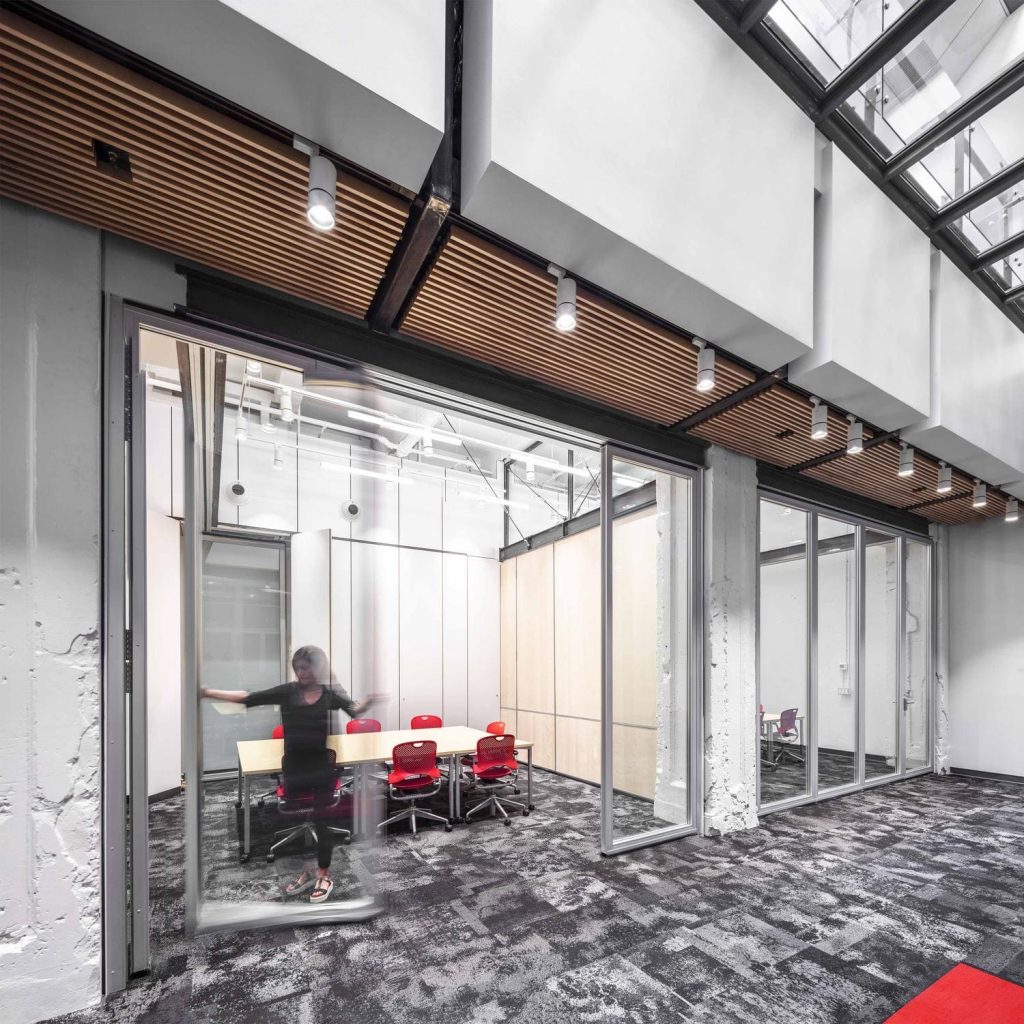
Archello
“Major renovation of interior spaces within the headquarters of the Architectural Institute of British Columbia in downtown Vancouver, BC.”

When confronted with a heritage renovation, the first instinct can be to preserve or return to the building’s original state at all costs, but in some cases subsequent interventions should be respected and celebrated and a balance found between the two. In the case of the Architectural Institute of British Columbia (AIBC), the original building was designed circa 1910 by A.A. Cox and underwent a sizable renovation by Busby + Associates Architects and an interior intervention by Roger Hughes + Partners in the 1990s. To then come in to lead a 21st century renovation, not to mention undertaking this under the gaze of peers while ensuring the uninterrupted operations of the institute, was a challenging and daunting task.
The project comprised a three-part major interior renovation. Three phases were completed within three years and three permits, staggered to accommodate the ongoing operations. Starting in 2017, part one involved the demolition of a previous tenant’s space and a renovation and expansion of the AIBC gallery. Parts two and three were focused on workspace renovations, starting in 2018 and completed in early 2020, just before pandemic closure.”
MORE MEDIA