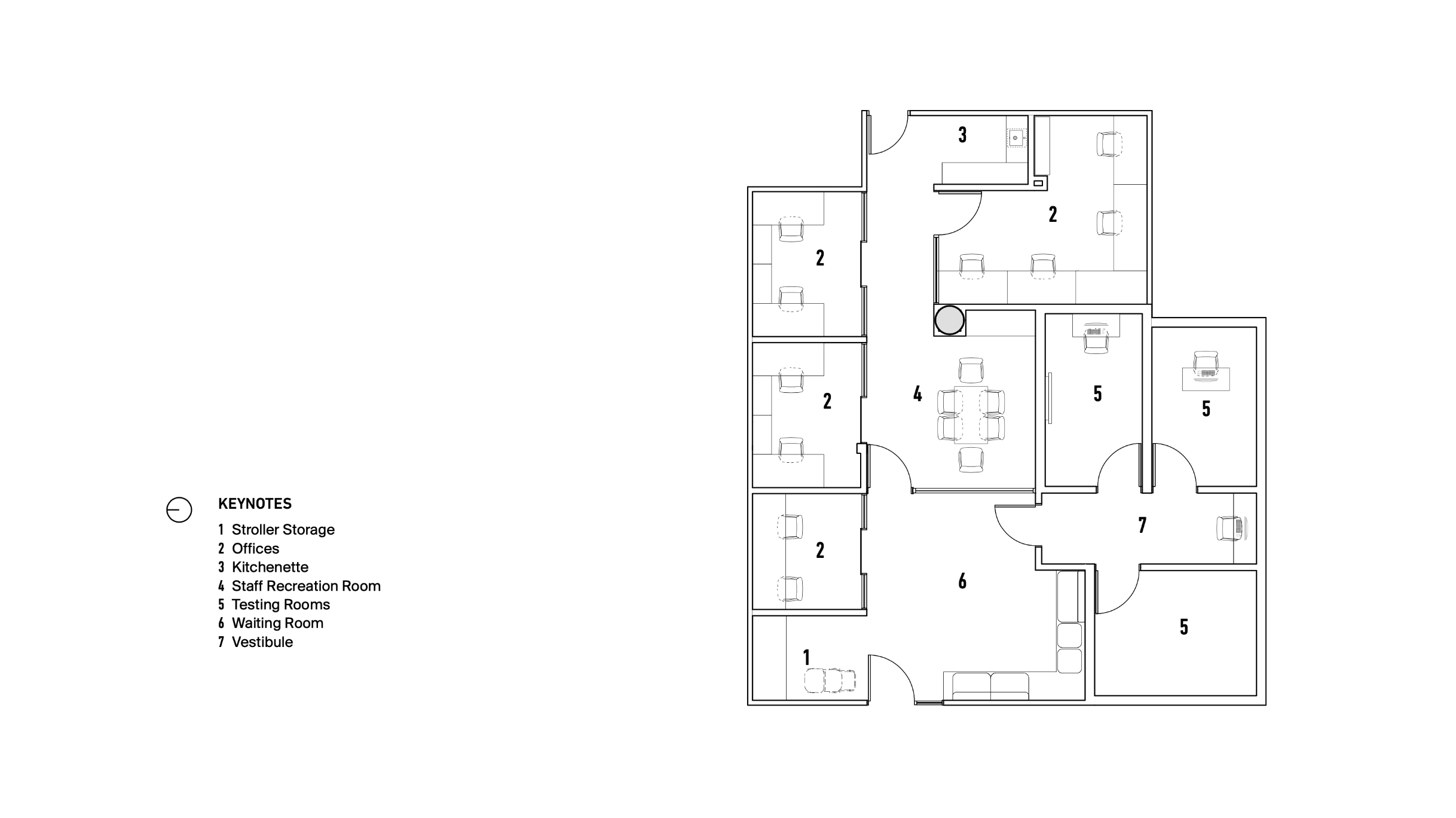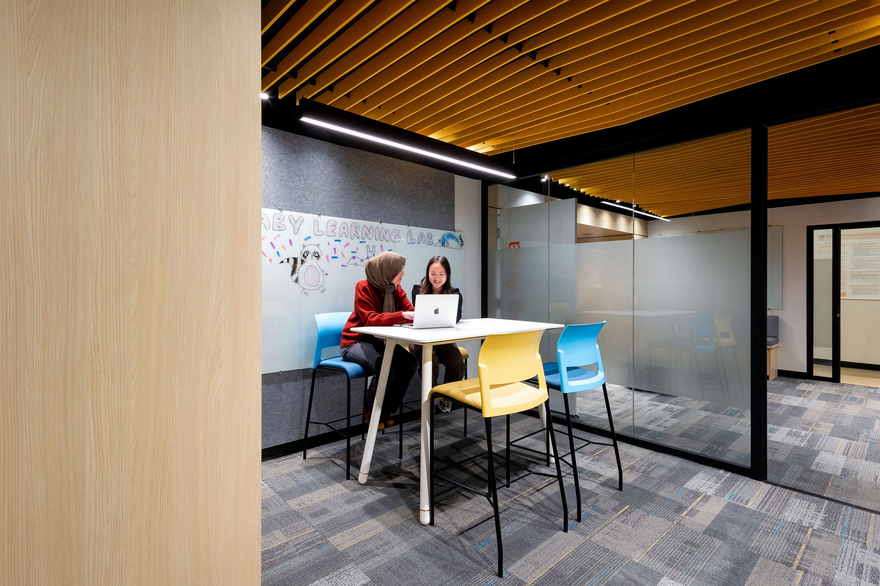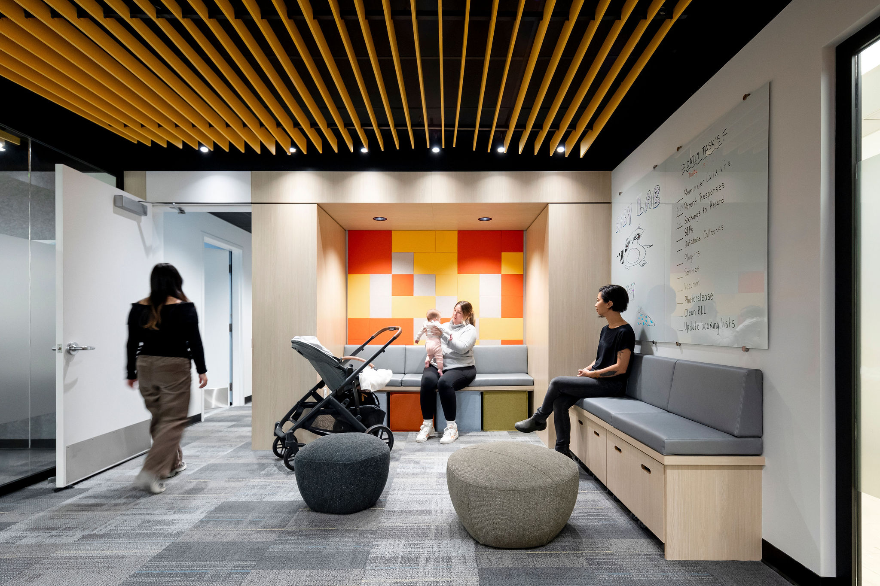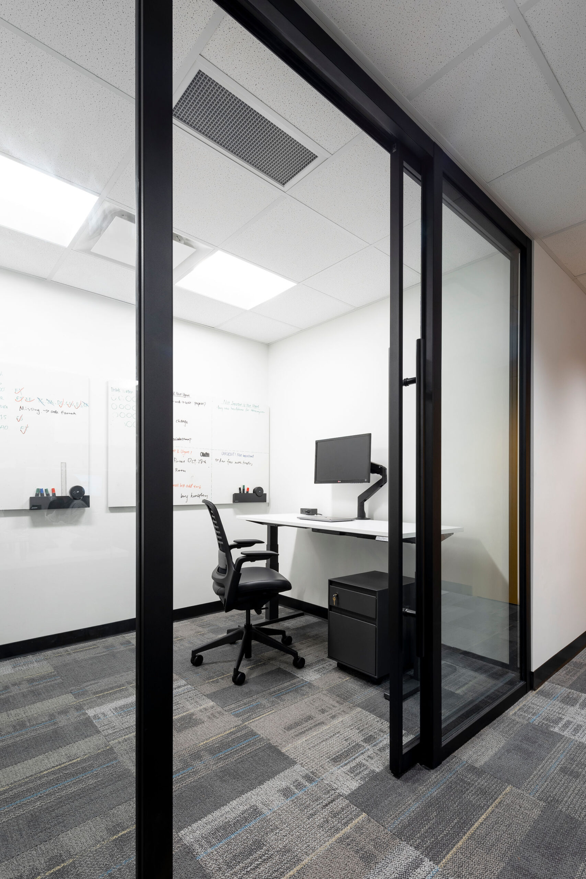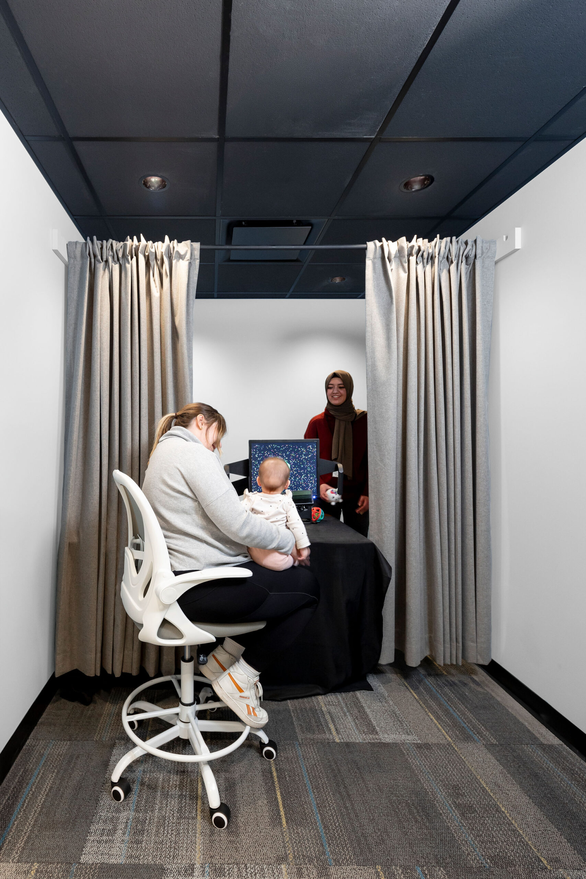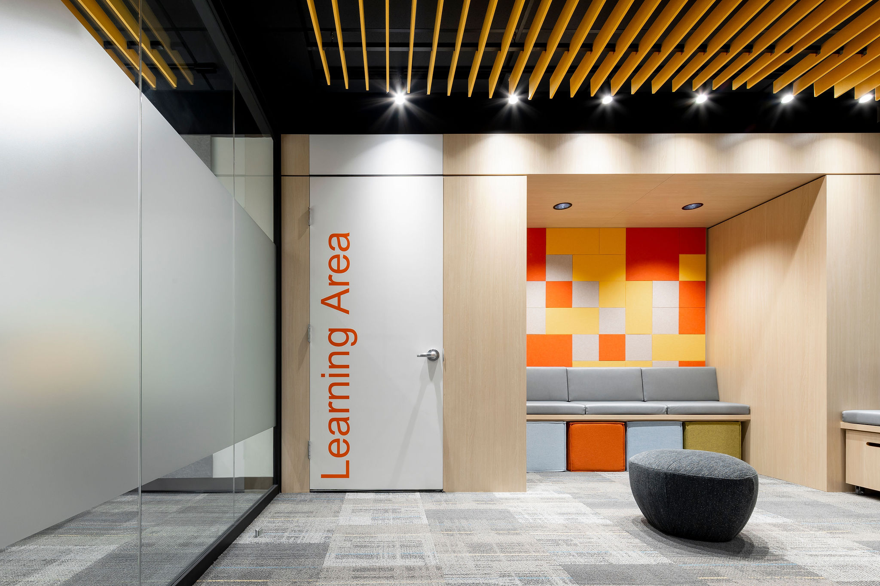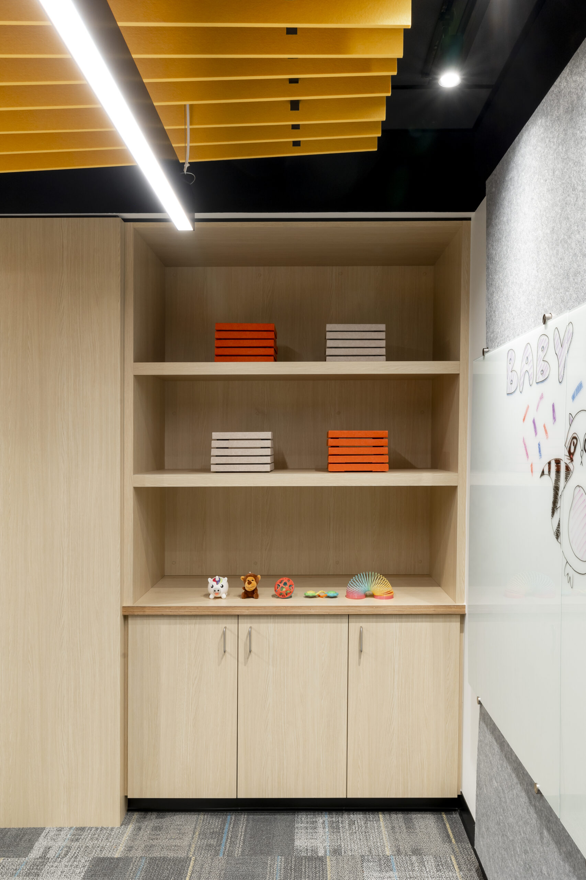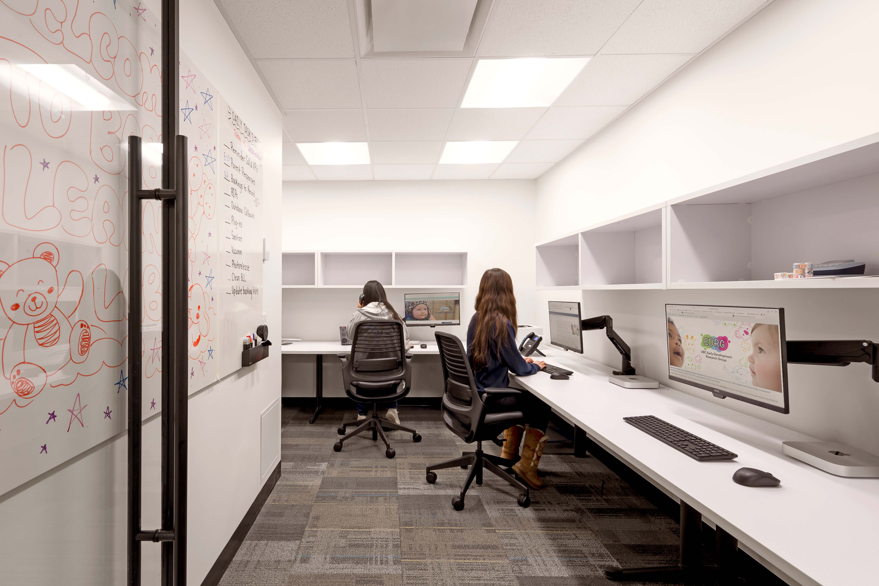
Status
Completed
LOCATION
Vancouver BC
Completion
2024
AREA
121 sq m | 1300 sq ft
Systems
Acoustic ceiling tile + baffles, acoustic rated doors, wood veneer
TAGS
Dr. Emberson’s Baby Learning Lab design required functionality for various testing methods and flexibility for future testing as the research area advances. Our team conducted a multi-disciplinary survey of the existing facility followed by a round table discussion with the client and consultants to review findings, identify challenges, and outline solutions as part of an integrated design approach. With these findings, the team defined design drivers and extracted key components of the program to provide a rationalized design approach for the space, with an emphasis on acoustics and connection. We then facilitated workshops with the client and stakeholders in order to determine current and future spatial needs for users. The final design successfully provided permanent stations for staff researchers and additional stations for rotating interns as they conclude their academics.
The project required high quality acoustic control to collect reliable data while testing different levels of audio-visual stimuli on infants. With accurate testing requirements in mind, RSAAW collaborated with acoustic consultants to design testing chambers for the successful execution of tests. Room finishes installed in social areas, such as undulating ceiling baffles, allowed a high level of acoustic control but also present an expressive interior element, while social spaces used obscured glazing to support test subject privacy. With a client-established deadline, our team reverse-engineered an achievable project schedule with mitigation strategies for potential setbacks, while accommodating university guidelines governing design requirements, material specifications, and execution of construction.
