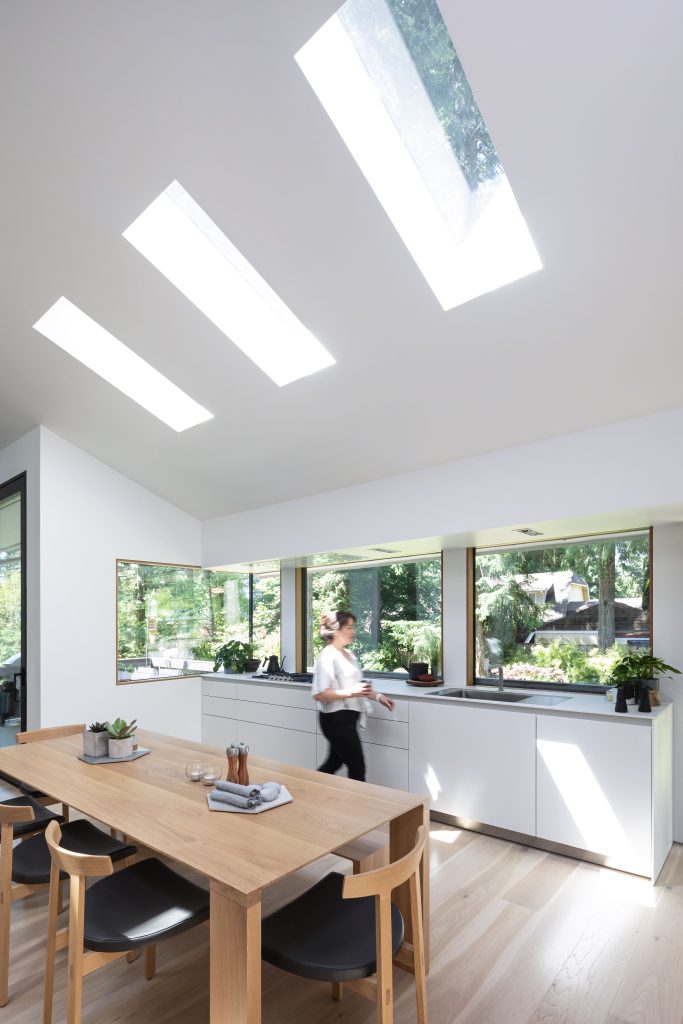
ArchDaily
“Despite the structure having a typical partially below grade lower level, the family was first attracted to the home’s quasi post-and-beam style and its Californian-style atmosphere, unusual in a typically conformist suburban North Vancouver neighbourhood. The challenge was to celebrate this character while adapting to the reality of the Canadian climate and minimizing energy wastage. RSAAW achieved this by completely replacing the entire interior building envelope, installing triple glazing throughout, and replacing the forced air system with energy-efficient underfloor heating.”

MORE MEDIA
Designboom
“RSAAW thoroughly renovated the interior of a tired, inefficient house with good bones to a contemporary home in Vancouver, Canada that adapts to perform to superior efficiency levels and to accommodate future generations of family life. in a market trending towards disposable fixtures and finishes, where demolishing to make way for the latest trends has become common, the designers’ renovation ensured the […]
Dezeen
A spacious double-height library was created as part of the renovation of this Vancouver home. Formed by stacked boxes of light wood, the wooden bookcase is built into the matching staircase that links the house's two levels together.
Archello
“The client’s holistic approach to the alchemy of boutique distilling remained a constant guide during the logistical challenge of constructing such a mixed-use facility on a small island.”