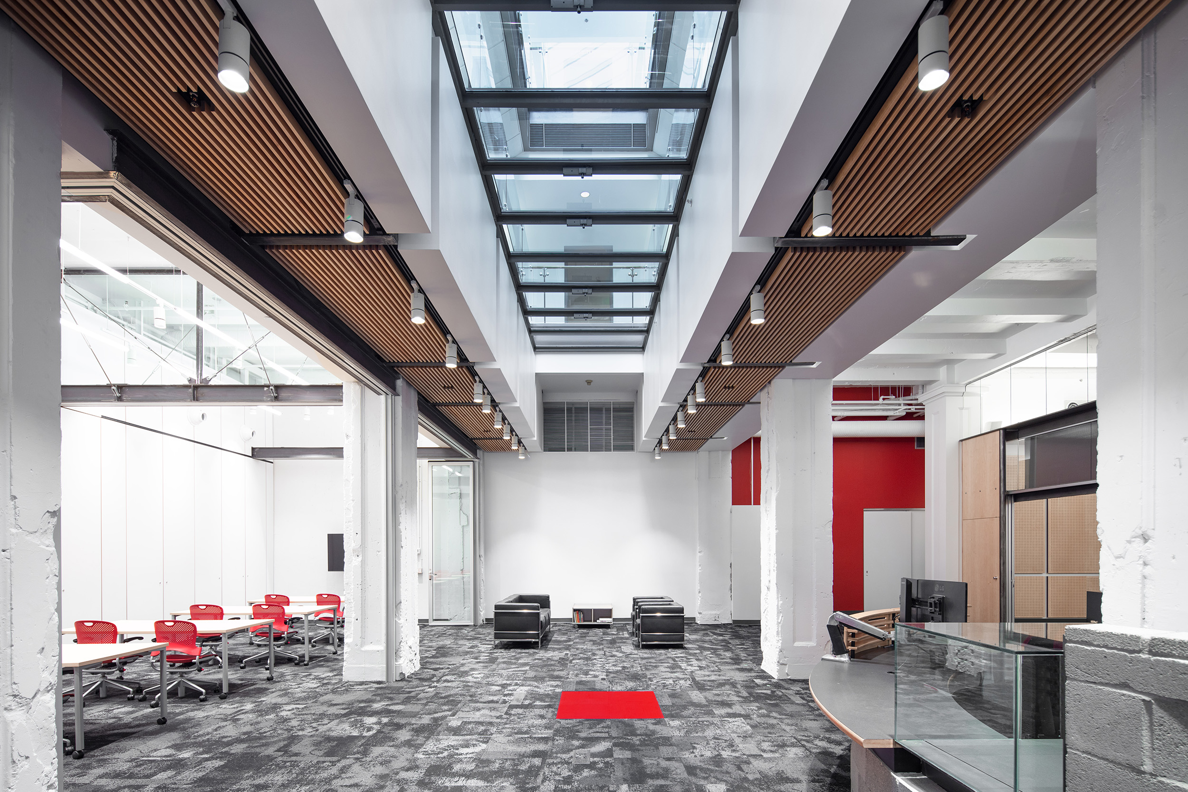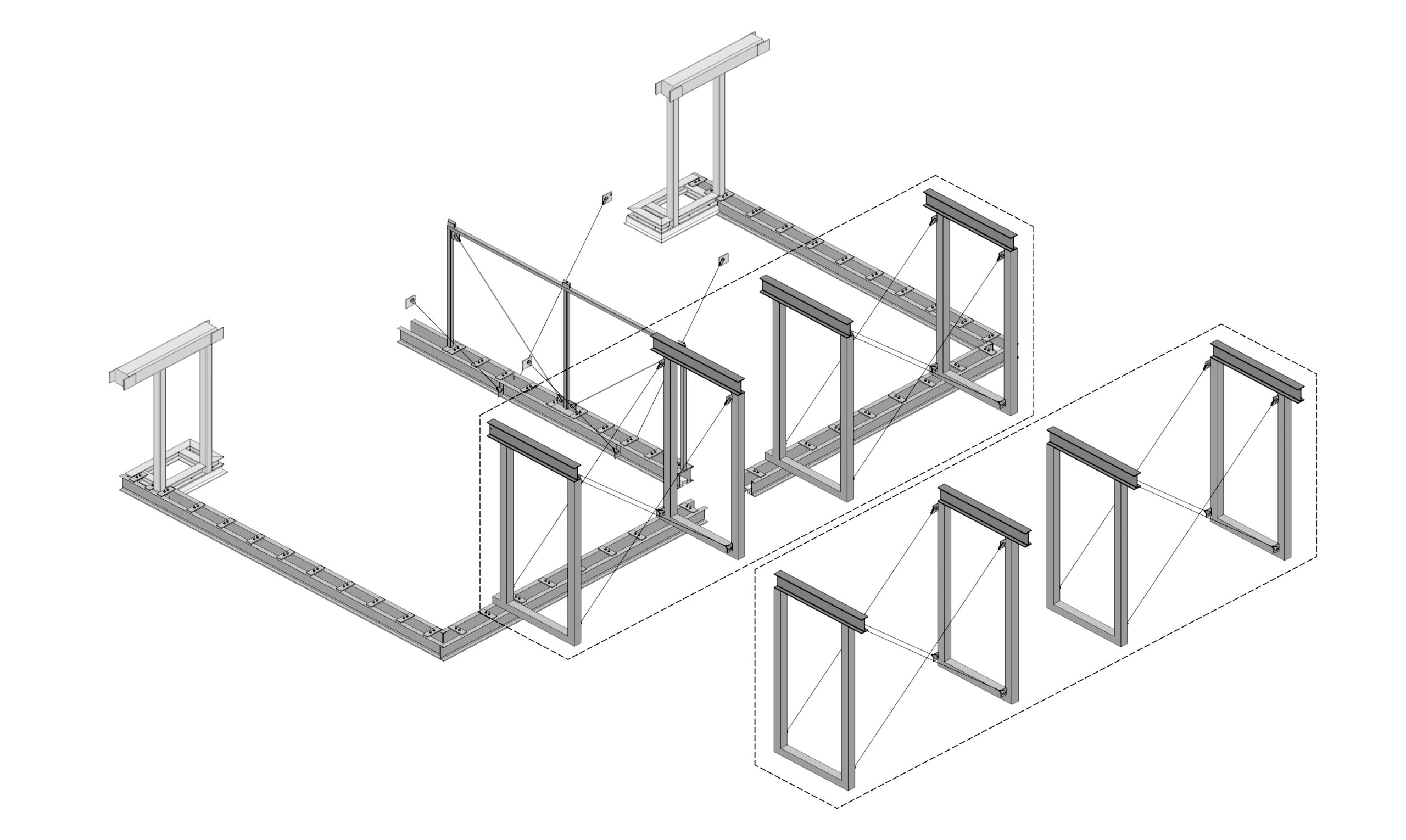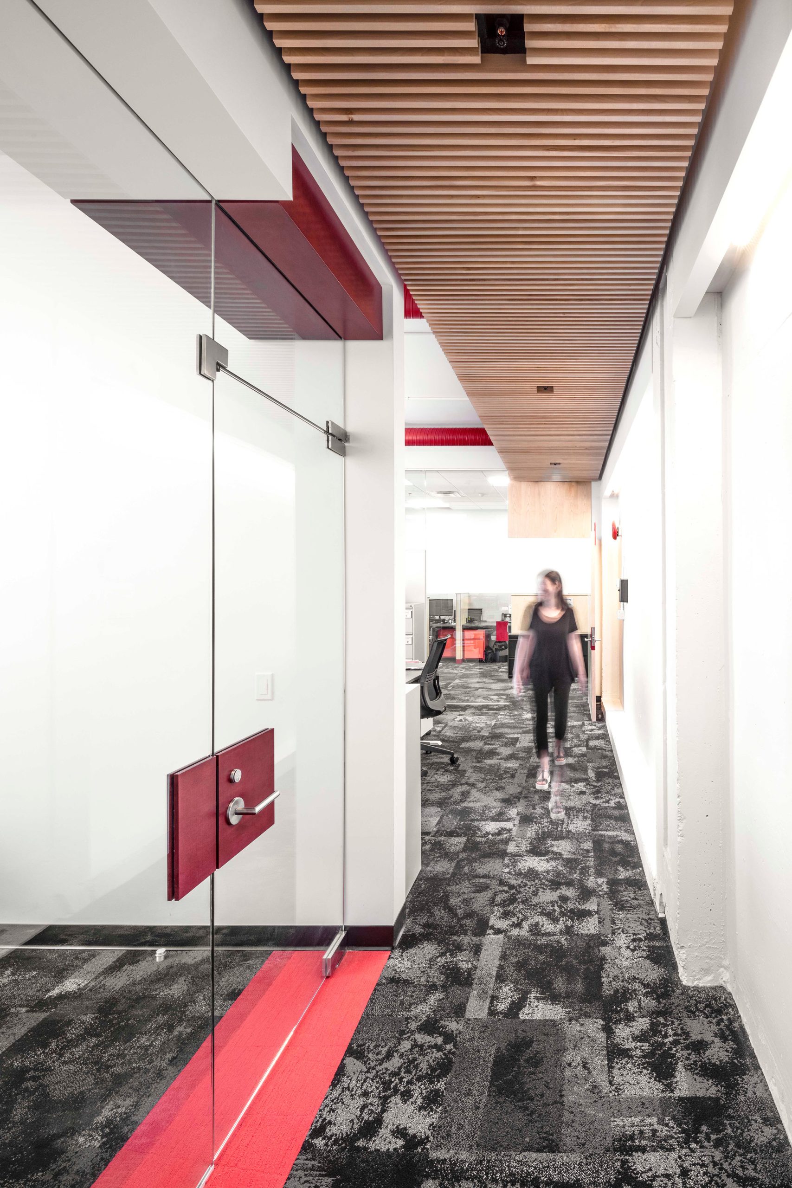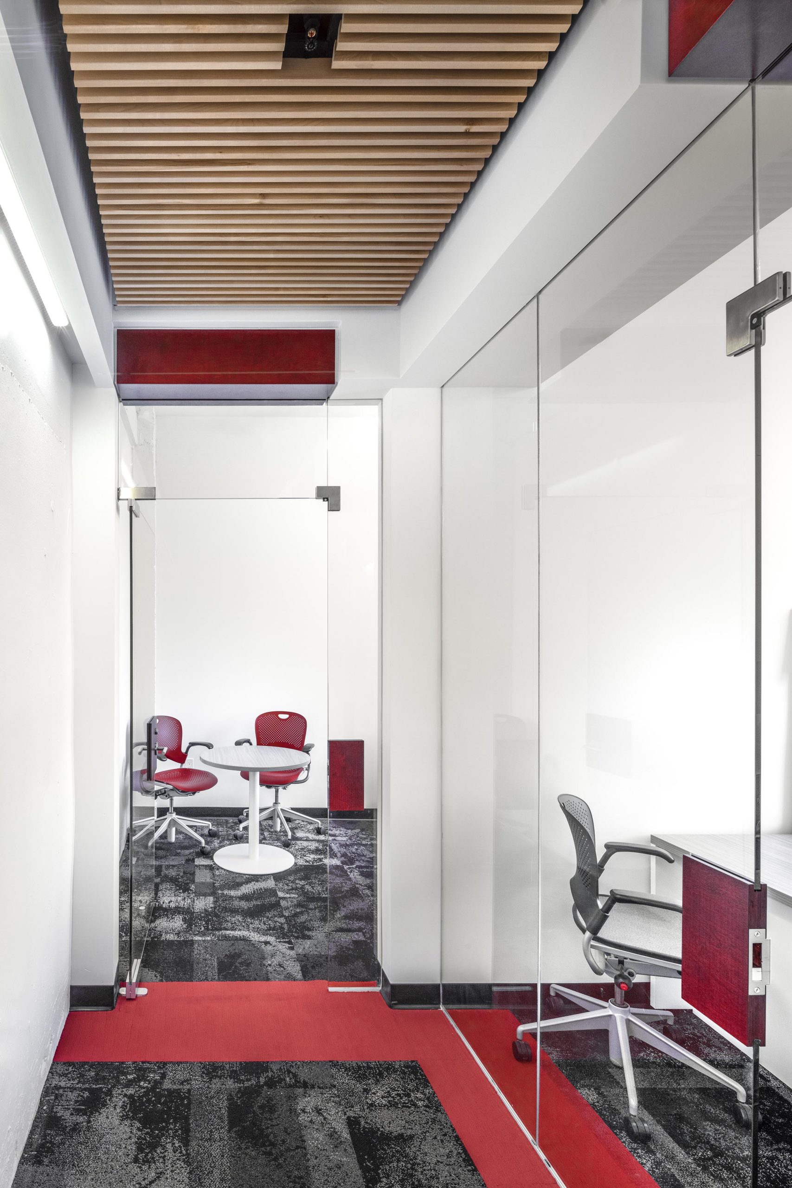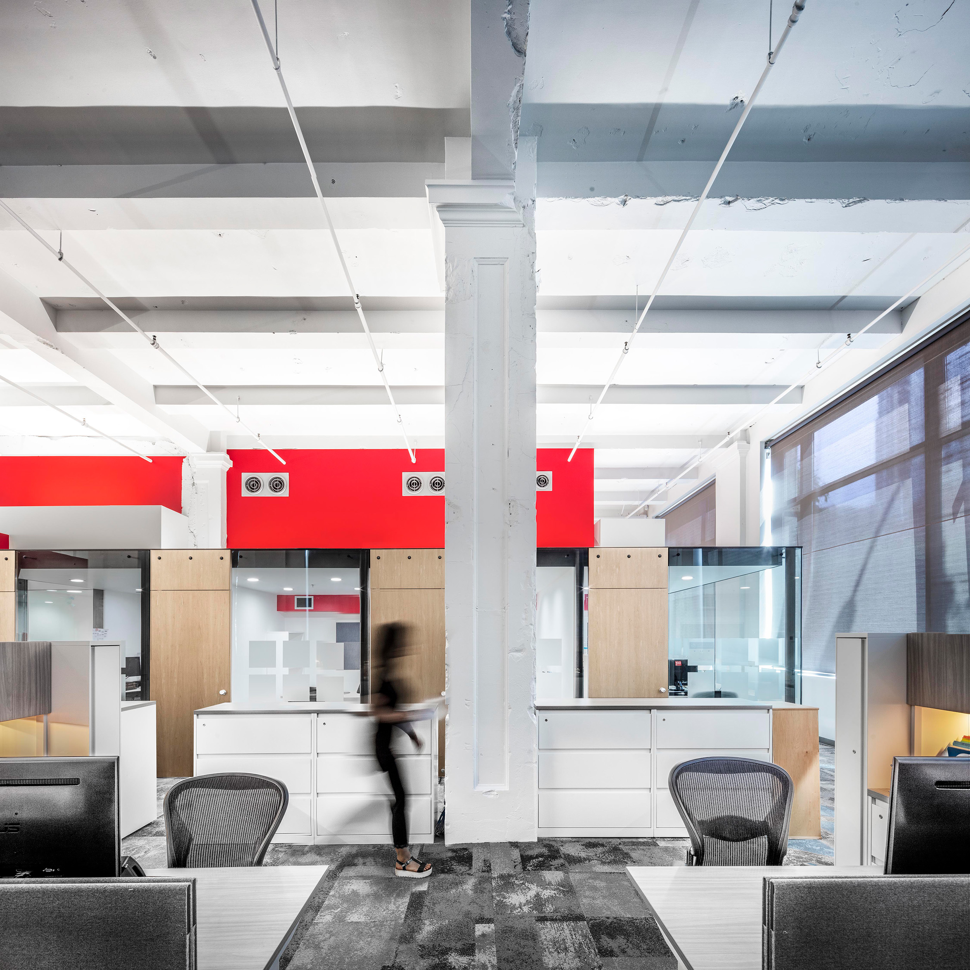AIBC Renovation
Systems
ASHRAE-compliant electrical, gypsum wallboard partitions with non-combustible steel frame
PHOTOGRAPHY
Michael Elkan
The project comprised a three-part major renovation of interior spaces within the headquarters of the Architectural Institute of British Columbia. Part one involved the demolition of a previous tenant’s space and a renovation and expansion of the AIBC gallery. Parts two and three were focused on workspace renovations.
The original building is a 1911 vintage steel and concrete build which has since undergone two additional renovations. RSAAW took advantage of the existing structure and attached a secondary
steel frame adapted to the atrium fenestration and supporting a system of foldable partitions which acted as movable walls, allowing the gallery to be subdivided into smaller spaces when necessary, or when retracted, to operate as an open space. Glass and steel were used to complement the previously exposed structural system of the general assembly room, layering elements of the building’s history within the design. By anchoring the renovation in a solution designed to embed flexibility, the updated AIBC workspace reflects the building’s cultural heritage while simultaneously updating it into a chic, efficient, and contemporary iteration with built-in sustainability features, safety upgrades, and enhanced occupant wellness elements.

